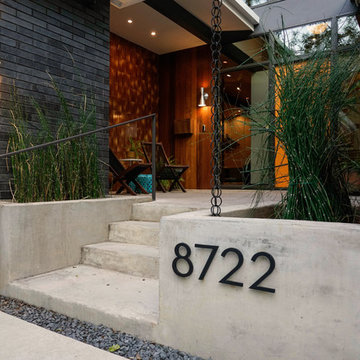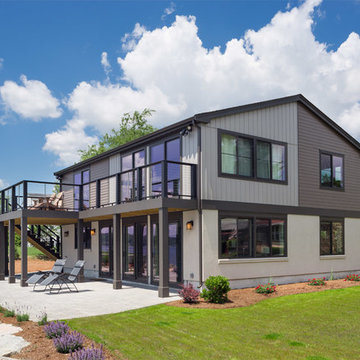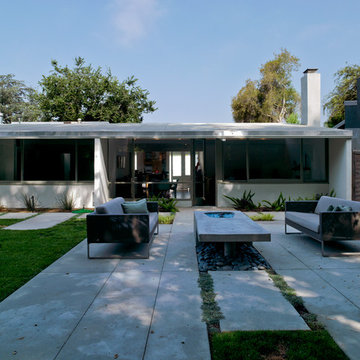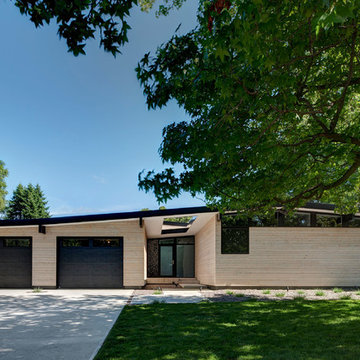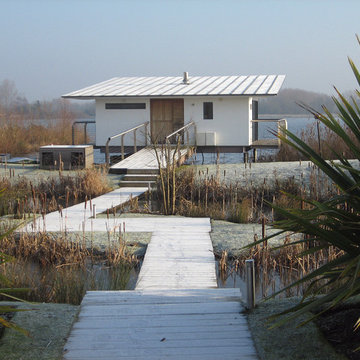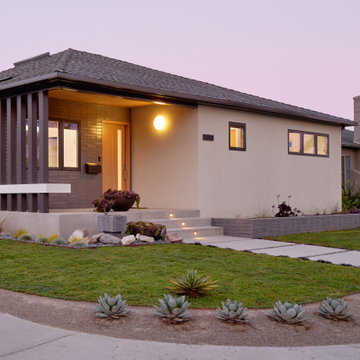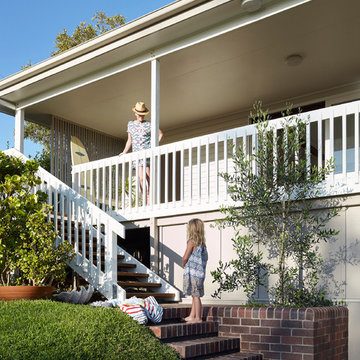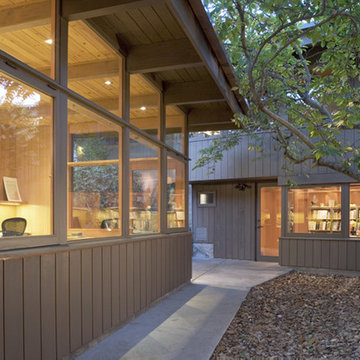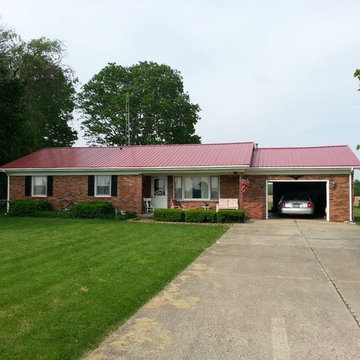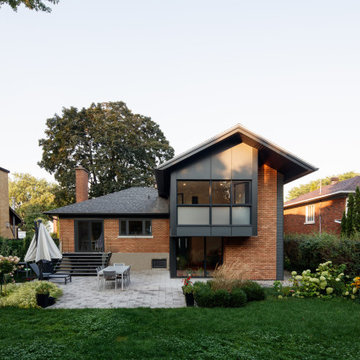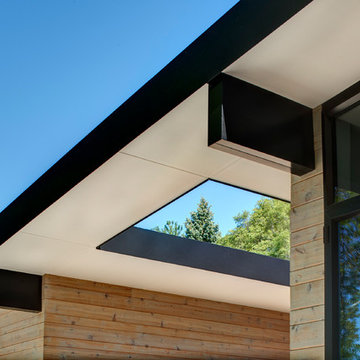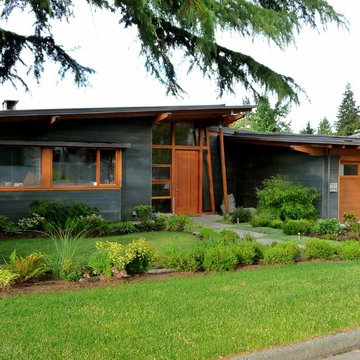456 Billeder af lille retro hus
Sorteret efter:
Budget
Sorter efter:Populær i dag
41 - 60 af 456 billeder
Item 1 ud af 3
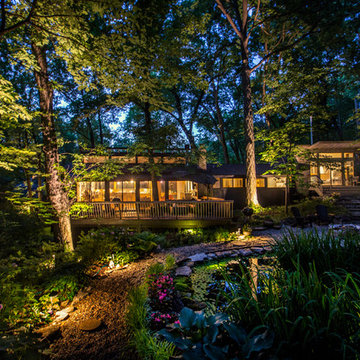
View of the house at dusk from the Woodland Garden on the uphill side of the house. New addition and bridge connection are too the right. Roof of original house was reframed to create a line of clerestory windows.
Photographer:Paul Bussman
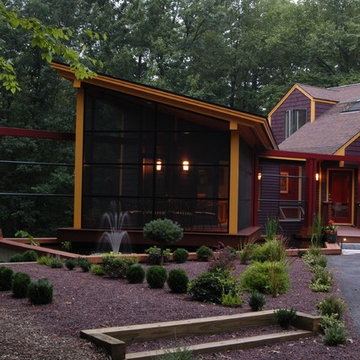
A dining pavilion that floats in the water on the city side of the house and floats in air on the rural side of the house. There is waterfall that runs under the house connecting the orthogonal pond on the city side with the free form pond on the rural side.
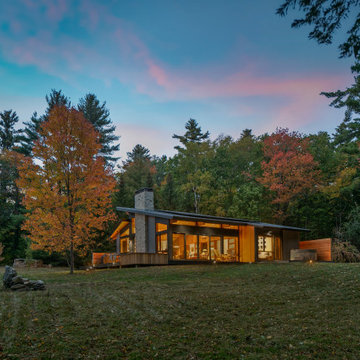
With a grand total of 1,247 square feet of living space, the Lincoln Deck House was designed to efficiently utilize every bit of its floor plan. This home features two bedrooms, two bathrooms, a two-car detached garage and boasts an impressive great room, whose soaring ceilings and walls of glass welcome the outside in to make the space feel one with nature.
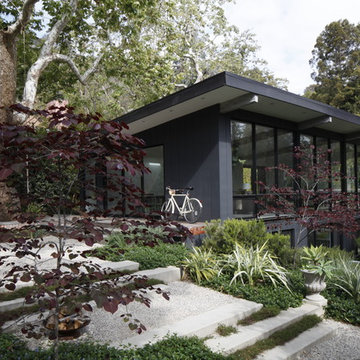
Mark Tessier Landscape Architecture designed this textural, drought tolerant, warm modern garden to complement the mid-century design of the home. The use of various materials including gravel, wood, and concrete mixed with a lush drought resistant planting palette offer a homeowners and visitors a multi sensory environment.
Photos by Art Gray

Step into a world of elegance and sophistication with this stunning modern art deco cottage that we call Verdigris. The attention to detail is evident in every room, from the statement lighting to the bold brass features. Overall, this renovated 1920’s cottage is a testament to our designers, showcasing the power of design to transform a space into a work of art.
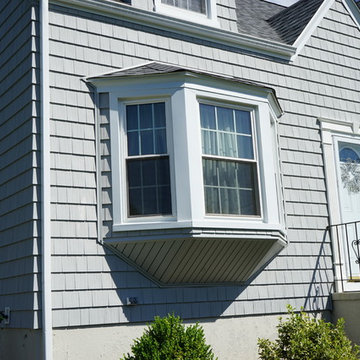
A Cape Cod style house with Alside Pelican Bay cedar shake siding, Color: Cape Cod Gray and Energy Star approved Sunrise Bay and double hung windows with white grids. Installed by Sidetex in North Haven CT 06473
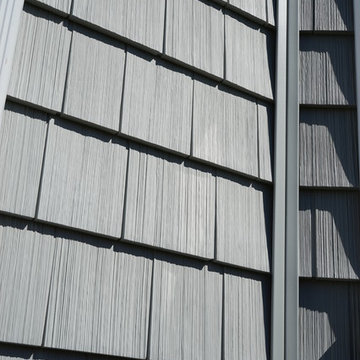
Shingle siding close upA Cape Cod style house with Alside Pelican Bay cedar shake siding, Color: Cape Cod Gray. Installed by Sidetex in North Haven CT 06473
456 Billeder af lille retro hus
3
