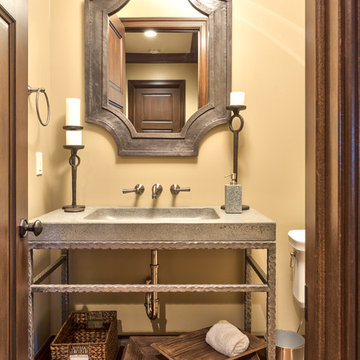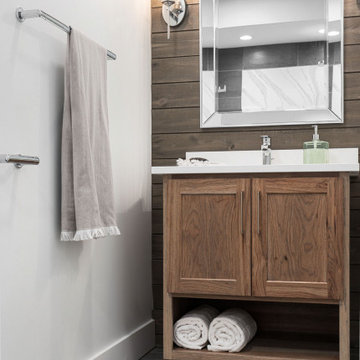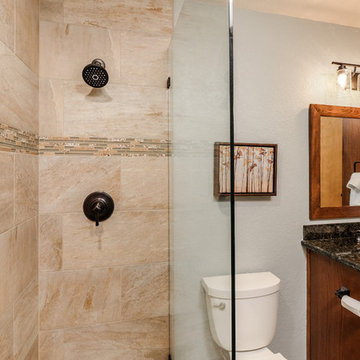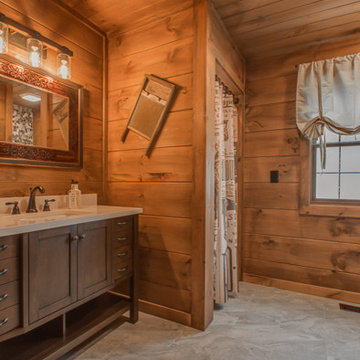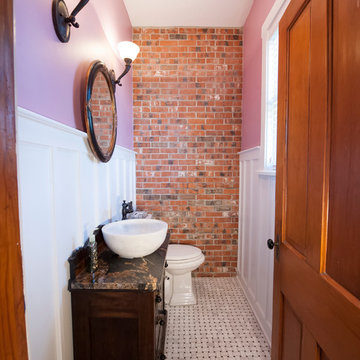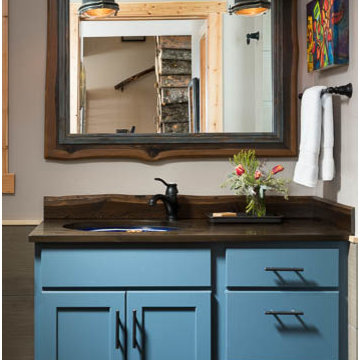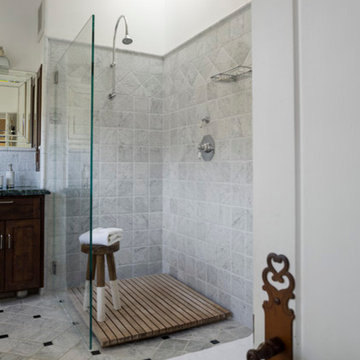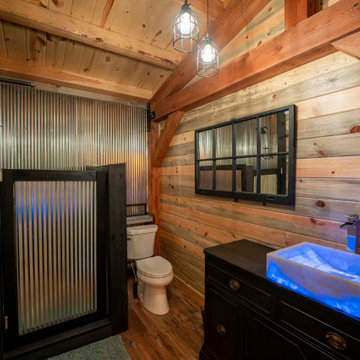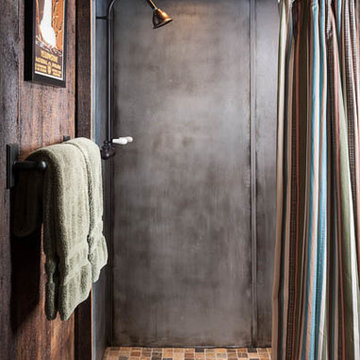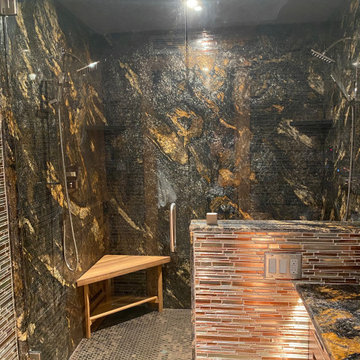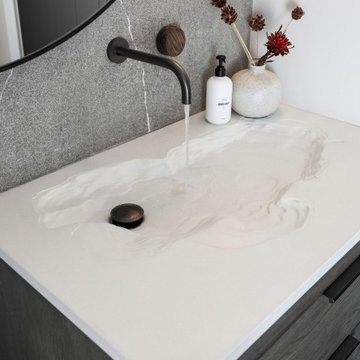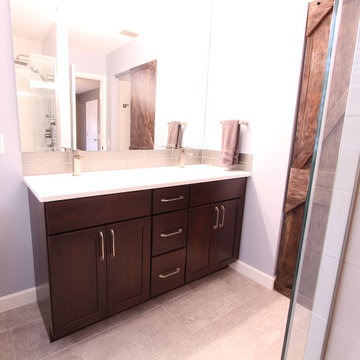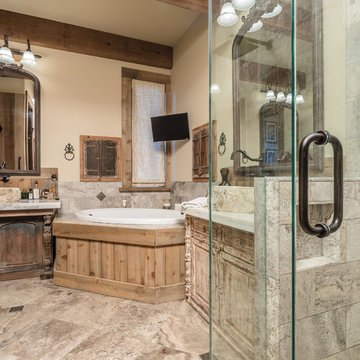1.735 Billeder af lille rustikt badeværelse
Sorteret efter:
Budget
Sorter efter:Populær i dag
261 - 280 af 1.735 billeder
Item 1 ud af 3
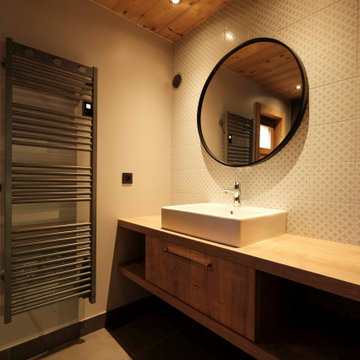
Salle de bain avec une vasque posée et faience en carreaux de ciment bleu ciel.
Un grand miroir rond pour agrandir et adoucir l'espace. Une douche avec cloison.
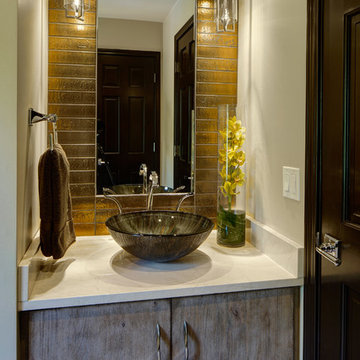
Tasked to update the "playroom bath", this space was made to look like part of the medieval castle theme that is just outside the door - complete with murals of knights and princesses and the homeowners' childrens' portraits incorporated in the scene. With rustic finishes, warm tones, and a "cavelike" effect in the shower, the goal was achieved.
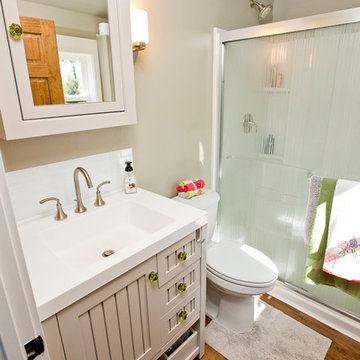
Photo by Bozeman Daily Chronicle - Adrian Sanchez-Gonzales
*Renovated barn with Montana Ghostwood and corrugated steel siding
* Bunkhouse and workshop space plus a bath
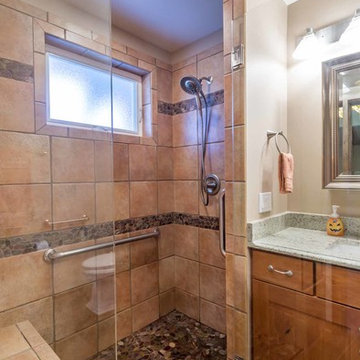
This 1960s split-level has a new Accessible Bath - the only Bath on this level. The wood cabinetry, wood-like tile floor, and stone accents highlight the rustic charm of this home.
Photography by Kmiecik Imagery.
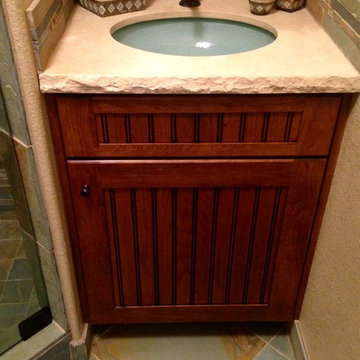
When my parents purchased a home in Arizona, the hall powder room became an insufficient use of space for the many out of town visitors frequenting the house. Our goal was to turn the half bath, which was adjacent to a guest bedroom, into a 3/4 bath, by removing a privacy wall, repositioning the toilet and sink, and adding a corner shower to accommodate guests. We incorporated the Santa Fe style and colors into the decor by installing slate floors, a slate stack stone shower surround, and a travertine countertop with a glass sin
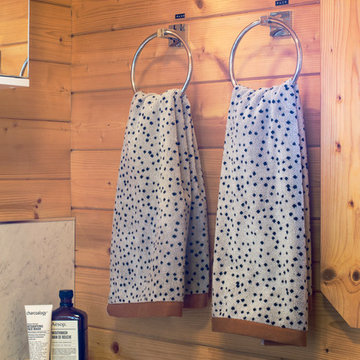
A log cabin on the outskirts of London. This is the designer's own home.
All of the furniture has been sourced from high street retailers, car boot sales, ebay, handed down and upcycled.
A corner of the bathroom.
Design by Pia Pelkonen
Photography by Richard Chivers
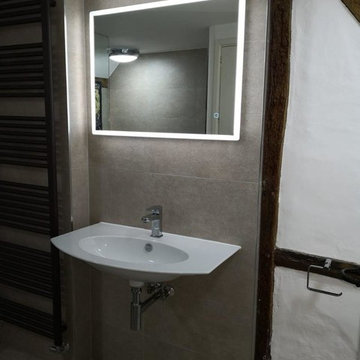
This luxury wall hung basin by Catalano is ultra thin and saves much needed space. Above it is a high performance illuminated mirror by HiB.
1.735 Billeder af lille rustikt badeværelse
14
