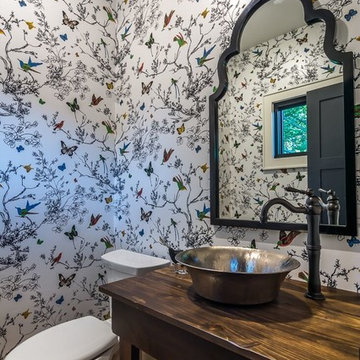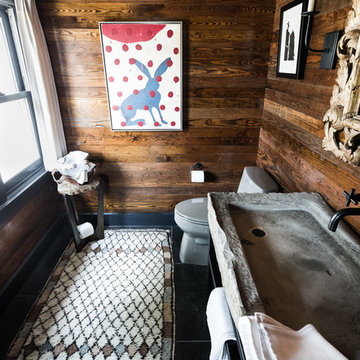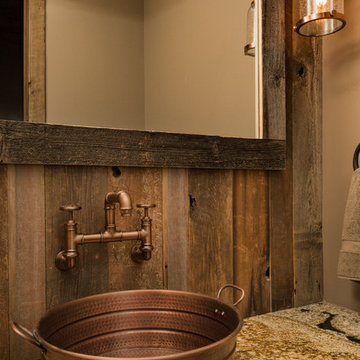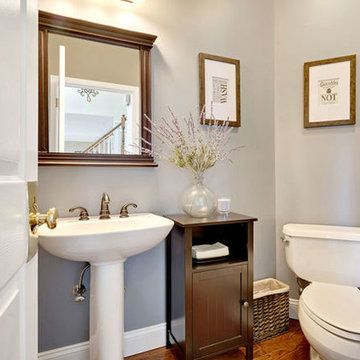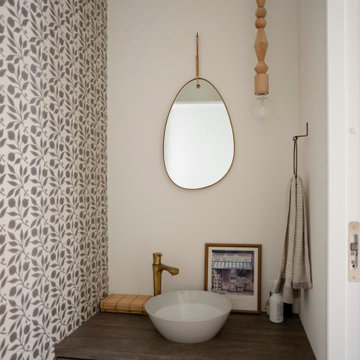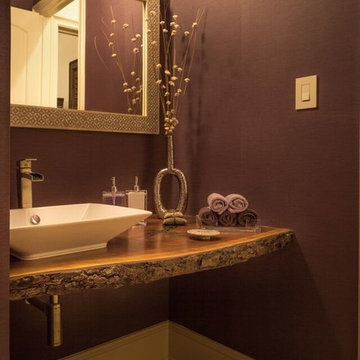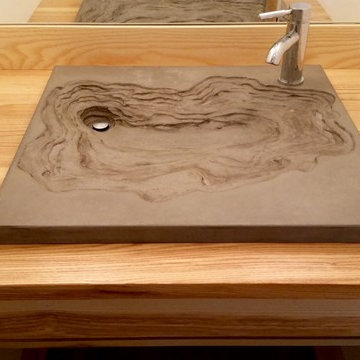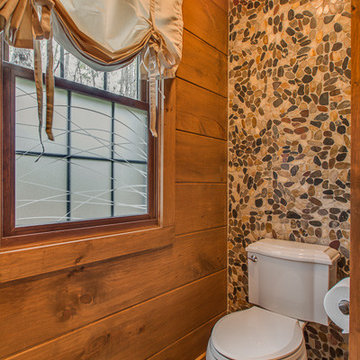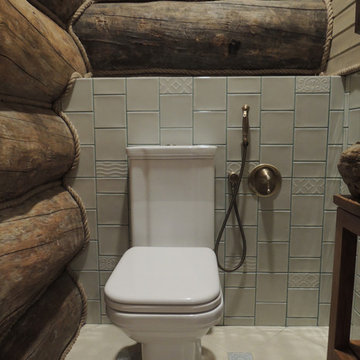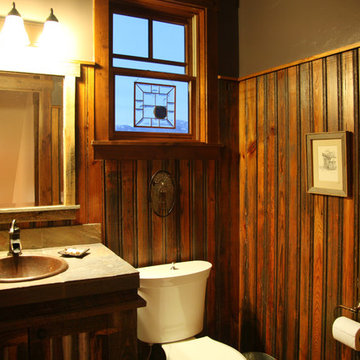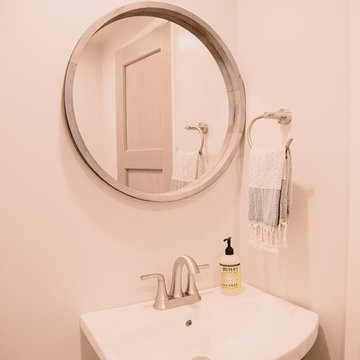355 Billeder af lille rustikt lille badeværelse
Sorteret efter:
Budget
Sorter efter:Populær i dag
121 - 140 af 355 billeder
Item 1 ud af 3
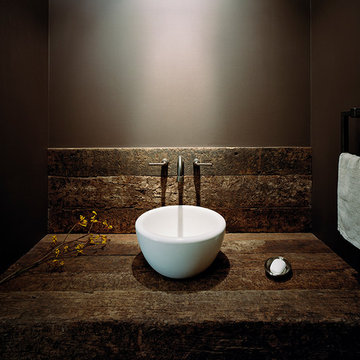
TerraMai PDX is Portland’s source for responsibly sourced reclaimed wood from around the world. If you're like us, you try to tread lightly on the environment, but you also don't want to make sacrifices where you home is concerned. Stop by our showroom today to view our collection of live-edge slabs, custom tables, furniture, and reclaimed wood flooring.
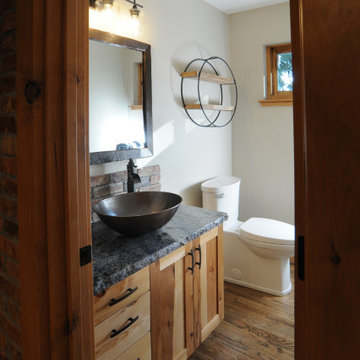
Hammered copper vessel sink on Blue Bahia granite countertops over knotty hickory cabinets. Reclaimed historic Chicago brick. Reclaimed historic beam mirror surround. Milgard window with stained pine interior. Panasonic fan.
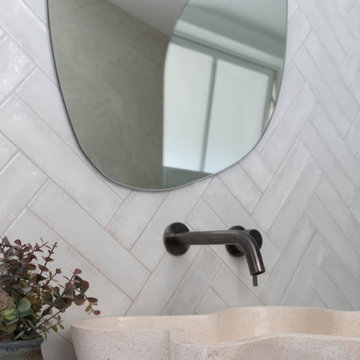
This small ensuite bathroom is a cozy and stylish addition to the modern farm house. The warm tones of beige and grey create a sense of comfort and relaxation, while the organic shapes of the fixtures, including the shaped bowl and glass shower screen, add a touch of natural elegance. The subtle hits of timber throughout the space bring warmth and texture to the design, while the modern gunmetal tapware provides a sleek and contemporary element.
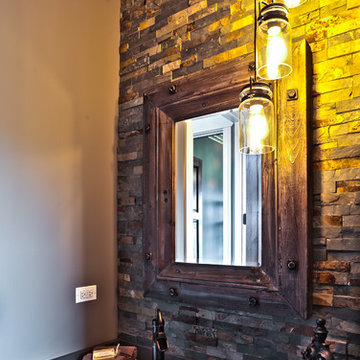
This rustic Powder Room features a dry stack stone accent wall with cascading light fixtures. The copper vessel sink tops off the quartz countertop.

This 1964 Preston Hollow home was in the perfect location and had great bones but was not perfect for this family that likes to entertain. They wanted to open up their kitchen up to the den and entry as much as possible, as it was small and completely closed off. They needed significant wine storage and they did want a bar area but not where it was currently located. They also needed a place to stage food and drinks outside of the kitchen. There was a formal living room that was not necessary and a formal dining room that they could take or leave. Those spaces were opened up, the previous formal dining became their new home office, which was previously in the master suite. The master suite was completely reconfigured, removing the old office, and giving them a larger closet and beautiful master bathroom. The game room, which was converted from the garage years ago, was updated, as well as the bathroom, that used to be the pool bath. The closet space in that room was redesigned, adding new built-ins, and giving us more space for a larger laundry room and an additional mudroom that is now accessible from both the game room and the kitchen! They desperately needed a pool bath that was easily accessible from the backyard, without having to walk through the game room, which they had to previously use. We reconfigured their living room, adding a full bathroom that is now accessible from the backyard, fixing that problem. We did a complete overhaul to their downstairs, giving them the house they had dreamt of!
As far as the exterior is concerned, they wanted better curb appeal and a more inviting front entry. We changed the front door, and the walkway to the house that was previously slippery when wet and gave them a more open, yet sophisticated entry when you walk in. We created an outdoor space in their backyard that they will never want to leave! The back porch was extended, built a full masonry fireplace that is surrounded by a wonderful seating area, including a double hanging porch swing. The outdoor kitchen has everything they need, including tons of countertop space for entertaining, and they still have space for a large outdoor dining table. The wood-paneled ceiling and the mix-matched pavers add a great and unique design element to this beautiful outdoor living space. Scapes Incorporated did a fabulous job with their backyard landscaping, making it a perfect daily escape. They even decided to add turf to their entire backyard, keeping minimal maintenance for this busy family. The functionality this family now has in their home gives the true meaning to Living Better Starts Here™.
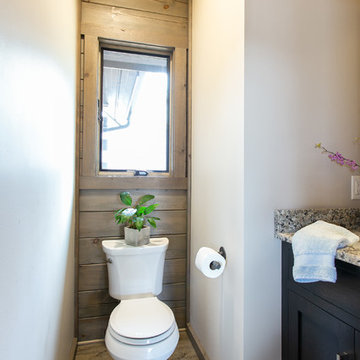
Half Bathwith black vanity and granite counter tops. Accents of black shown in the mirror, light fixture, and other hardware through the bathroom.
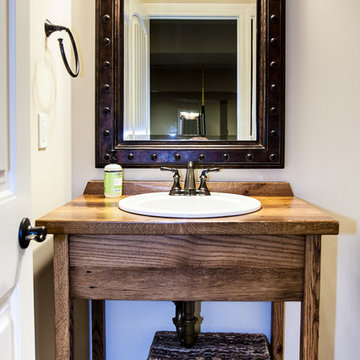
Bathroom with rustic cabinets, stone tile, beige walls, white trim in the Proud Green Home of St. Louis in Wildwood, Missouri. This home features an EcoDrain hot water recovery system that will reduce hot water heater usage by 25 to 50%. Photo by Kim Hibbs
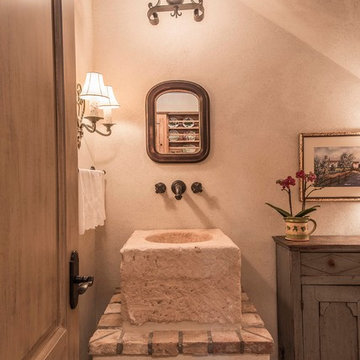
A slanted ceiling powder room tucked beneath the stairs makes the perfect getaway to freshen up.
Location: Paradise Valley, AZ
Photography: Scott Sandler
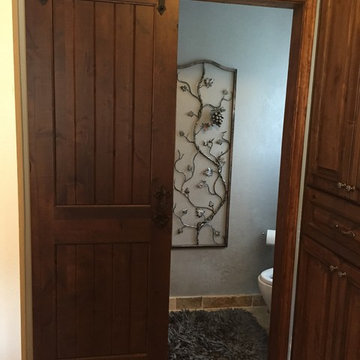
This powder room is located just off the laundry room. The Barn door allowed us to eliminate the cumbersome swing of a door in the extremely tight space.
355 Billeder af lille rustikt lille badeværelse
7
