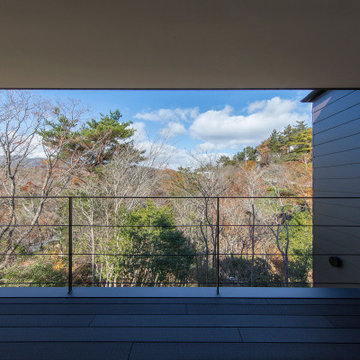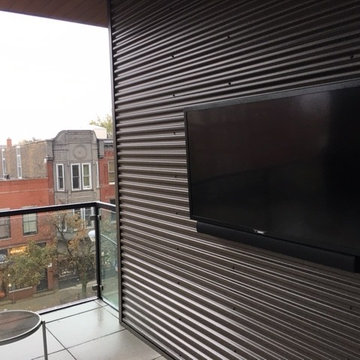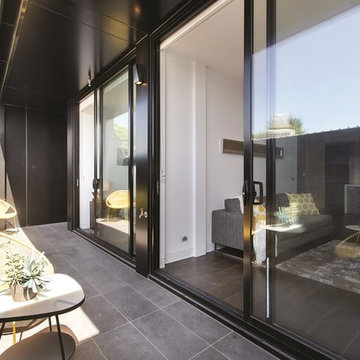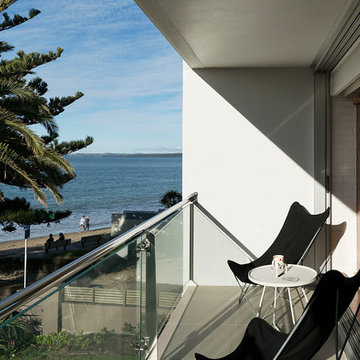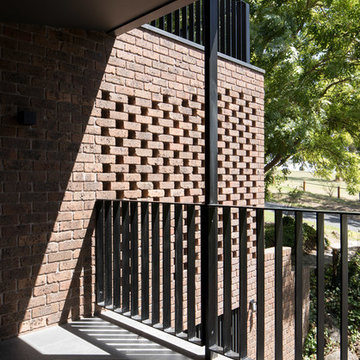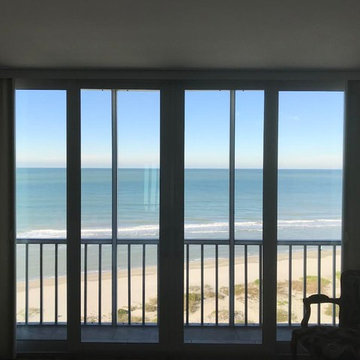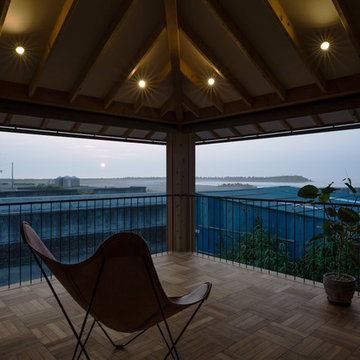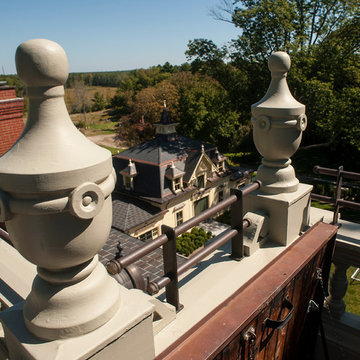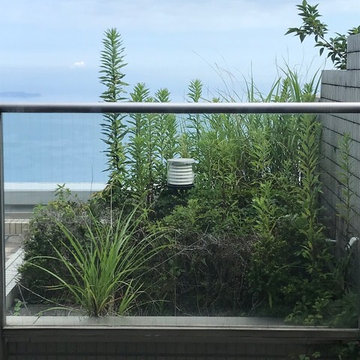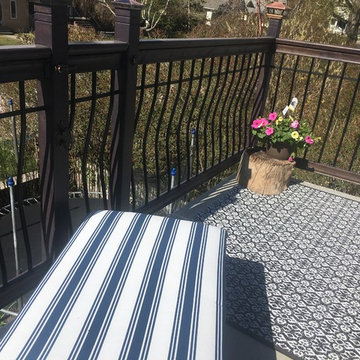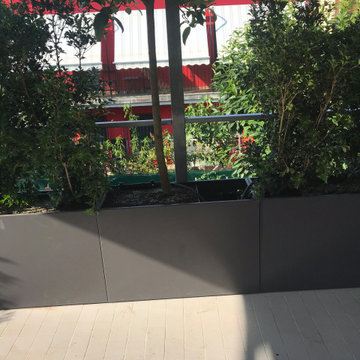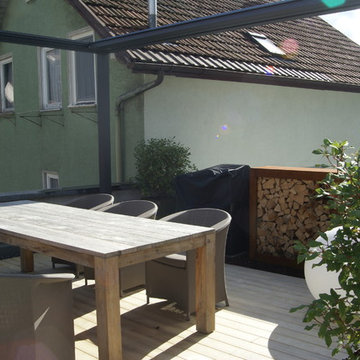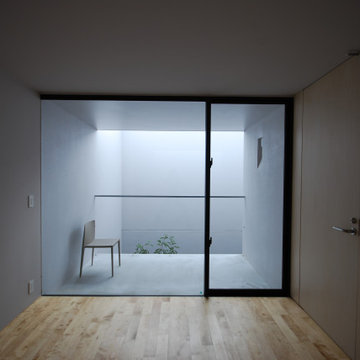232 Billeder af lille sort altan
Sorteret efter:
Budget
Sorter efter:Populær i dag
161 - 180 af 232 billeder
Item 1 ud af 3
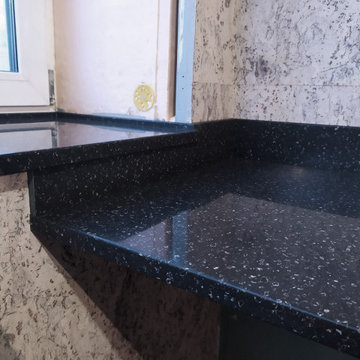
Эркерный подоконник и столешница из искусственного камня Staron QN287 Mosaic Nimbus угольного цвета с крупными мозаичными вкраплениями.
Размеры столешницы: 1823х570 мм.
- Толщина: 24 мм.
- Кромка: радиусная.
- Подгиб: нет.
- Подложка: МДФ.
- Борт: прямой, высота 95 мм.
Размеры подоконника: 2040х982х460/440 мм.
- Толщина: 24 мм.
- Кромка: радиусная.
- Подгиб: нет.
- Борт прямой, высота 12 мм.
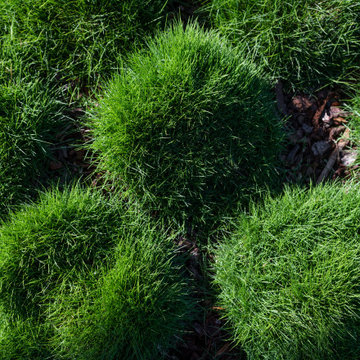
Nestled in one of the city’s bustling harbourside suburbs, Joanne Green Landscape and Interior reimagined this Sydney courtyard to create a true inner-city sanctuary.
With a brief to deliver a contemporary and tranquil area that would encourage indoor and outdoor living, a design was established which encompassed space for outdoor dining as well as relaxed seating that could be enjoyed into the evenings with friends and family.
A new levelled entertaining space created the foundation for the design, and from there layers and details were added in the form of planting, lighting and furniture.
Through inspired design and detailed construction, the end result is an undeniably stunning outdoor space.
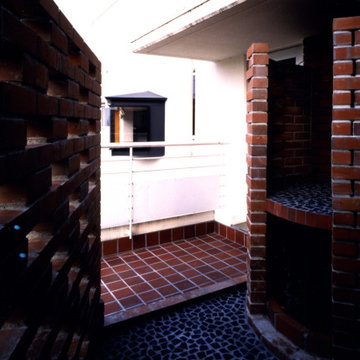
バルコニーの坪庭。近隣の高層化で浴室のプライバシーが気になるということで新設された。筒状の壁の内側に浴室のサッシがある。壁の隙間から黒い鉄板で葺いたキッチンの出窓が見える
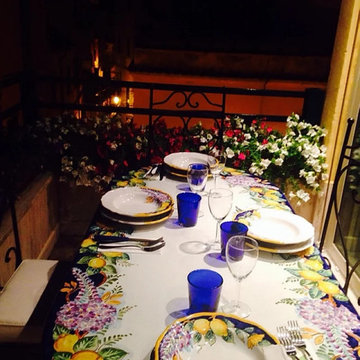
Il salotto vede il mare tramite un piccolo balconcino che è comunque abitabile e che è stato attrezzato con un tavolo da pranzo su misura realizzato e dipinto a mano dalla ditta Ceramiche de Rosa di Cava de' Tirreni.
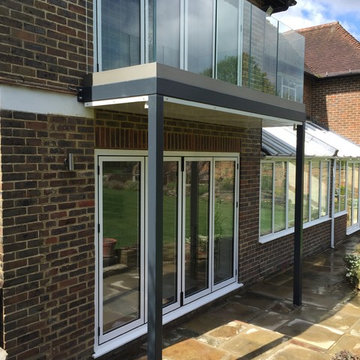
A new style balcony featuring floating glass installed in a channel system to hide any fixings.
Also a new feature is a sealed floor which directs any rainwater down the legs into a drain.
A requested by the customer so he could stand underneath the balcony.
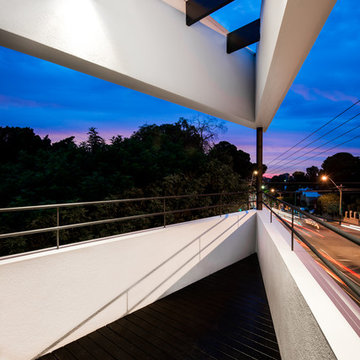
The pointy end of the second storey looking towards Hyde Park. Black stained timber deck with black stained LVL beams overhead. Custom steel detailed balustrade.
Dion Photography
dionphotography.com.au
232 Billeder af lille sort altan
9
