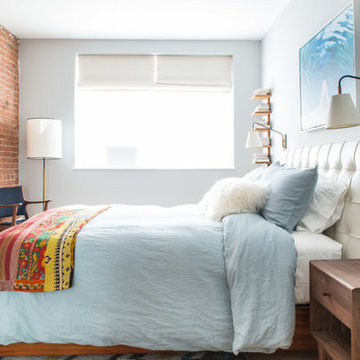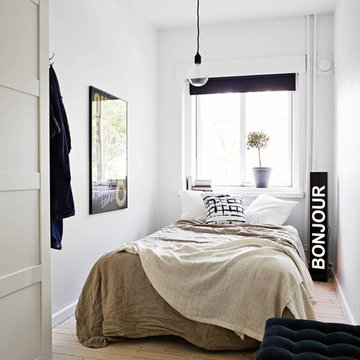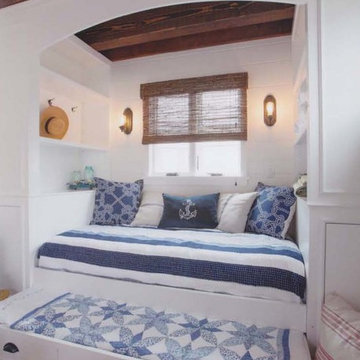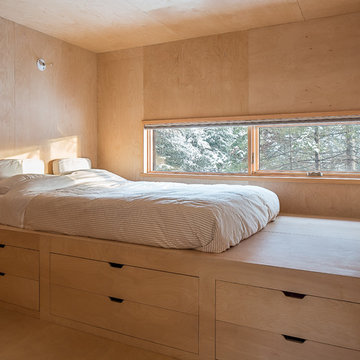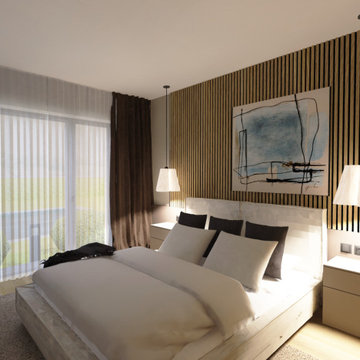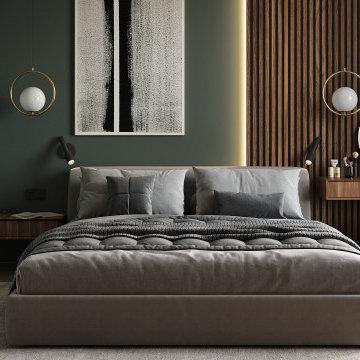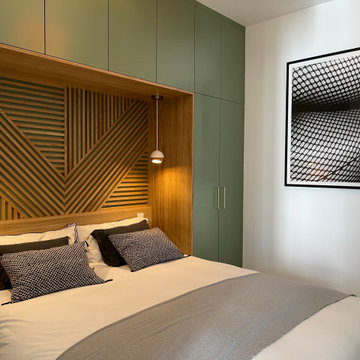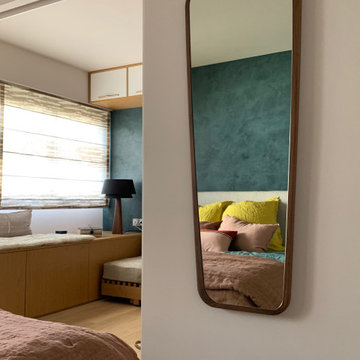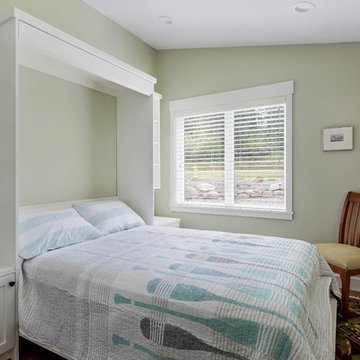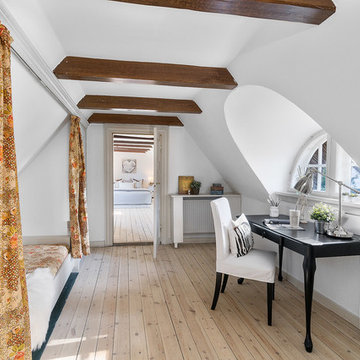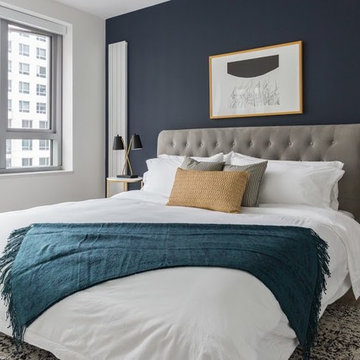6.279 Billeder af lille soveværelse med lyst trægulv
Sorteret efter:
Budget
Sorter efter:Populær i dag
21 - 40 af 6.279 billeder
Item 1 ud af 3
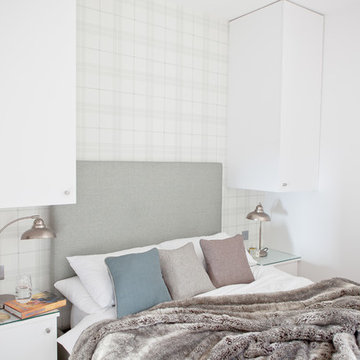
Space was very tight in this room so I designed a set of hanging wall and bedside units to go either side of the bed that would give the client a bedside unit plus storage above. The bed is from the Storage Bed company and once again gives more room to tuck things away. A matching double unit and wooden campaign chest of drawers across the room add more hanging/folding space and give texture and warmth. The grey tartan wallpaper gives a bit more texture whilst alss lending a soft texture to highlight the bed as the focal point of the room.
Photography: Adam Chandler
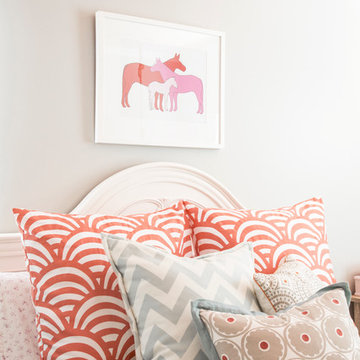
This little girl's room speaks an eclectic design language with a floral rug and printed upholstery complemented with an indoor swing and a pretty pink ceiling.
---
Project designed by Pasadena interior design studio Amy Peltier Interior Design & Home. They serve Pasadena, Bradbury, South Pasadena, San Marino, La Canada Flintridge, Altadena, Monrovia, Sierra Madre, Los Angeles, as well as surrounding areas.
For more about Amy Peltier Interior Design & Home, click here: https://peltierinteriors.com/
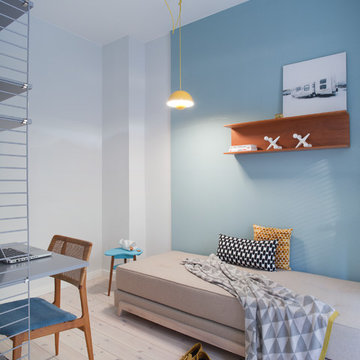
Interior Design by VINTAGENCY
Foto: © VINTAGENCY
Fotograf: Ludger Paffrath
Styling: Boris Zbikowski
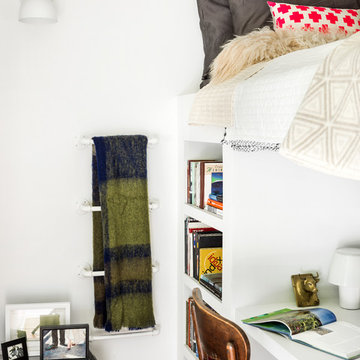
Behind the central wall in the home is the private zone of the condo. A queen-sized bed is lofted over a built-in desk, bookshelves, laundry, and closet. Plumbing pipe ladders on either side of the bed make for easy ascent and descent from the loft, as well as additional storage for decorative bedding.
Photography by Cynthia Lynn Photography

David Reeve Architectural Photography; This vacation home is located within a narrow lot which extends from the street to the lake shore. Taking advantage of the lot's depth, the design consists of a main house and an accesory building to answer the programmatic needs of a family of four. The modest, yet open and connected living spaces are oriented towards the water.
Since the main house sits towards the water, a street entry sequence is created via a covered porch and pergola. A private yard is created between the buildings, sheltered from both the street and lake. A covered lakeside porch provides shaded waterfront views.

Dans cet appartement moderne, les propriétaires souhaitaient mettre un peu de peps dans leur intérieur!
Nous y avons apporté de la couleur et des meubles sur mesure... Ici, une tête de lit sur mesure ornée d'un joli papier peint est venue remplacer le mur blanc.
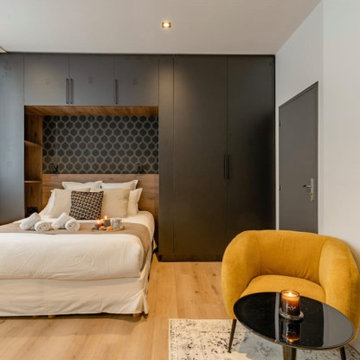
Un plateau a été divisé en deux studios destinés à la location.
La cuisine accueil un ilot avec espace repas. Un petit coin détente permet de s'installer confortablement.
Le dressing sur mesure permet d'accueillir le lit et sert de rangement pour les vêtement et les tables de nuit intégrées.
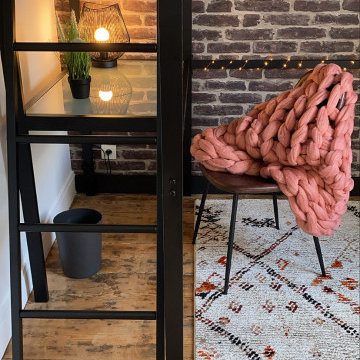
Chambre ado compacte à l'esprit industriel. Le lit mezzanine permet de créer l'espace bureau en-dessous.
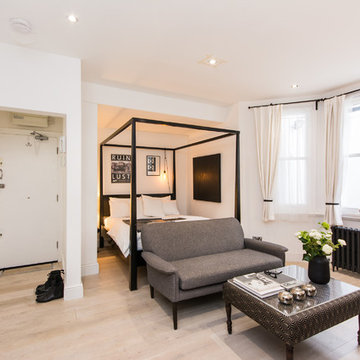
Photo credit: Nina Ullrich and Jamie Nessim
The Calico plank a light character oak with a lime-washed even colour, was selected for this studio apartment. Calico has been brushed and oiled to tie in perfectly with modern schemes.
6.279 Billeder af lille soveværelse med lyst trægulv
2
