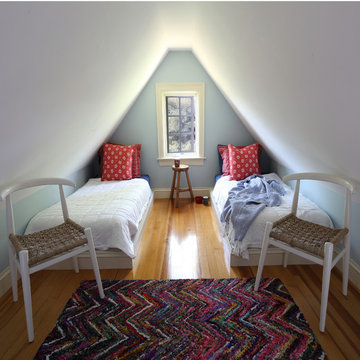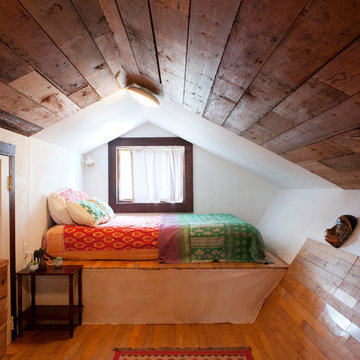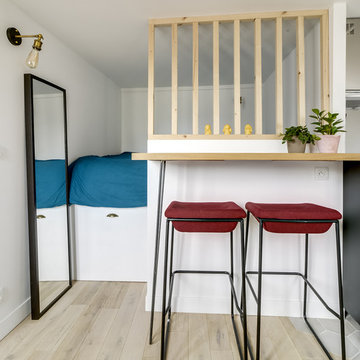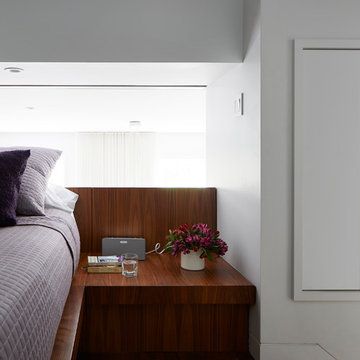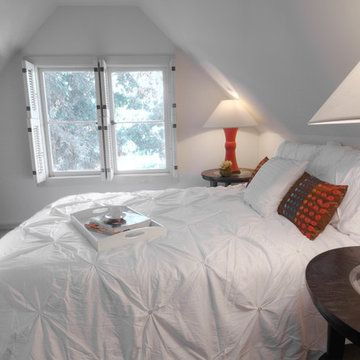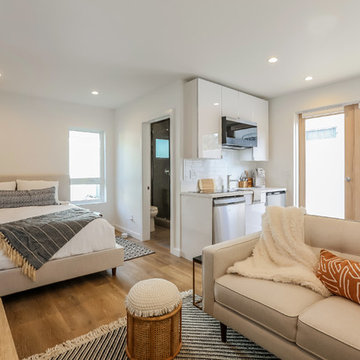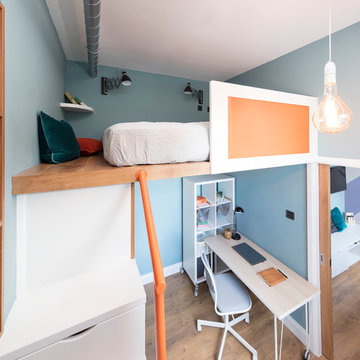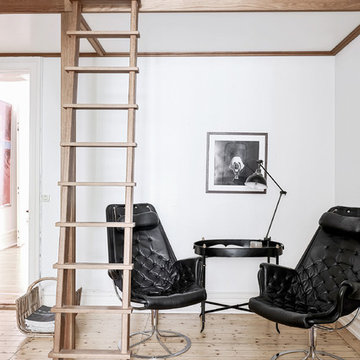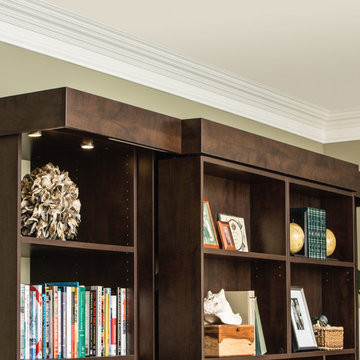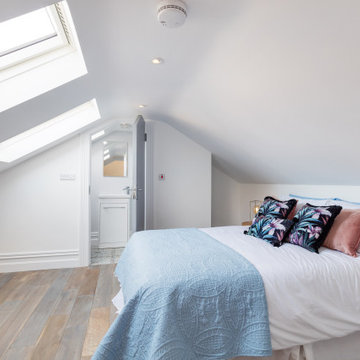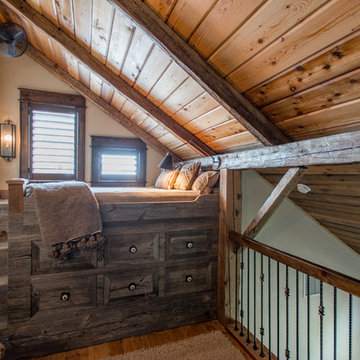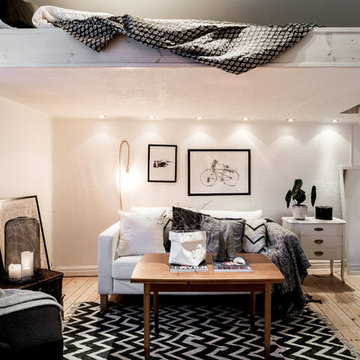1.958 Billeder af lille soveværelse på loftet
Sorteret efter:
Budget
Sorter efter:Populær i dag
121 - 140 af 1.958 billeder
Item 1 ud af 3
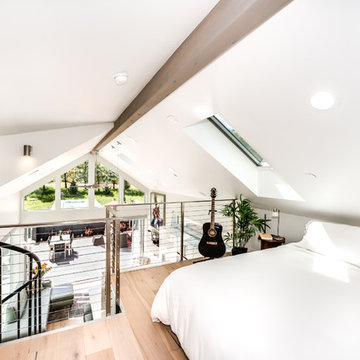
Photography by Patrick Ray
With a footprint of just 450 square feet, this micro residence embodies minimalism and elegance through efficiency. Particular attention was paid to creating spaces that support multiple functions as well as innovative storage solutions. A mezzanine-level sleeping space looks down over the multi-use kitchen/living/dining space as well out to multiple view corridors on the site. To create a expansive feel, the lower living space utilizes a bifold door to maximize indoor-outdoor connectivity, opening to the patio, endless lap pool, and Boulder open space beyond. The home sits on a ¾ acre lot within the city limits and has over 100 trees, shrubs and grasses, providing privacy and meditation space. This compact home contains a fully-equipped kitchen, ¾ bath, office, sleeping loft and a subgrade storage area as well as detached carport.
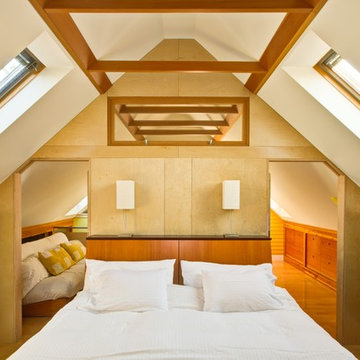
Attic converted to open loft with master bedroom. Exposed douglas fir collar ties, interior window, and maple plywood space divider with sliding pocket doors.
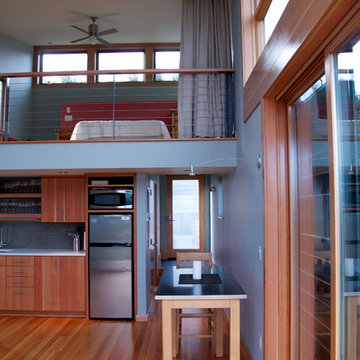
This 800 SF structure completes the first phase of a future new residence in Oregon wine country. An upper level sleeping loft sits above the small kitchen and bathroom. Because the owners travel for work we provided sliding security doors at the two large openings. An adjustable awning provides shaded deck during hot afternoons. Exterior materials include ipe decking and sliding doors, stucco and metal siding. Interior materials include douglas fir flooring and cabinets, ceramic tile and stainless steel.
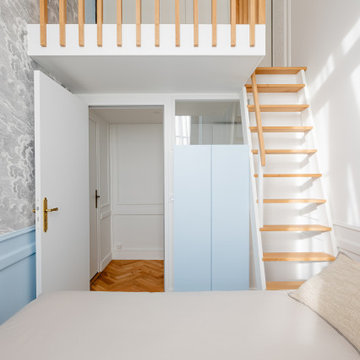
Au niveau de la mezzanine, tout un mur de rangement a été créé.
A terme, un bureau sera installé.
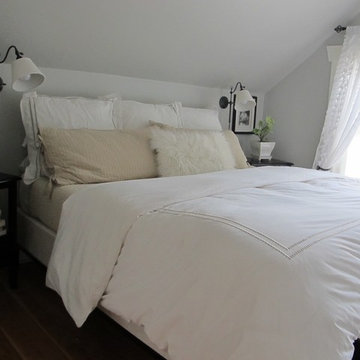
This attic bedroom has multiple vaults, making a cozy nook for this king size bed. Small end tables with wall sconces are situated in the corners for added storage and reading light. A stunning crystal beaded light pendant hangs in the center of the room.
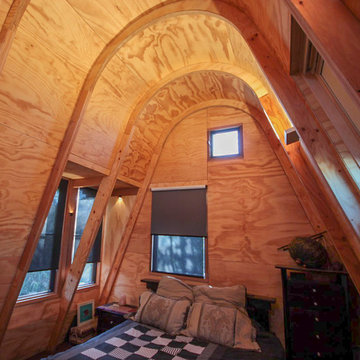
Uplighting the unique curved ceiling fills this bedroom with light without detracting from the architecture
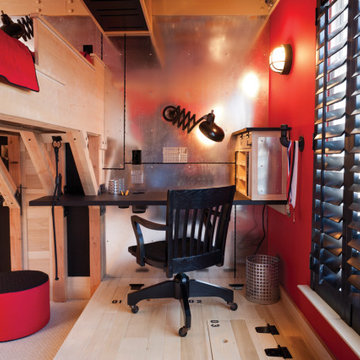
THEME The main theme for this room is an active, physical and personalized experience for a growing boy. This was achieved with the use of bold colors, creative inclusion of personal favorites and the use of industrial materials. FOCUS The main focus of the room is the 12 foot long x 4 foot high elevated bed. The bed is the focal point of the room and leaves ample space for activity within the room beneath. A secondary focus of the room is the desk, positioned in a private corner of the room outfitted with custom lighting and suspended desktop designed to support growing technical needs and school assignments. STORAGE A large floor armoire was built at the far die of the room between the bed and wall.. The armoire was built with 8 separate storage units that are approximately 12”x24” by 8” deep. These enclosed storage spaces are convenient for anything a growing boy may need to put away and convenient enough to make cleaning up easy for him. The floor is built to support the chair and desk built into the far corner of the room. GROWTH The room was designed for active ages 8 to 18. There are three ways to enter the bed, climb the knotted rope, custom rock wall, or pipe monkey bars up the wall and along the ceiling. The ladder was included only for parents. While these are the intended ways to enter the bed, they are also a convenient safety system to prevent younger siblings from getting into his private things. SAFETY This room was designed for an older child but safety is still a critical element and every detail in the room was reviewed for safety. The raised bed includes extra long and higher side boards ensuring that any rolling in bed is kept safe. The decking was sanded and edges cleaned to prevent any potential splintering. Power outlets are covered using exterior industrial outlets for the switches and plugs, which also looks really cool.
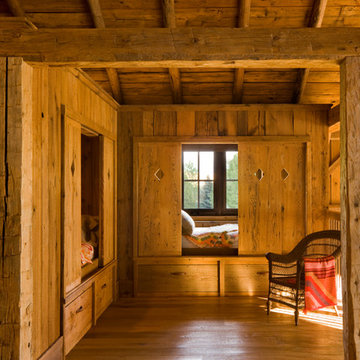
A couple from the Chicago area created a home they can enjoy and reconnect with their fully grown sons and expanding families, to fish and ski.
Reclaimed post and beam barn from Vermont as the primary focus with extensions leading to a master suite; garage and artist’s studio. A four bedroom home with ample space for entertaining with surrounding patio with an exterior fireplace
Reclaimed board siding; stone and metal roofing
1.958 Billeder af lille soveværelse på loftet
7
