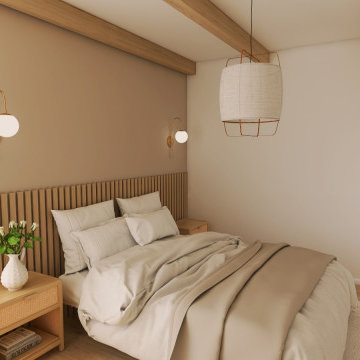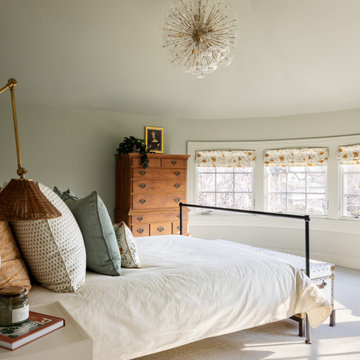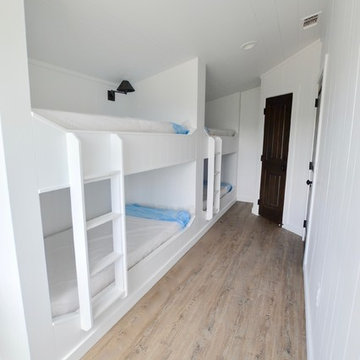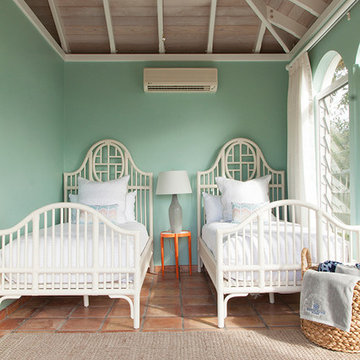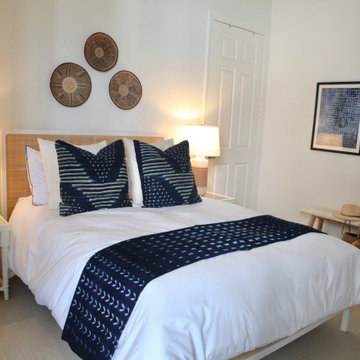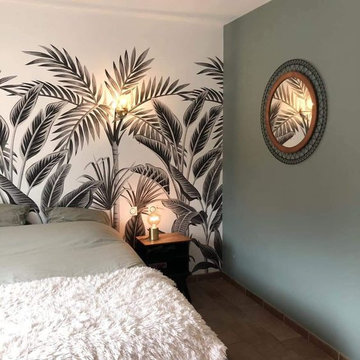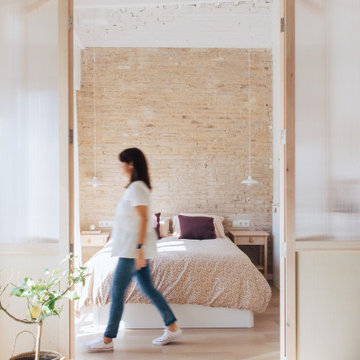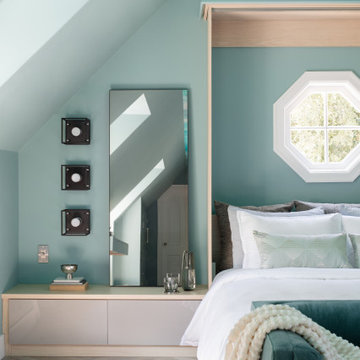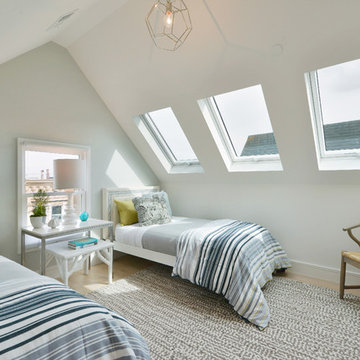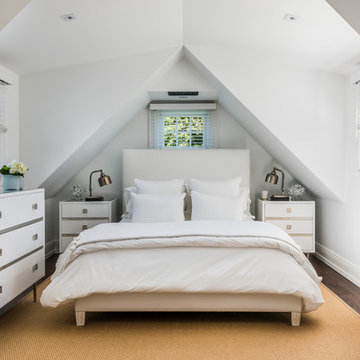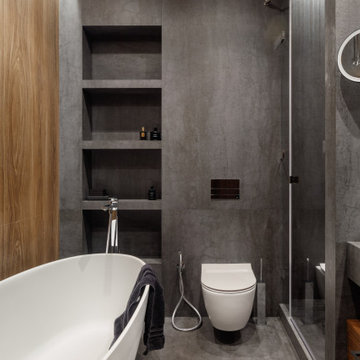1.872 Billeder af lille soveværelse
Sorteret efter:
Budget
Sorter efter:Populær i dag
101 - 120 af 1.872 billeder
Item 1 ud af 3

I built this on my property for my aging father who has some health issues. Handicap accessibility was a factor in design. His dream has always been to try retire to a cabin in the woods. This is what he got.
It is a 1 bedroom, 1 bath with a great room. It is 600 sqft of AC space. The footprint is 40' x 26' overall.
The site was the former home of our pig pen. I only had to take 1 tree to make this work and I planted 3 in its place. The axis is set from root ball to root ball. The rear center is aligned with mean sunset and is visible across a wetland.
The goal was to make the home feel like it was floating in the palms. The geometry had to simple and I didn't want it feeling heavy on the land so I cantilevered the structure beyond exposed foundation walls. My barn is nearby and it features old 1950's "S" corrugated metal panel walls. I used the same panel profile for my siding. I ran it vertical to match the barn, but also to balance the length of the structure and stretch the high point into the canopy, visually. The wood is all Southern Yellow Pine. This material came from clearing at the Babcock Ranch Development site. I ran it through the structure, end to end and horizontally, to create a seamless feel and to stretch the space. It worked. It feels MUCH bigger than it is.
I milled the material to specific sizes in specific areas to create precise alignments. Floor starters align with base. Wall tops adjoin ceiling starters to create the illusion of a seamless board. All light fixtures, HVAC supports, cabinets, switches, outlets, are set specifically to wood joints. The front and rear porch wood has three different milling profiles so the hypotenuse on the ceilings, align with the walls, and yield an aligned deck board below. Yes, I over did it. It is spectacular in its detailing. That's the benefit of small spaces.
Concrete counters and IKEA cabinets round out the conversation.
For those who cannot live tiny, I offer the Tiny-ish House.
Photos by Ryan Gamma
Staging by iStage Homes
Design Assistance Jimmy Thornton
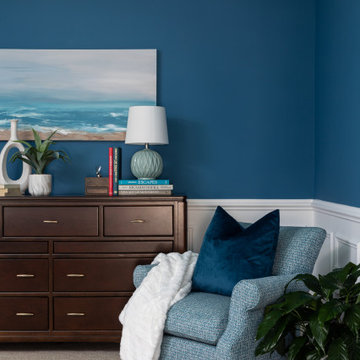
You Spend ⅓ of Your Life in Your Bedroom…
Which is why we believe your Primary Bedroom should make you feel like you are on vacation! This one delivers with a custom art piece of the beach, delivering the coastal vibes, and adorning the beautiful deep blue walls. We reupholstered our client’s favorite chair to pull in more dreamy hues of a tropical paradise and added a custom upholstered ottoman. The custom draperies that provide a soft backdrop with their muted beachy tones and an arabesque pattern.
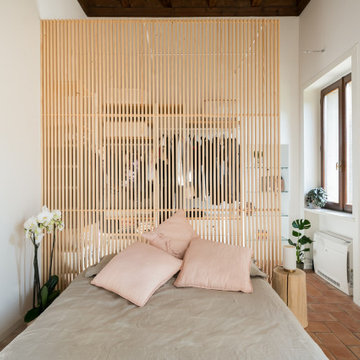
Camera da Letto, con testata in listelli di legno. A lato del letto il Ceppo di Alf DaFrè adibito a comodino. Lampada da comodino, "Bugia" di Davide Groppi.
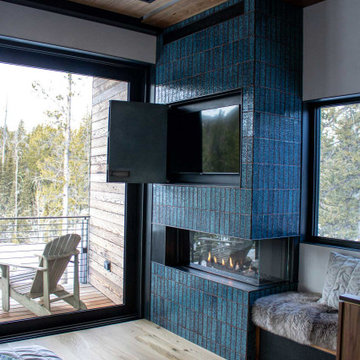
The Bi-Fold TV and Fireplace Surround is a versatile design, featuring the stainless steel bi-fold doors finished in a Weathered Black patina, custom finger pulls for easy access. The fireplace surround is clad in tiles and showcases the Glass Guillotine Fireplace Door.
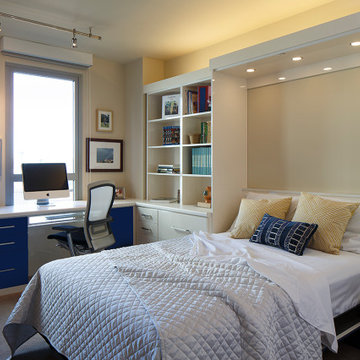
Custom cabinetry hides dual-use furniture in this home office that doubles as a guest bedroom - a convertible bed with built-in lighting and a fold-down side table.
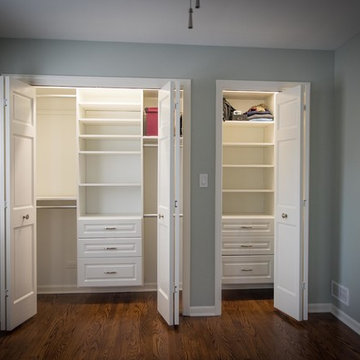
We've decided on a classic solution: white shelves, new lighting and white Bi-fold closet doors which creating a pleasant visual effect.
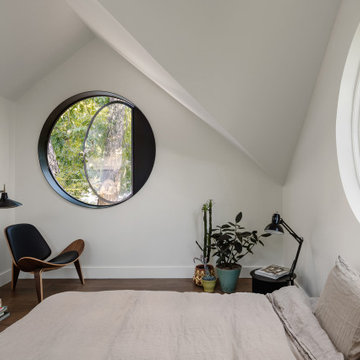
Birdhouse Main Bedroom - featuring custom circle egress window and double vaulted ceiling
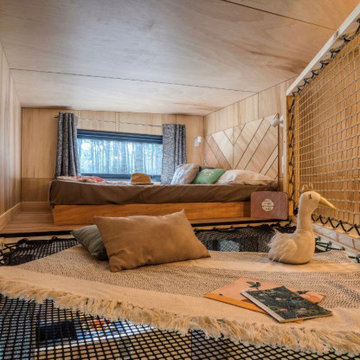
Très belle réalisation d'une Tiny House sur Lacanau fait par l’entreprise Ideal Tiny.
A la demande du client, le logement a été aménagé avec plusieurs filets LoftNets afin de rentabiliser l’espace, sécuriser l’étage et créer un espace de relaxation suspendu permettant de converser un maximum de luminosité dans la pièce.
Références : Deux filets d'habitation noirs en mailles tressées 15 mm pour la mezzanine et le garde-corps à l’étage et un filet d'habitation beige en mailles tressées 45 mm pour la terrasse extérieure.
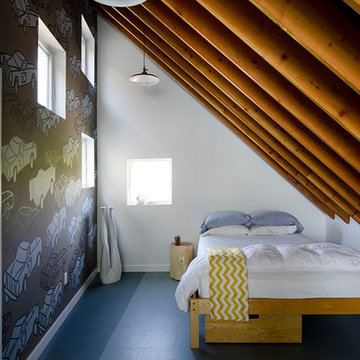
Photo by Carolyn Bates
Mural by Abby Manock: http://abbymanock.com/murals-paintings-patterns-fabrics
1.872 Billeder af lille soveværelse
6
