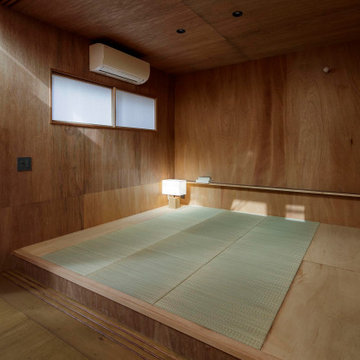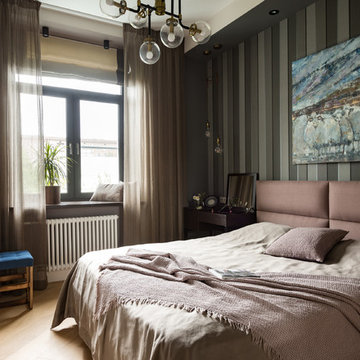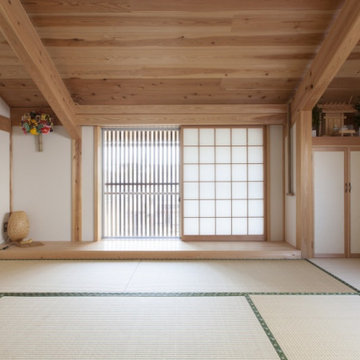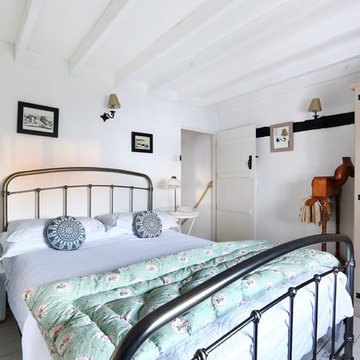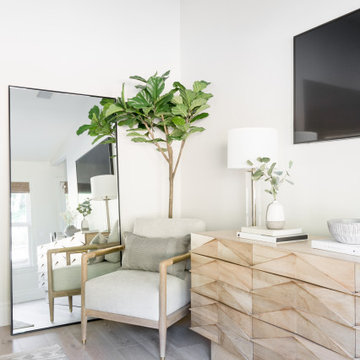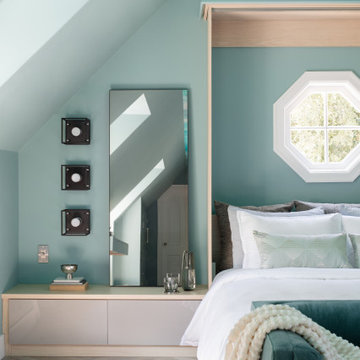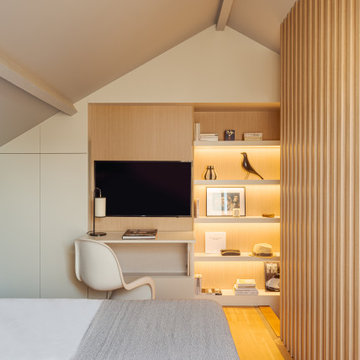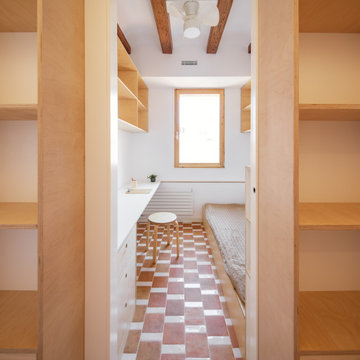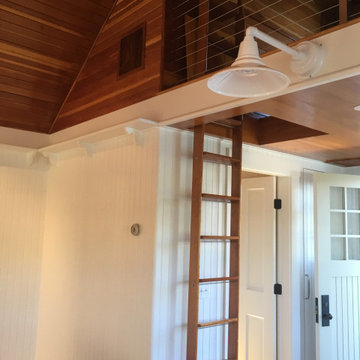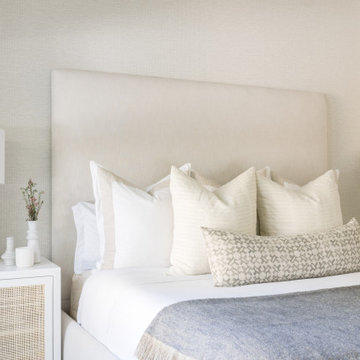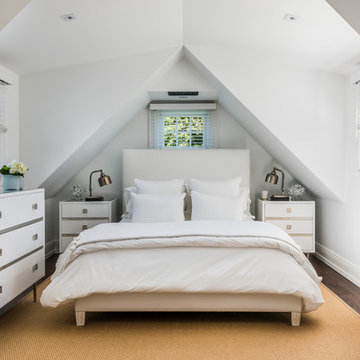1.872 Billeder af lille soveværelse
Sorteret efter:
Budget
Sorter efter:Populær i dag
161 - 180 af 1.872 billeder
Item 1 ud af 3

I built this on my property for my aging father who has some health issues. Handicap accessibility was a factor in design. His dream has always been to try retire to a cabin in the woods. This is what he got.
It is a 1 bedroom, 1 bath with a great room. It is 600 sqft of AC space. The footprint is 40' x 26' overall.
The site was the former home of our pig pen. I only had to take 1 tree to make this work and I planted 3 in its place. The axis is set from root ball to root ball. The rear center is aligned with mean sunset and is visible across a wetland.
The goal was to make the home feel like it was floating in the palms. The geometry had to simple and I didn't want it feeling heavy on the land so I cantilevered the structure beyond exposed foundation walls. My barn is nearby and it features old 1950's "S" corrugated metal panel walls. I used the same panel profile for my siding. I ran it vertical to match the barn, but also to balance the length of the structure and stretch the high point into the canopy, visually. The wood is all Southern Yellow Pine. This material came from clearing at the Babcock Ranch Development site. I ran it through the structure, end to end and horizontally, to create a seamless feel and to stretch the space. It worked. It feels MUCH bigger than it is.
I milled the material to specific sizes in specific areas to create precise alignments. Floor starters align with base. Wall tops adjoin ceiling starters to create the illusion of a seamless board. All light fixtures, HVAC supports, cabinets, switches, outlets, are set specifically to wood joints. The front and rear porch wood has three different milling profiles so the hypotenuse on the ceilings, align with the walls, and yield an aligned deck board below. Yes, I over did it. It is spectacular in its detailing. That's the benefit of small spaces.
Concrete counters and IKEA cabinets round out the conversation.
For those who cannot live tiny, I offer the Tiny-ish House.
Photos by Ryan Gamma
Staging by iStage Homes
Design Assistance Jimmy Thornton
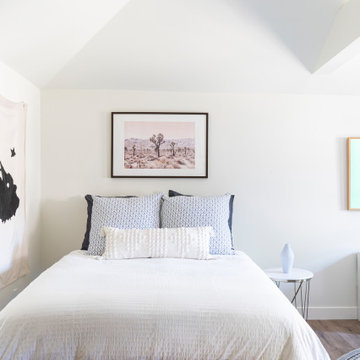
In the quite streets of southern Studio city a new, cozy and sub bathed bungalow was designed and built by us.
The white stucco with the blue entrance doors (blue will be a color that resonated throughout the project) work well with the modern sconce lights.
Inside you will find larger than normal kitchen for an ADU due to the smart L-shape design with extra compact appliances.
The roof is vaulted hip roof (4 different slopes rising to the center) with a nice decorative white beam cutting through the space.
The bathroom boasts a large shower and a compact vanity unit.
Everything that a guest or a renter will need in a simple yet well designed and decorated garage conversion.
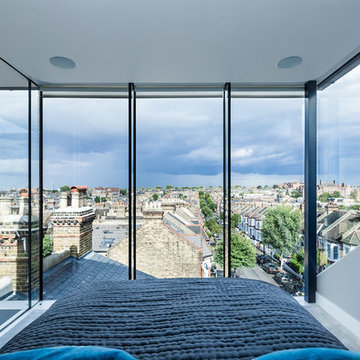
A beautiful bedroom with a view. Sleek and minimalistic, this bedroom has automated blinds and in built ceiling speakers to really take it above and beyond.
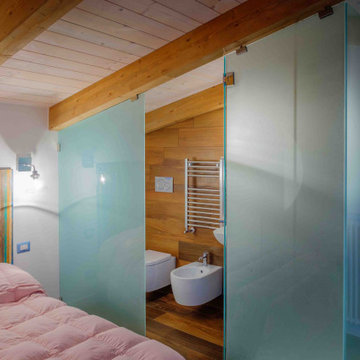
Le scelte progettuali sono tese ad ottimizzare l’utilizzo degli spazi a disposizione senza rinunciare al comfort. In tale ottica, al piano primo, la necessità di accessoriare la camera da letto con il locale bagno dedicato, senza ridurne la percezione degli spazi già al limite, è stata resa possibile realizzando un volume in vetro compatto, leggero ed essenziale.
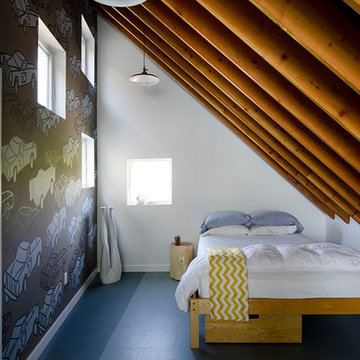
Photo by Carolyn Bates
Mural by Abby Manock: http://abbymanock.com/murals-paintings-patterns-fabrics
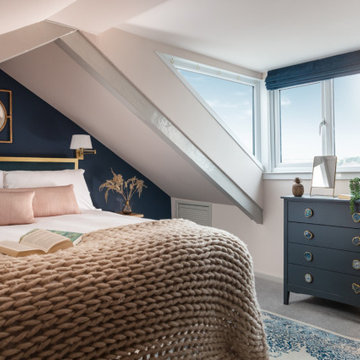
Boasting a large terrace with long reaching sea views across the River Fal and to Pendennis Point, Seahorse was a full property renovation managed by Warren French.
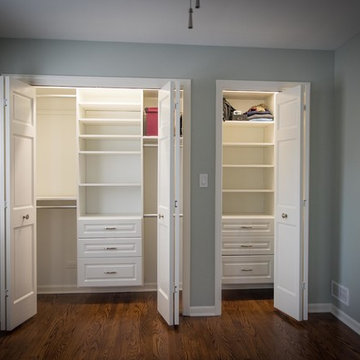
We've decided on a classic solution: white shelves, new lighting and white Bi-fold closet doors which creating a pleasant visual effect.
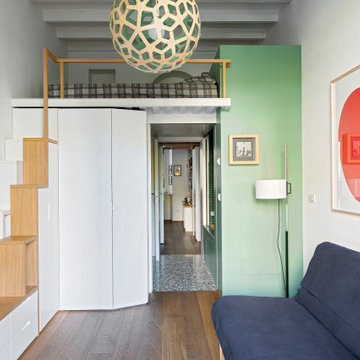
Camera da letto con soppalco e divano letto. Scala in legno con gradini sfalsati. Volume della vasca doccia in colore verde aperto sul soffitto con vetro apribile. Il bagno in posizione centrale permette il passaggio alla cabina armadio e alla sala. Un sistema di porte chiude ogni ambiente.
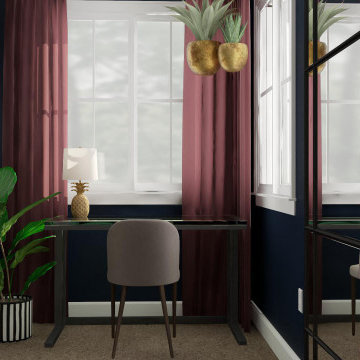
This style is characterized by opulence and comfort contrasted by minimal no-frills design and metal accents. The bold use of jewel-tone colors in conjunction with mixed metallic and glass accents are meant to signify both designs. The plush velvet fabrics and brass decor add to the elegance of the room as well as the simple furniture legs and open floorplan aids in the Industrial environment.
1.872 Billeder af lille soveværelse
9
