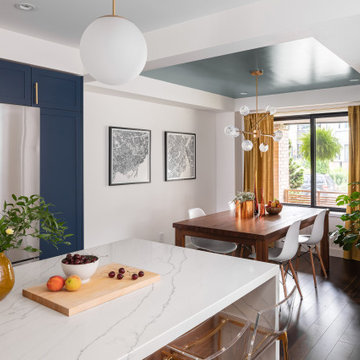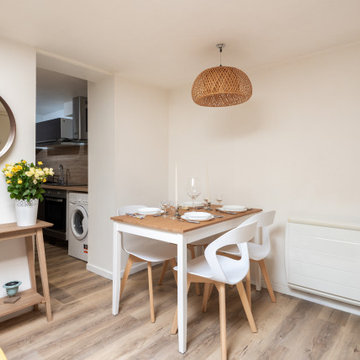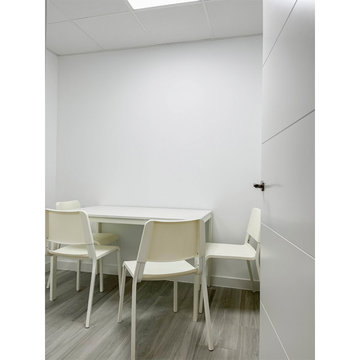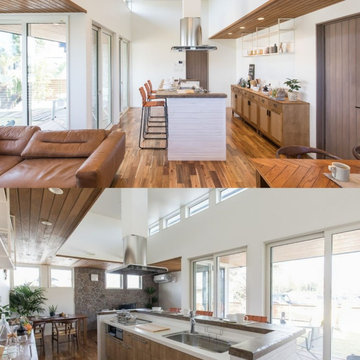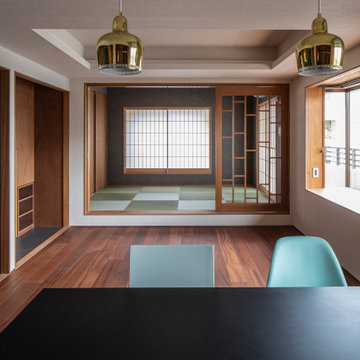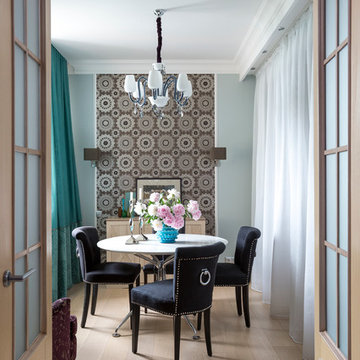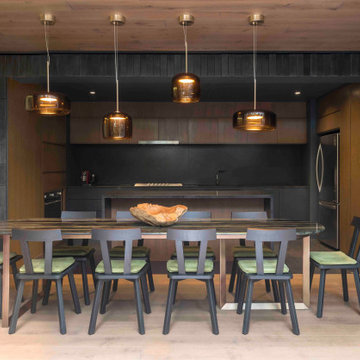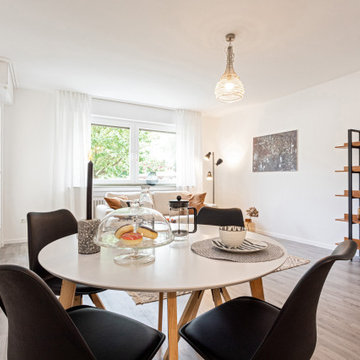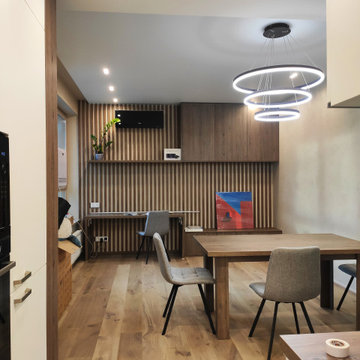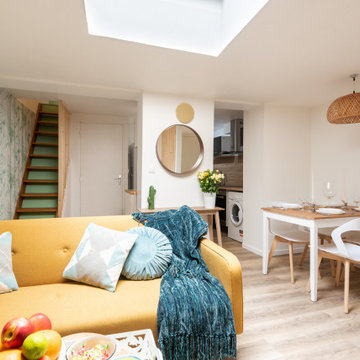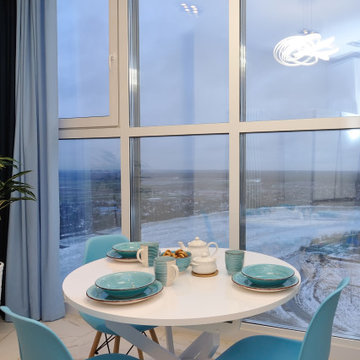166 Billeder af lille spisestue med bakkeloft
Sorteret efter:
Budget
Sorter efter:Populær i dag
21 - 40 af 166 billeder
Item 1 ud af 3
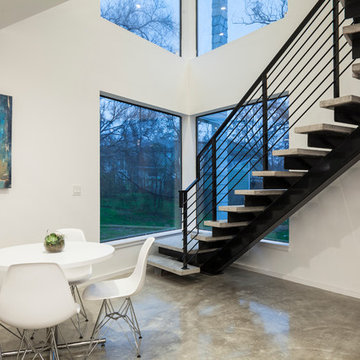
Unique site configuration informs a volumetric building envelope housing 2 units with distinctive character.
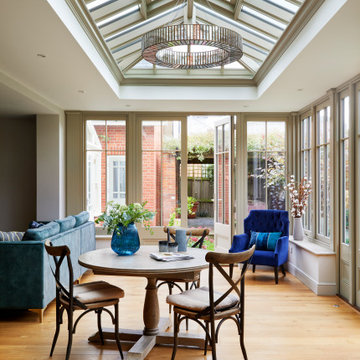
A magnificent rectangular roof lantern with resin ball finials and solar reflective glazing acts as a real focal point in the room, extending the ceiling height, allowing natural light to stream to the small dining table below and ensuring the informal dining area doesn’t look lost in the large, open-plan room. Decorative moulding on the underside creates a timeless, detailed look that you can only achieve through classic timber joinery techniques. Automatic, thermostatic air vents maintain a comfortable temperature, opening when the room feels warm in order to draw the hot air up, creating air flow – ensuring good ventilation in a kitchen is essential. They close as the room cools or when the rain sensors detect the first few drops from heavy clouds above.
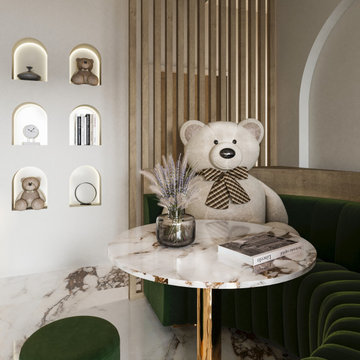
A l’occasion de l'ouverture de son premier restaurant cannois, l'enseigne Boxing Day nous a confiée la refonte de son image de marque allant de son logo, ses menus jusqu'à la rénovation de son intérieur. Un univers ludique, frais et raffiné dans lequel ses clients peuvent se retrouver en famille entre amis autour de belles assiettes dans un espace confortable et chaleureux.
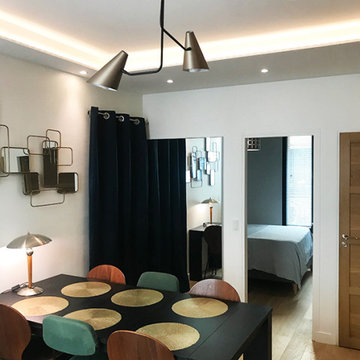
chaises désassorties, plafonnier graphique, LED et spots en pourtours de la pièce, système éclairages HUE de Philips. Grand miroir.
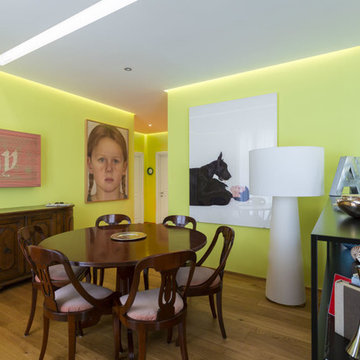
Elegante soggiorno con illuminazione led perimetrale a soffitto e pareti colorate.
la zona living è separata dall'ambiente pranzo da una libreria bassa in metallo verniciato nero in modo da mantenere la percezione dello spazio unitario.
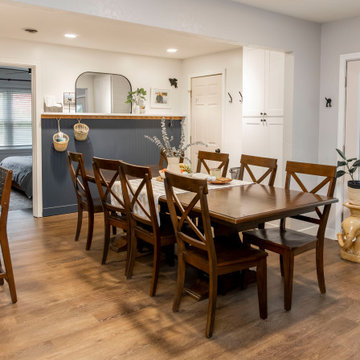
Rich deep brown tones of walnut and chocolate, finished with a subtle wire brush. A classic color range that is comfortable in both traditional and modern designs. With the Modin Collection, we have raised the bar on luxury vinyl plank. The result is a new standard in resilient flooring. Modin offers true embossed in register texture, a low sheen level, a rigid SPC core, an industry-leading wear layer, and so much more.
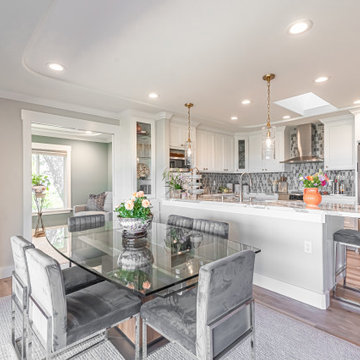
Built-n cabinetry flank the double pocket door to the den and is open to the kitchen and the large deck via a folding door system.Expandable glass table allows for seating for 10, bar seating for 1 at breakfast bar. Luxury vinyl plan border detail around carpet.
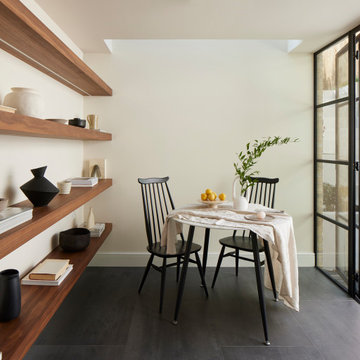
Breakfast room - Looking into the lower terrace and stairs leading into the rear garden and terrace
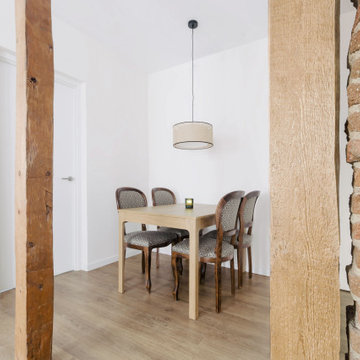
Reforma integral en un piso de 63 m2 en Arguelles, Apostamos por utilizar el espacio distribuidor como comedor conectado con el salón para optimizar al máximo los m2 del piso. Espacio diáfano, luminoso y sencillo, dejando que la propia estructura del piso y los muros de ladrillo destaquen.
166 Billeder af lille spisestue med bakkeloft
2
