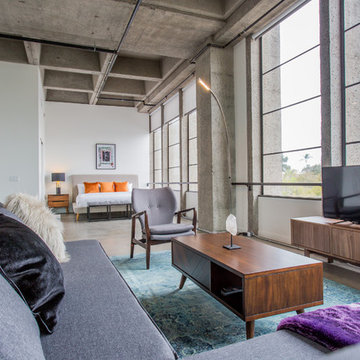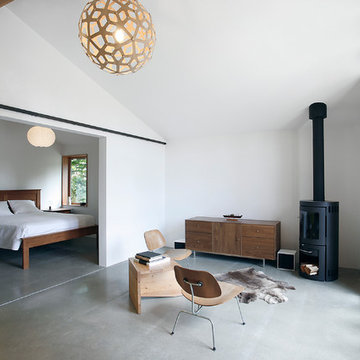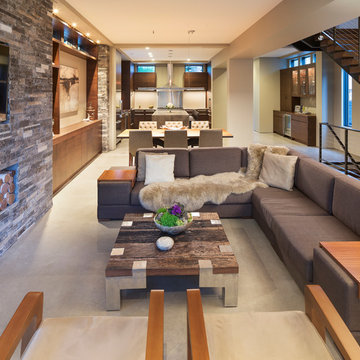1.846 Billeder af lille stue med betongulv
Sorteret efter:
Budget
Sorter efter:Populær i dag
1 - 20 af 1.846 billeder
Item 1 ud af 3

Living room with continuous burnished concrete floor extending to external living area and outdoor kitchen with barbeque. stacking full height steel framed doors and windows maximise exposure to outdoor space and allow for maximum light to fill the living area. Built in joinery.
Image by: Jack Lovel Photography

Kitchen and joinery finishes by Design + Diplomacy. Property styling by Design + Diplomacy. Cabinetry by Mark Gauci of Complete Interior Design. Architecture by DX Architects. Photography by Dylan Lark of Aspect11.

Weather House is a bespoke home for a young, nature-loving family on a quintessentially compact Northcote block.
Our clients Claire and Brent cherished the character of their century-old worker's cottage but required more considered space and flexibility in their home. Claire and Brent are camping enthusiasts, and in response their house is a love letter to the outdoors: a rich, durable environment infused with the grounded ambience of being in nature.
From the street, the dark cladding of the sensitive rear extension echoes the existing cottage!s roofline, becoming a subtle shadow of the original house in both form and tone. As you move through the home, the double-height extension invites the climate and native landscaping inside at every turn. The light-bathed lounge, dining room and kitchen are anchored around, and seamlessly connected to, a versatile outdoor living area. A double-sided fireplace embedded into the house’s rear wall brings warmth and ambience to the lounge, and inspires a campfire atmosphere in the back yard.
Championing tactility and durability, the material palette features polished concrete floors, blackbutt timber joinery and concrete brick walls. Peach and sage tones are employed as accents throughout the lower level, and amplified upstairs where sage forms the tonal base for the moody main bedroom. An adjacent private deck creates an additional tether to the outdoors, and houses planters and trellises that will decorate the home’s exterior with greenery.
From the tactile and textured finishes of the interior to the surrounding Australian native garden that you just want to touch, the house encapsulates the feeling of being part of the outdoors; like Claire and Brent are camping at home. It is a tribute to Mother Nature, Weather House’s muse.

The family who has owned this home for twenty years was ready for modern update! Concrete floors were restained and cedar walls were kept intact, but kitchen was completely updated with high end appliances and sleek cabinets, and brand new furnishings were added to showcase the couple's favorite things.
Troy Grant, Epic Photo
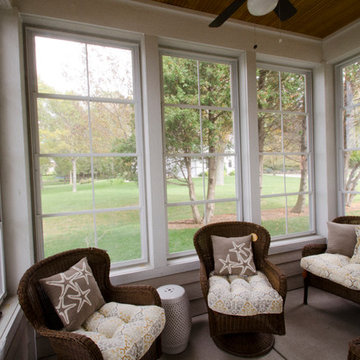
The screen porch allows for 3 seasons use. The windows fold vertically to allow great ventilation.
Rigsby Group, Inc.
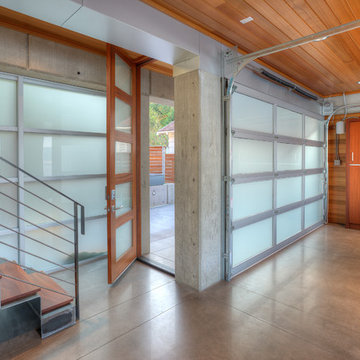
Lower level cabana with courtyard door shut. Photography by Lucas Henning.

The homeowner possessed a brilliant collection of books, which are showcased in sprawling built-in book shelves in the living room.
Photo: Jim Bartsch

The spacious "great room" combines an open kitchen, living, and dining areas as well as a small work desk. The vaulted ceiling gives the room a spacious feel while the large windows connect the interior to the surrounding garden.

Lots of glass and plenty of sliders to open the space to the great outdoors. Wood burning fireplace to heat up the chilly mornings is a perfect aesthetic accent to this comfortable space.
1.846 Billeder af lille stue med betongulv
1







