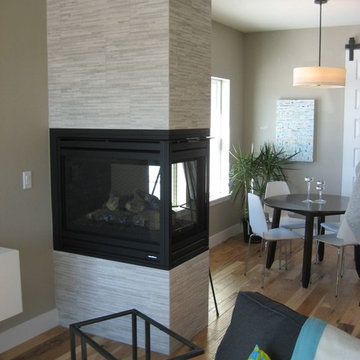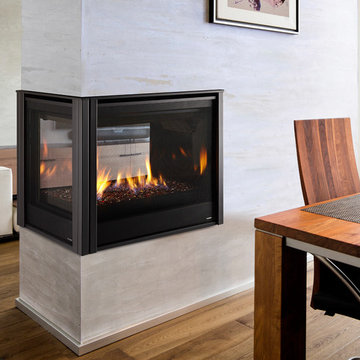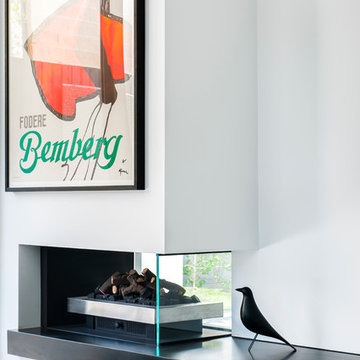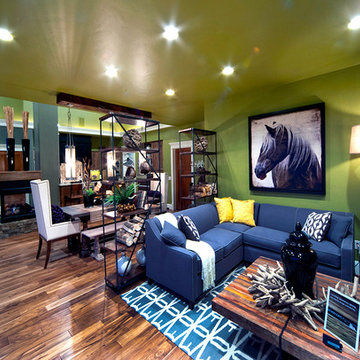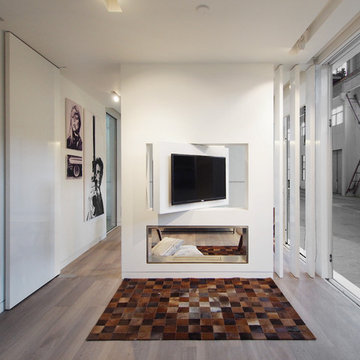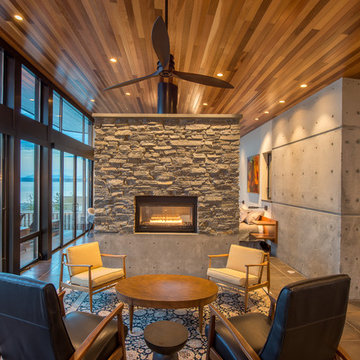457 Billeder af lille stue med fritstående pejs
Sorteret efter:
Budget
Sorter efter:Populær i dag
1 - 20 af 457 billeder
Item 1 ud af 3
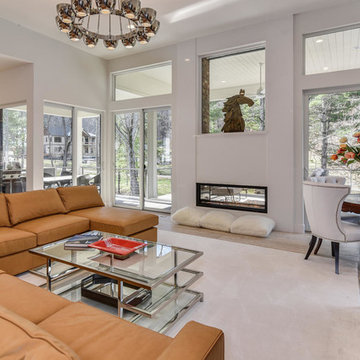
The living room fireplace opens through to the back patio.

Dining & living space in main cabin. Sunroom added to far end. Loft above. Kitchen to right. Antique bench to left, and antique blue cabinet to right. Double sided fireplace made of local stone by local artisan. Marvin windows. Floor made from repurposed barn boards. ©Tricia Shay

This entry/living room features maple wood flooring, Hubbardton Forge pendant lighting, and a Tansu Chest. A monochromatic color scheme of greens with warm wood give the space a tranquil feeling.
Photo by: Tom Queally

This remodel of a mid century gem is located in the town of Lincoln, MA a hot bed of modernist homes inspired by Gropius’ own house built nearby in the 1940’s. By the time the house was built, modernism had evolved from the Gropius era, to incorporate the rural vibe of Lincoln with spectacular exposed wooden beams and deep overhangs.
The design rejects the traditional New England house with its enclosing wall and inward posture. The low pitched roofs, open floor plan, and large windows openings connect the house to nature to make the most of its rural setting.
Photo by: Nat Rea Photography
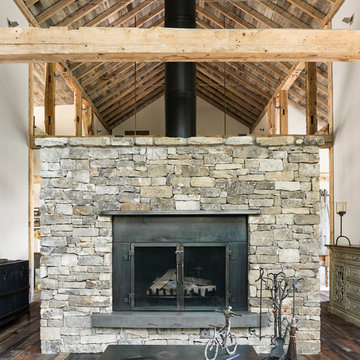
We used the timber frame of a century old barn to build this rustic modern house. The barn was dismantled, and reassembled on site. Inside, we designed the home to showcase as much of the original timber frame as possible. The fireplace is double-sided and is in the center of the great room.
Photography by Todd Crawford
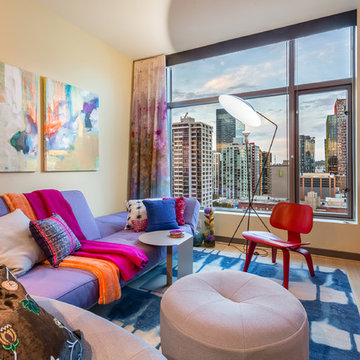
Light and fire indoors warms up the coolest hues outdoors. Ceiling heights are elevated with floor-to-ceiling custom hand painted drapery. Bland turns bold with a vivid area rug.
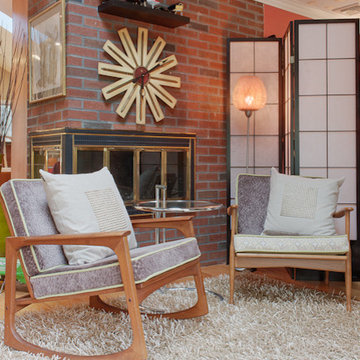
This seating area is off of the dining room. It has a three sided fireplace surrounded with brick.

Patterns in various scales interplay with bold solid hues to complement the original fine art featuring scenes from Seattle's Pike Place Market just around the block.
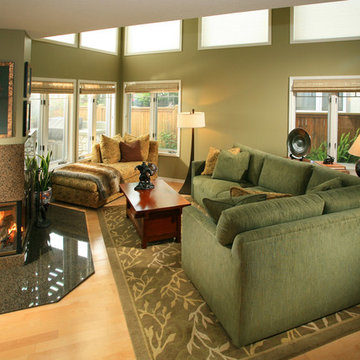
This entry/living room features maple wood flooring, Hubbardton Forge pendant lighting, and a Tansu Chest. A monochromatic color scheme of greens with warm wood give the space a tranquil feeling.
Photo by: Tom Queally
457 Billeder af lille stue med fritstående pejs
1





