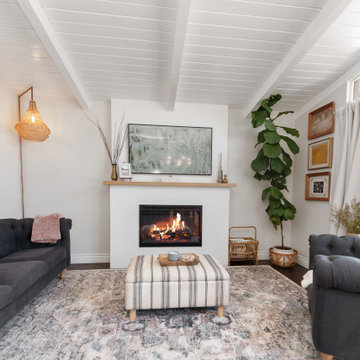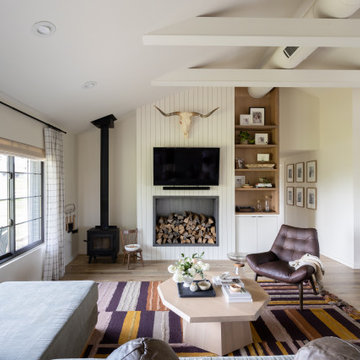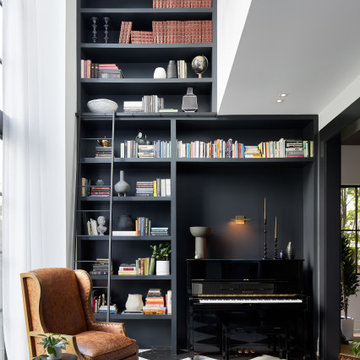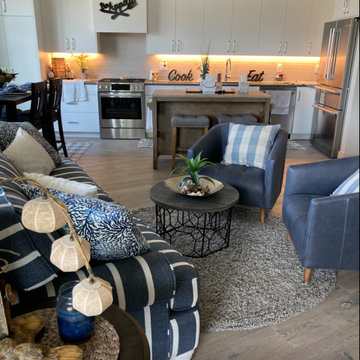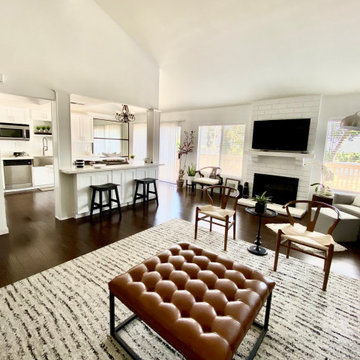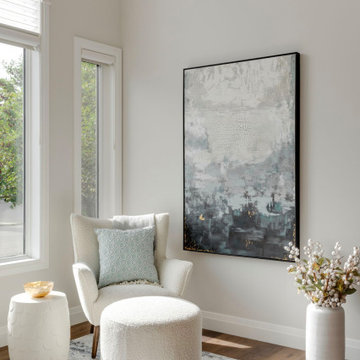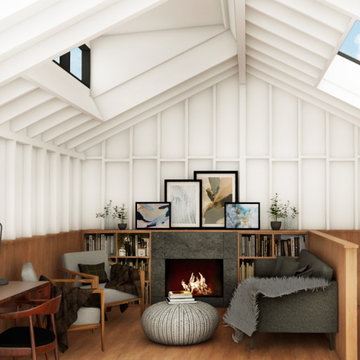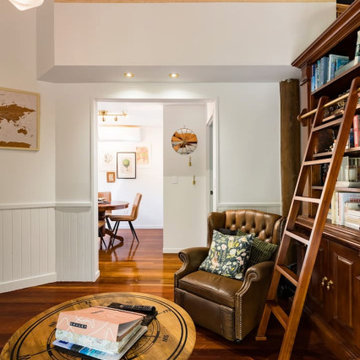616 Billeder af lille stue med hvælvet loft
Sorteret efter:
Budget
Sorter efter:Populær i dag
61 - 80 af 616 billeder
Item 1 ud af 3
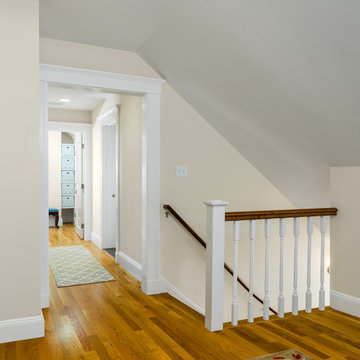
Increasing the pitch of the roof created necessary headroom for the stairway and enabled this family to turn a shallow attic into a family room and owners suite.
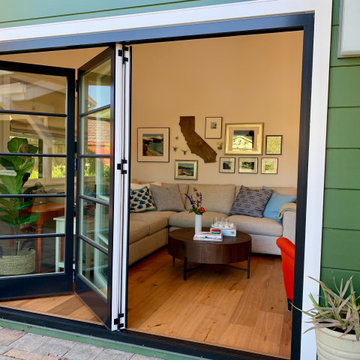
The living room opens to both the kitchen and the garden, with a 9' wide La Cantina connecting indoors and out. As the front door is adjacent to the accordion door, the door was built to open in instead of the usual out (the tables and plant are relocated when the door is in use--a trade the occupants are willing to make). A vaulted ceiling gives the room presence. The owner is California born and raised, and her love of the state and the coast is evident in the Plein Air seascapes collection.
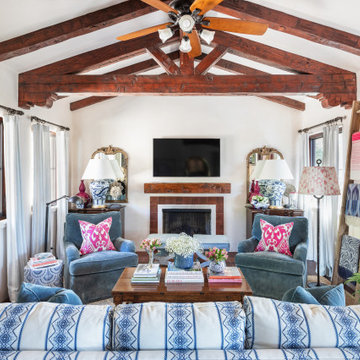
Montecito/ Santa Barbara, CA- Charming yet cozy traditional design. This guest house is quaint but has everything anyone needs! Designed by JL Interiors.
JL Interiors is a LA-based creative/diverse firm that specializes in residential interiors. JL Interiors empowers homeowners to design their dream home that they can be proud of! The design isn’t just about making things beautiful; it’s also about making things work beautifully. Contact us for a free consultation Hello@JLinteriors.design _ 310.390.6849

This is the AFTER picture of the living room as viewed from the loft. We had removed ALL the carpet through out this town home and replaced with solid hard wood flooring.
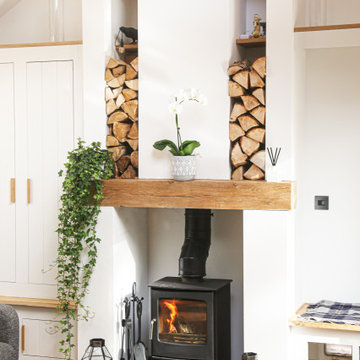
This vaulted ceiling is framed by a feature gable wall which features a central wood burner, discrete storage to one side, and a window seat the other. Bespoke framing provide log storage and feature lighting at a high level, while a media unit below the window seat keep the area permanently free from cables - it also provide a secret entrance for the cat, meaning no unsightly cat-flat has to be put in any of the doors.
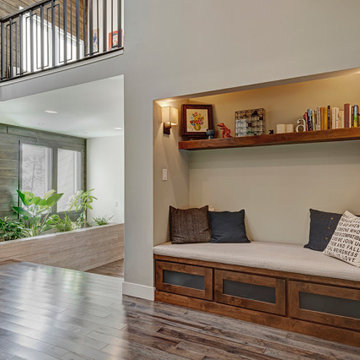
This beautiful home in Boulder, Colorado got a full two-story remodel. Their remodel included a new kitchen and dining area, living room, entry way, staircase, lofted area, bedroom, bathroom and office. Check out this client's new beautiful home

Believe it or not, this was one of the cleanest the job was in a long time. The cabin was pretty tiny so not much room left when it was stocked with all of our materaisl that needed cover. But underneath it all, you can see the minimalistic pine bench. I loved how our 2 step finish made all of the grain and color pop without being shiny. Price of steel skyrocketed just before this but still wasn't too bad, especially compared to the stone I had planned before.
Installed the steel plate hearth for the wood stove. Took some hunting but found a minimalistic modern wood stove. Was a little worried when client insisted on wood stove because most are so traditional and dated looking. Love the square edges, straight lines. Wood stove disappears into the black background. Originally I had planned a massive stone gas fireplace and surround and was disappointed when client wanted woodstove. But after redeisign was pretty happy how it turned out. Got that minimal streamlined rustic farmhouse look I was going for.
The cubby holes are for firewood storage. 2 step finish method. 1st coat makes grain and color pop (you should have seen how bland it looked before) and final coat for protection.
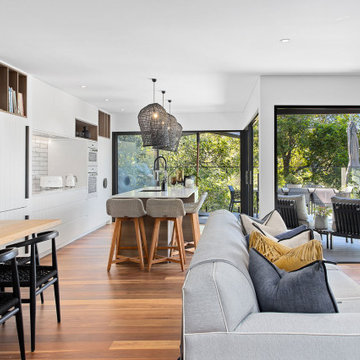
Open living, kitchen, dining, furnishings carefully selected to compliment space and style.
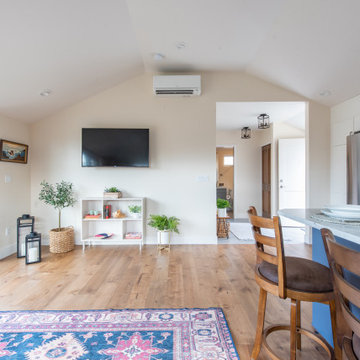
It’s a challenge to convert a space that was intended for a car into a living space, but the existing vaulted ceiling, and wide open floorplan gave us the inspiration we needed. Inside the bright and airy cottage, the space includes a living area, kitchen, bathroom, bedroom and laundry. The large sliding French Doors flood the space with light, and opens to the backyard deck, with easy access to the original home.
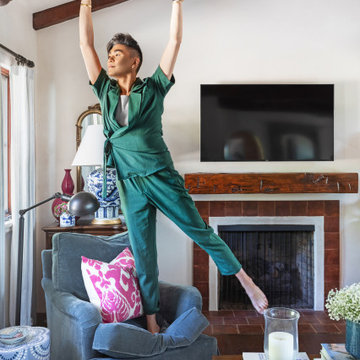
Montecito/ Santa Barbara, CA- Charming yet cozy traditional design. This guest house is quaint but has everything anyone needs! Designed by JL Interiors.
JL Interiors is a LA-based creative/diverse firm that specializes in residential interiors. JL Interiors empowers homeowners to design their dream home that they can be proud of! The design isn’t just about making things beautiful; it’s also about making things work beautifully. Contact us for a free consultation Hello@JLinteriors.design _ 310.390.6849
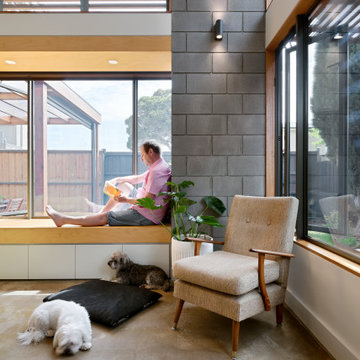
The Snug is a cosy, thermally efficient home for a couple of young professionals on a modest Coburg block. The brief called for a modest extension to the existing Californian bungalow that better connected the living spaces to the garden. The extension features a dynamic volume that reaches up to the sky to maximise north sun and natural light whilst the warm, classic material palette complements the landscape and provides longevity with a robust and beautiful finish.
616 Billeder af lille stue med hvælvet loft
4




