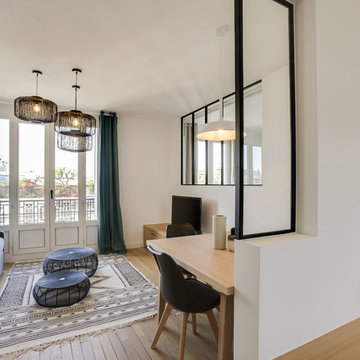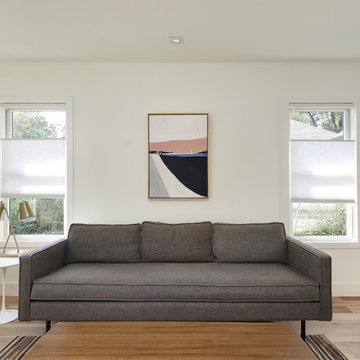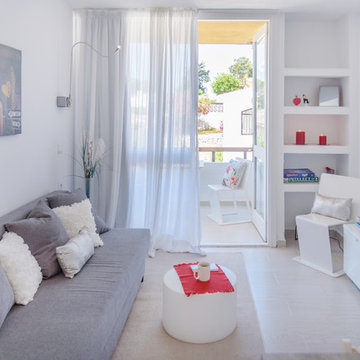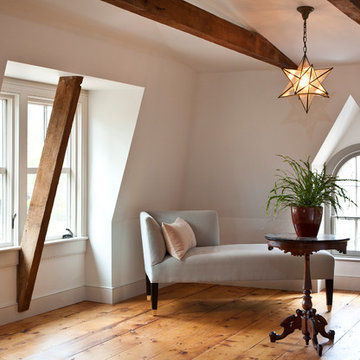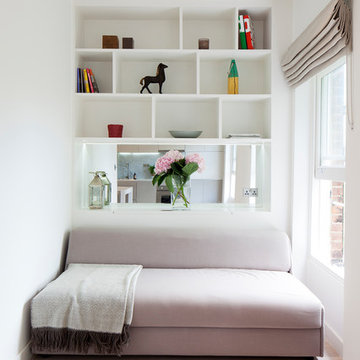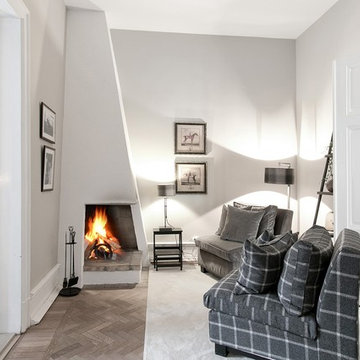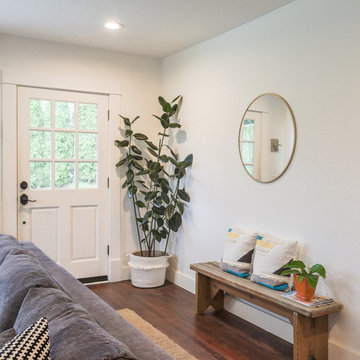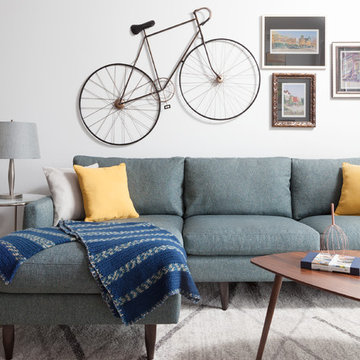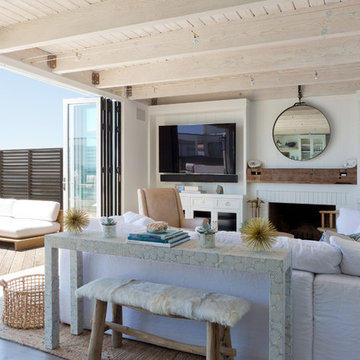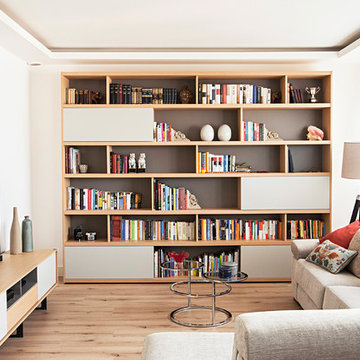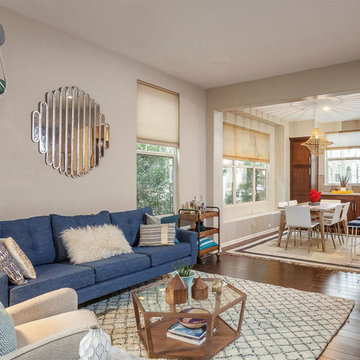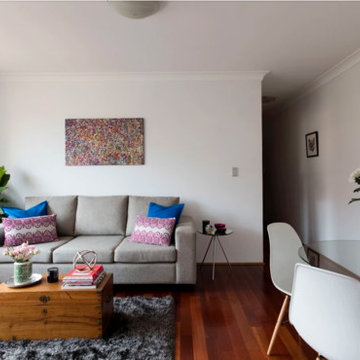18.508 Billeder af lille stue med hvide vægge
Sorteret efter:
Budget
Sorter efter:Populær i dag
81 - 100 af 18.508 billeder
Item 1 ud af 3

A relaxing entertainment area becomes a pivot point around an existing two-sided fireplace leading to the stairs to the bedrooms above. A simple walnut mantle was designed to help this transition.
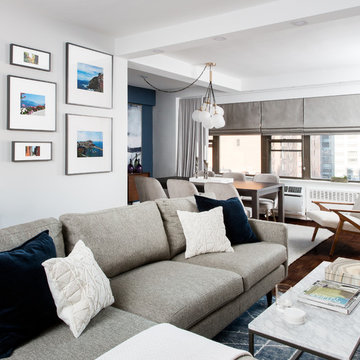
“Immediately upon seeing the space, I knew that we needed to create a narrative that allowed the design to control how you moved through the space,” reports Kimberly, senior interior designer.
After surveying each room and learning a bit more about their personal style, we started with the living room remodel. It was clear that the couple wanted to infuse mid-century modern into the design plan. Sourcing the Room & Board Jasper Sofa with its narrow arms and tapered legs, it offered the mid-century look, with the modern comfort the clients are used to. Velvet accent pillows from West Elm and Crate & Barrel add pops of colors but also a subtle touch of luxury, while framed pictures from the couple’s honeymoon personalize the space.
Moving to the dining room next, Kimberly decided to add a blue accent wall to emphasize the Horchow two piece Percussion framed art that was to be the focal point of the dining area. The Seno sideboard from Article perfectly accentuated the mid-century style the clients loved while providing much-needed storage space. The palette used throughout both rooms were very New York style, grays, blues, beiges, and whites, to add depth, Kimberly sourced decorative pieces in a mixture of different metals.
“The artwork above their bureau in the bedroom is photographs that her father took,”
Moving into the bedroom renovation, our designer made sure to continue to stick to the client’s style preference while once again creating a personalized, warm and comforting space by including the photographs taken by the client’s father. The Avery bed added texture and complimented the other colors in the room, while a hidden drawer at the foot pulls out for attached storage, which thrilled the clients. A deco-inspired Faceted mirror from West Elm was a perfect addition to the bedroom due to the illusion of space it provides. The result was a bedroom that was full of mid-century design, personality, and area so they can freely move around.
The project resulted in the form of a layered mid-century modern design with touches of luxury but a space that can not only be lived in but serves as an extension of the people who live there. Our designer was able to take a very narrowly shaped Manhattan apartment and revamp it into a spacious home that is great for sophisticated entertaining or comfortably lazy nights in.
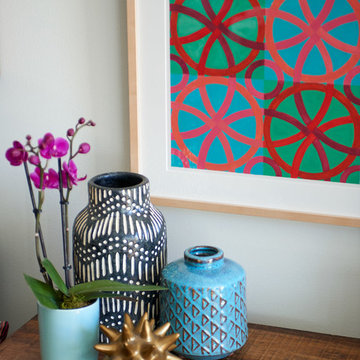
Eclectic modern living room with a media unit and art gallery wall. Reclaimed wood furniture, kilim wall hanging, and bold pillows make this room fun, functional, and colorful.
Photos by Dean J. Birinyi
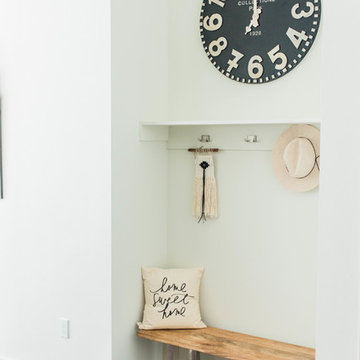
We love our neighbors on Main St in Downtown Rowlett. We're at home with this community over here. Our neighbors and friends at the Village of Rowlett Apartments invited us to design one of their model apartments and we couldn't have been more excited for the opportunity. Here's a peak at the space. I love the entry in this space.
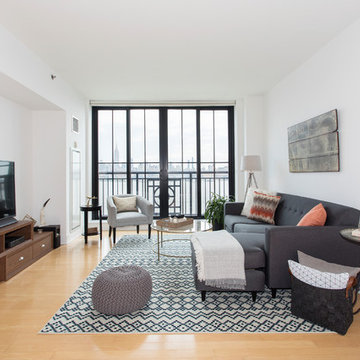
We designed this apartment for a couple who had just moved into a Hoboken rental for a one year term. Our goal was to create a bright and airy space that was inviting quickly and on a budget. The turnaround time from our initial meeting to move in was short, but we helped to make them immediately feel at home.
Photos: WalkThisHouse.com
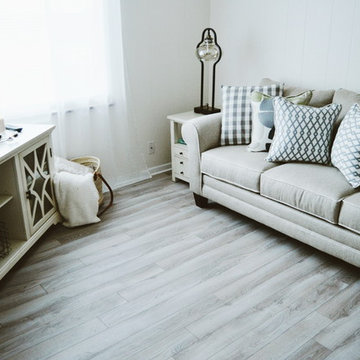
www.thejoyfultribe.com, April Bondi
Sofa: Cordelia Sofa
Table: Norwood Chairside Table
Lamp: Cotulla Table Lamp
TV Console: Kaden 66" TV Console
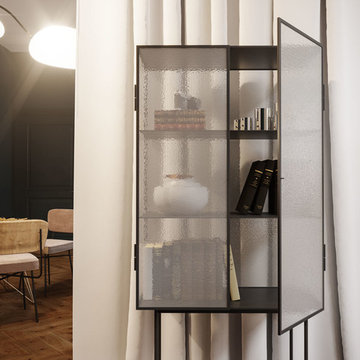
Costituito da una zona giorno, 2 camere da letto e un bagno, l’appartamento è diventato uno spazio di sperimentazione che riunisce contesto nord-europeo e origini meridionali dei padroni di casa. L’appartamento è progettato per una coppia italiana che vive a Londra. Soluzioni moderne con motivi classici del Novecento Milanese e rilievi massicci sono combinati con elementi di design anni ‘80. Il terrazzo alla veneziana riveste non il pavimento, ma l’imbottitura delle poltrone del soggiorno e i pannelli dietro alla testata del letto della camera matrimoniale. Arco metafisico e basso rilievo (tenda in gesso) creano atmosfera degli anni 30s italiani con la loro scultura femmina avvolta nella veste piegata. Un altro mondo, quello misterioso, non è solo in materia, ma nelle sensazioni anche. Superfici a specchio creano l’illusione di un secondo soggiorno, separato da una tenda in gesso. Lo stesso metodo è stato utilizzato nella stanza degli ospiti.
Domanda, confronto, contrasto, dualità? La combinazione di due fenomeni avviene anche nella palette. i colori del Nord scuri e quelli luminosi meridionale, parquet a spina di pesce e effetto seminato, la linearità di parti metalliche e la vibrante linea del tessile, la modernità e il patrimonio.
-
Небольшая, состоящая из дневной зоны, 2 спален и санузла, квартира стала экспериментальным пространством, объединяющим северо-европейский контекст и южно-европейские корни хозяев. Квартира сделана для итальянской пары, живущей в Лондоне. Современные решения с классическими мотивами Novecento Milanese и массивными рельефами соседствуют с элементами дизайна 80-х. Венецианский терраццо украшает не пол, а текстиль кресел гостиной и панели за изголовьем кровати хозяйской спальни. Метафизические арки и крупнокалиберный барельеф (гипсовая штора) задают атмосферу итальянских 30-х с их крупной женской скульптурой, обернутой в складчатые платья. Другой, загадочный, мир – не только в материи, но и в ощущениях. Зеркальные поверхности создают иллюзию второй гостиной, отделенной шторой. Тот же прием использован в гостевой комнате.
Вопрос, сравнение, контраст, дуализм? Совмещение двух явлений в любом случае имеет место и в палитре. Северные темные цвета и светлые южные, дерево и камень, линейность в металлических деталях и вибрирующая линия текстиля, современность и наследие.
18.508 Billeder af lille stue med hvide vægge
5




