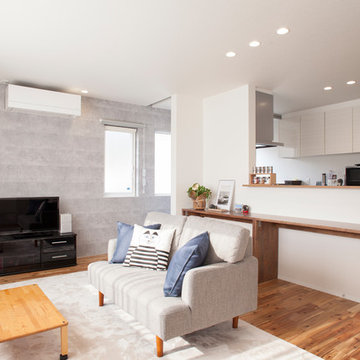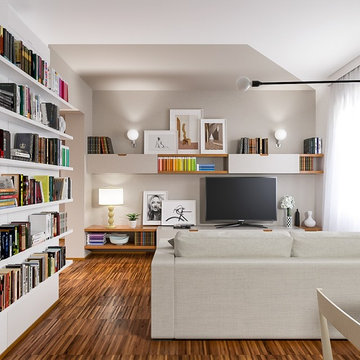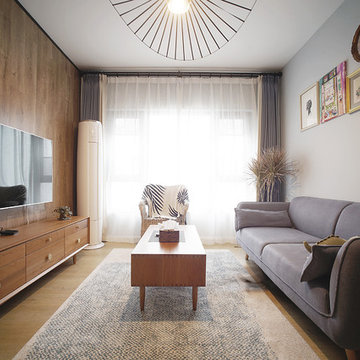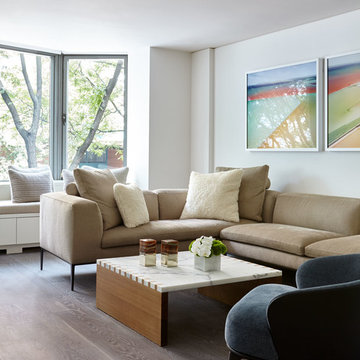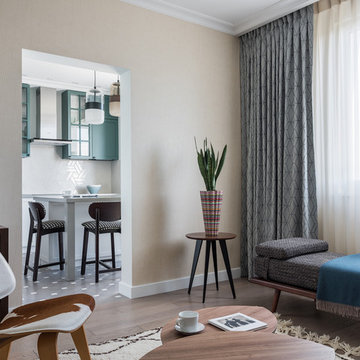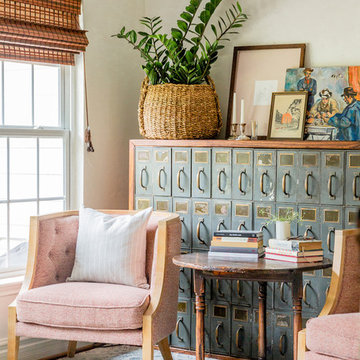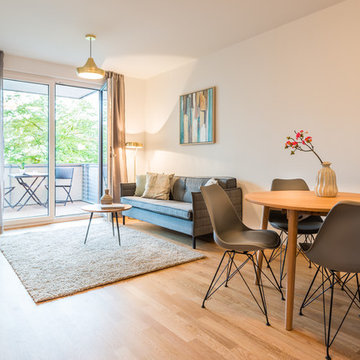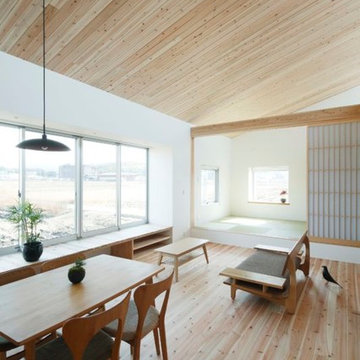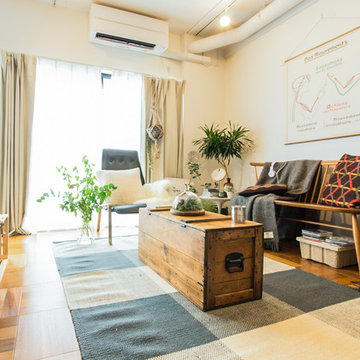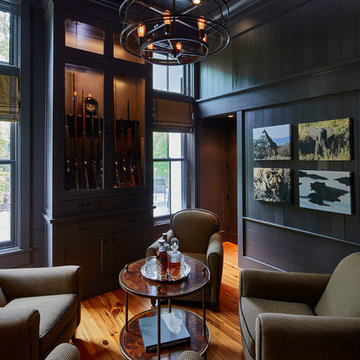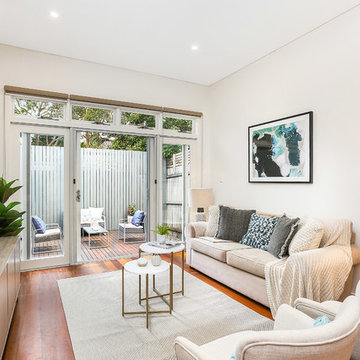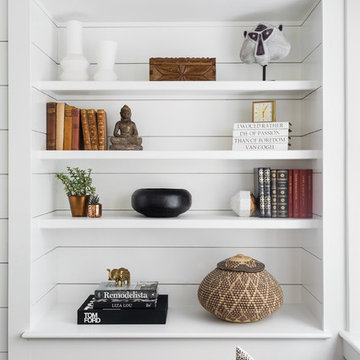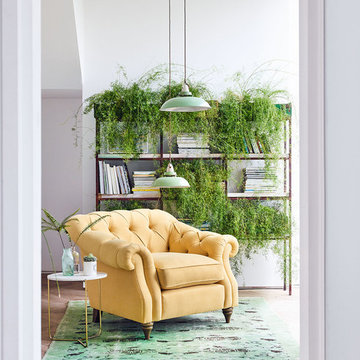10.426 Billeder af lille stue med mellemfarvet parketgulv
Sorteret efter:
Budget
Sorter efter:Populær i dag
101 - 120 af 10.426 billeder
Item 1 ud af 3

This family room space feels cozy with its deep blue gray walls and large throw pillows. The ivory shagreen coffee table lightens up the pallet. Brass accessories add interest.
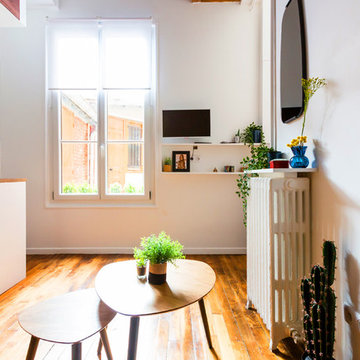
Ce studio en rez-de-chaussée sur cour est très lumineux. Des stores enrouleurs blancs ont été installés pour cette raison et aussi pour amener un peu d'intimité si besoin. Du canapé, la vue est plutôt confortable ! En face de la télévision sur son étagère-niche murale sur-mesure.
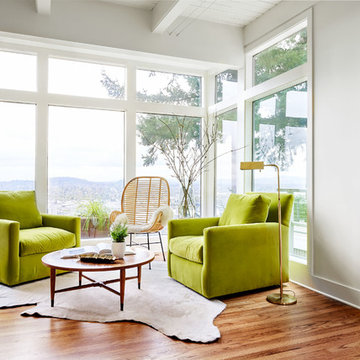
Remodel by Ostmo Construction
Interior Design by Lord Design
Photos by Blackstone Edge Studios
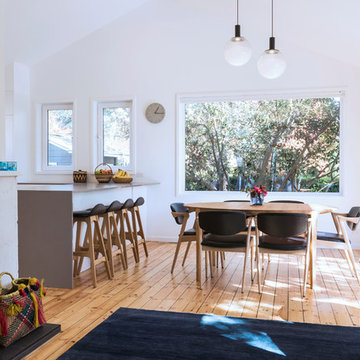
Major alterations to the structure completely changed the way the existing spaces felt and functioned. We worked closely with our engineers to affordably remove the existing flat ceiling in the living room and replace it with a high, pitched ceiling instead. We also removed and replaced the existing windows opening onto the backyard. Where some tall, narrow windows once existed, the entire wall seems to slide away and opens the space directly onto the new, expansive deck. In fair weather, this will functionally double the size of the living areas. This new space feels substantially larger than the existing, despite not actually gaining any ‘new territory’.
The master bedroom received similar treatment, with a large stacking slider opening onto the deck, oriented to keep the views into the room private from the main living areas.
New insulation (to ceilings, walls and under the floors), European uPVC windows and energy efficient blinds hugely increased the sustainability of the house. A cold, draughty house became warm, inviting and cheaper to heat and cool.
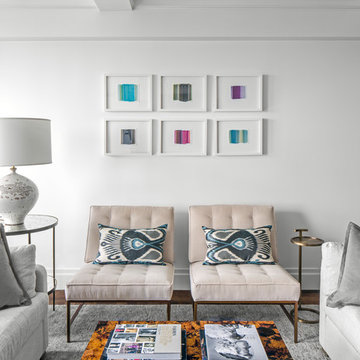
TEAM
Architect and Interior Design: LDa Architecture & Interiors
Builder: Debono Brothers Builders & Developers, Inc.
Photographer: Sean Litchfield Photography
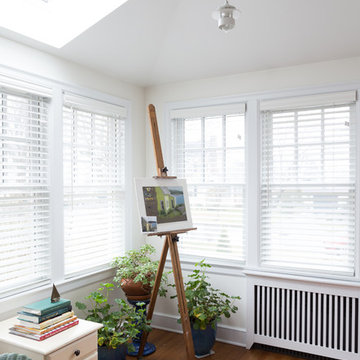
One small skylight brightens the sun room on the grayest of days. The radiator is covered with custom wooden grills.
10.426 Billeder af lille stue med mellemfarvet parketgulv
6




