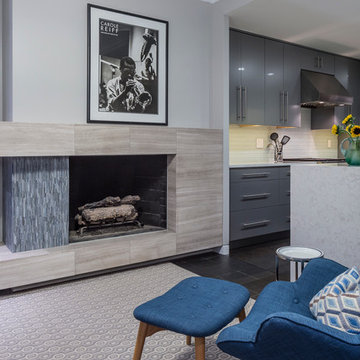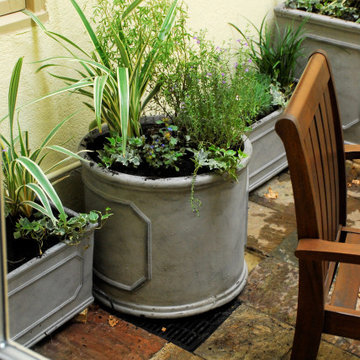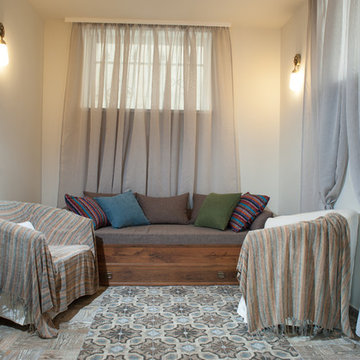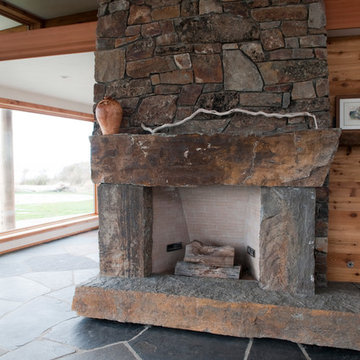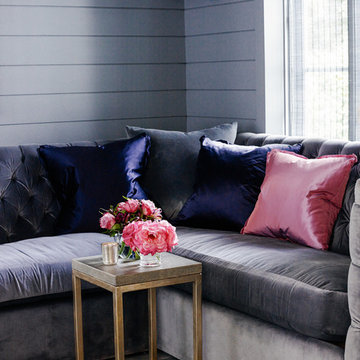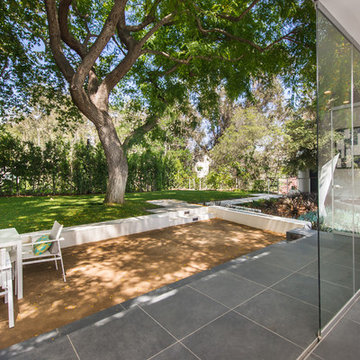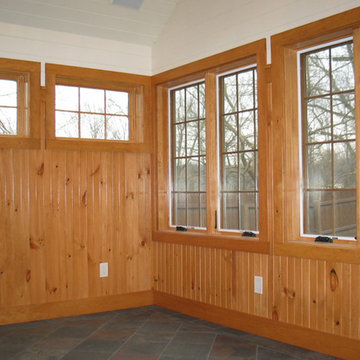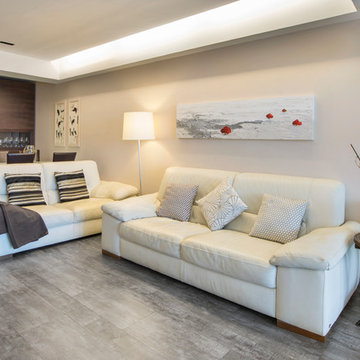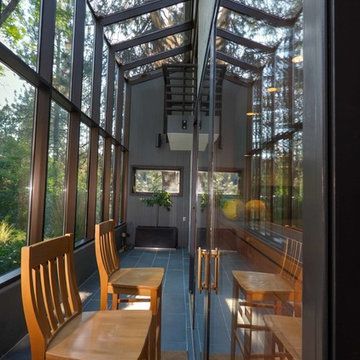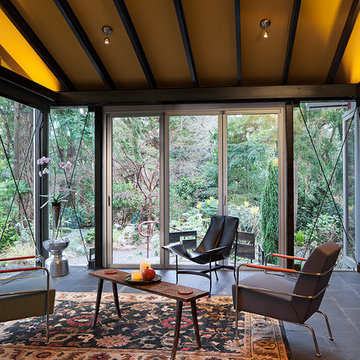199 Billeder af lille stue med skifergulv
Sorteret efter:
Budget
Sorter efter:Populær i dag
161 - 180 af 199 billeder
Item 1 ud af 3
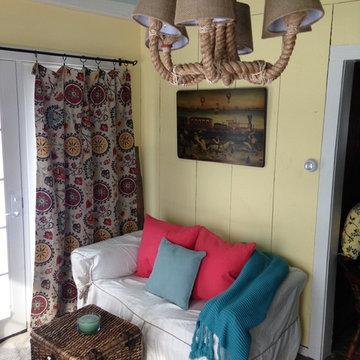
Hello bright, open spaces!! For such a small room it sure packs in the sunshine and comfort!
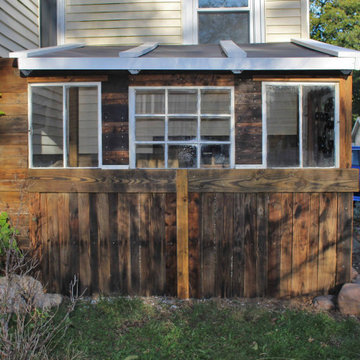
Adjacent, but not attached to the main home, this semi permeable greenhouse uses a solar shade to water the plants within, and is built with mostly recycled materials donated by the builder and collected by the client.
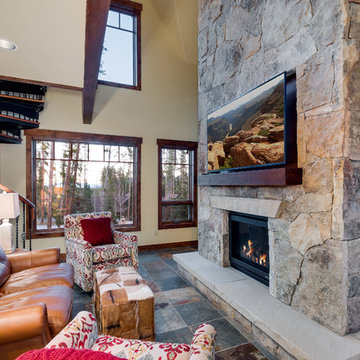
Designed as a spec home for a speedy sale, the Breckenridge Timber Accent Home offered a familiar yet transitional mountain style architecture within an amenity-rich atmosphere found in the Highlands at Breckenridge neighborhood. Since then the home has blossomed with its new Owners who have added an exceptional parlor room, loft, study, fireplace, heavy timber gazebo, linear stone fire pit and natural stone patio finishes with immaculate landscaping throughout!
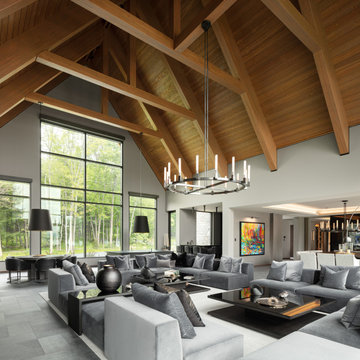
This 10,000 + sq ft timber frame home is stunningly located on the shore of Lake Memphremagog, QC. The kitchen and family room set the scene for the space and draw guests into the dining area. The right wing of the house boasts a 32 ft x 43 ft great room with vaulted ceiling and built in bar. The main floor also has access to the four car garage, along with a bathroom, mudroom and large pantry off the kitchen.
On the the second level, the 18 ft x 22 ft master bedroom is the center piece. This floor also houses two more bedrooms, a laundry area and a bathroom. Across the walkway above the garage is a gym and three ensuite bedooms with one featuring its own mezzanine.
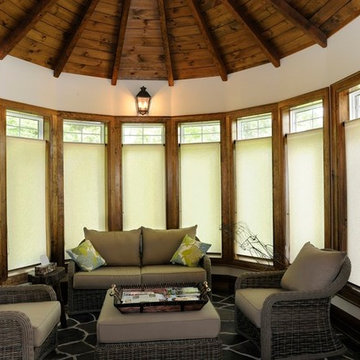
These blinds softly filter light while providing full privacy. The custom wood trim at the hem line adds a personal flare.
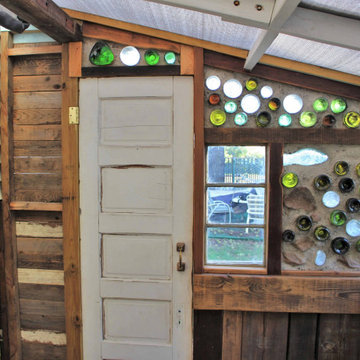
Adjacent, but not attached to the main home, this semi permeable greenhouse uses a solar shade to water the plants within, and is built with mostly recycled materials donated by the builder and collected by the client.
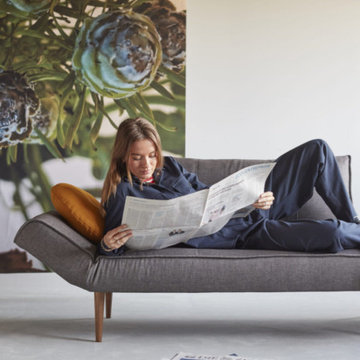
A compact daybed with the built-in functionality of a lounger at 30" deep the Zeal daybed will fit into most spaces and features adjustable arms and a built-in 7" pocket spring mattress for the utmost comfort and support.
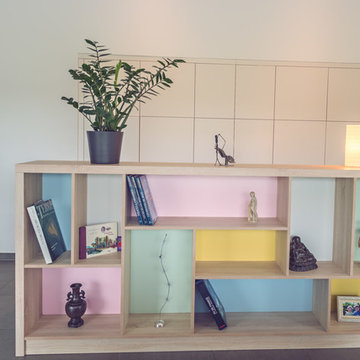
Meuble recto verso bureau/niches sur-mesure, en stratifié chêne, fond des niches en laque mate aux couleurs pastels, armoires en stratifié Blanc Pergame avec rangement vaisselles, dossiers supendus, tirois...
Photos : Elodie Meheust Photographe
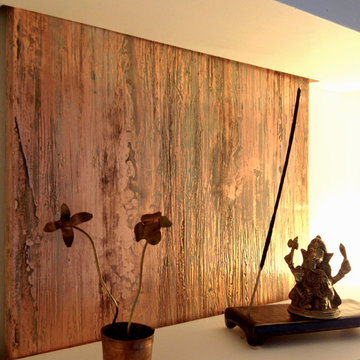
Libreria a vista, ripiani bianchi in paniforte da 3cm, sagomati in un angolo con dente rientrante. Il pannello artistico di supporto è realizzato in stucco lavorato e rivestimento in foglia in rame . lo spessore del pannello è di 3cm, leggermente distaccato dalla parete.
Nessun ganglio o perno di sostegno è visibile, tutto è rigorosamente nascosto per dare al massimo l'edea di una libreria sospesa .
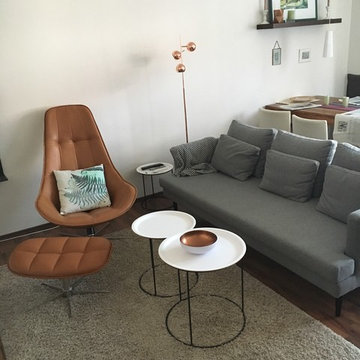
Einrichtung eines kleinen Wohn-, Esszimmers mit der Aufgabe die beiden Bereiche Optisch klar zu trennen.. Bilder von Kundin zur Verfügung gestellt
199 Billeder af lille stue med skifergulv
9




