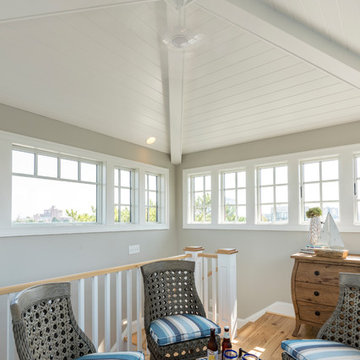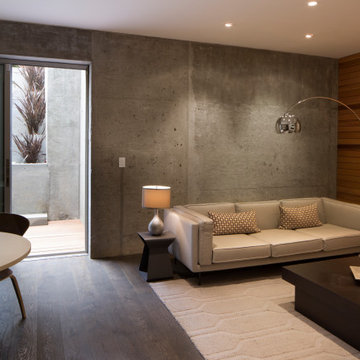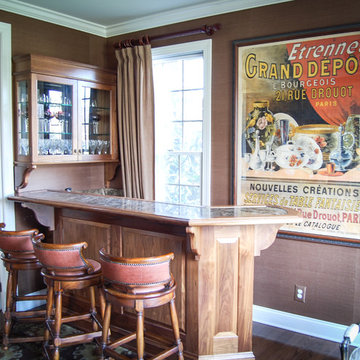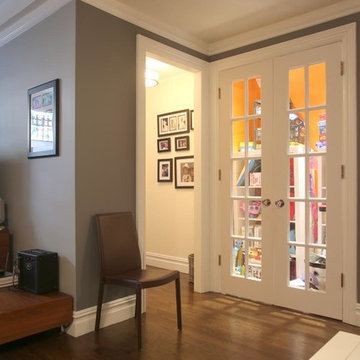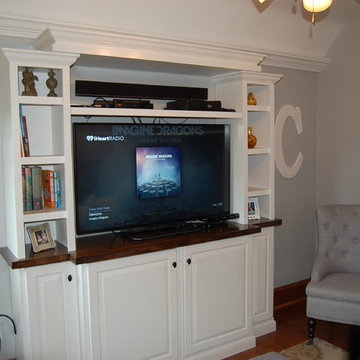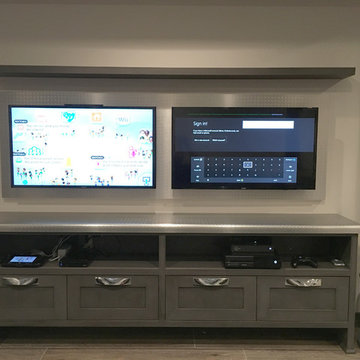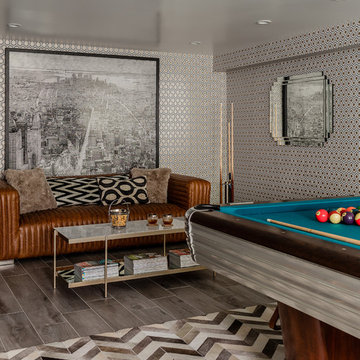452 Billeder af lille stue med spilleværelse
Sorteret efter:
Budget
Sorter efter:Populær i dag
1 - 20 af 452 billeder
Item 1 ud af 3

Parc Fermé is an area at an F1 race track where cars are parked for display for onlookers.
Our project, Parc Fermé was designed and built for our previous client (see Bay Shore) who wanted to build a guest house and house his most recent retired race cars. The roof shape is inspired by his favorite turns at his favorite race track. Race fans may recognize it.
The space features a kitchenette, a full bath, a murphy bed, a trophy case, and the coolest Big Green Egg grill space you have ever seen. It was located on Sarasota Bay.
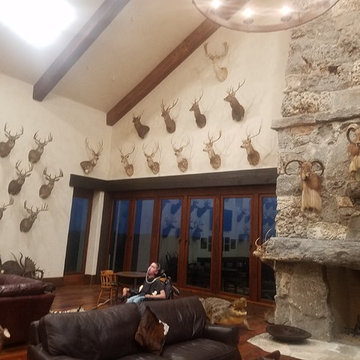
Star D Services, LLC
I, Cooper (Owner of Star D Services, LLC) hung each and every one of those mounts and pictures etc. Every few Months or so I go back to take down the smallest ones (or whichever the customer wants) and swap them out for his son's newer bigger mounts. Always adding to the collection. The mounts are not a millimeter off from one mount to the next or from one wall to the next.
I don't have pictures anymore from 2015 but we also helped a Master Carpenter and planed and installed the wood floor as well as much more carpentry work to complete the building.

For this space, we focused on family entertainment. With lots of storage for games, books, and movies, a space dedicated to pastimes like ping pong! A wet bar for easy entertainment for all ages. Fun under the stairs wine storage. And lastly, a big bathroom with extra storage and a big walk-in shower.

Such a fun lake house vibe - you would never guess this was a dark garage before! A cozy electric fireplace in the entertainment wall on the left adds ambiance. Barn doors hide the TV during wild ping pong matches. The new kitchenette is tucked back in the corner.

A fun bonus space turned into a swanky wine room. The run was a small space upstairs next to the media room. It is now a cozy space to enjoy drinks, snacks, watching the game or listening to music.
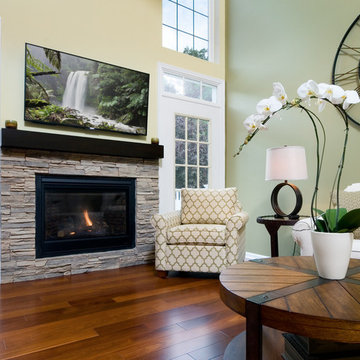
Here you can see the gas fireplace with stone surround. The wood mantle was stained to match the kitchen cabinetry, which created harmony between the two areas. To satisfy our clients' needs for an open floorplan, our designer pushed their furniture to the perimeter and we mounted their television above the fireplace. These changes created the uncluttered, traffic free living area our clients were seeking.
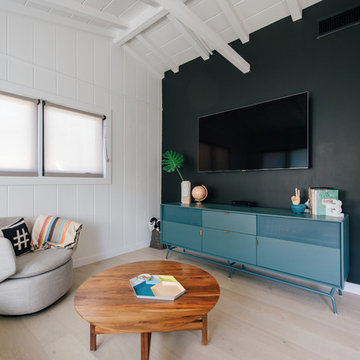
modern furniture makes the family room a functional space for tv, while black paint plays with contrast and enhances the view
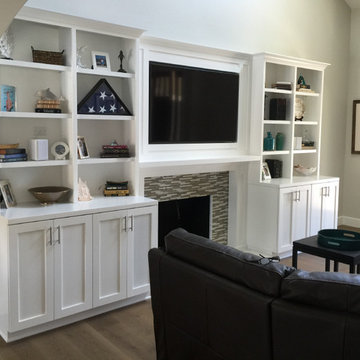
beautiful white painted shaker style cabinets and bookcase surround the glass tiled fireplace and create a perfect local for your tv!
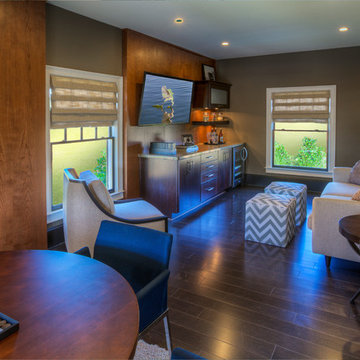
A small refridgerator and a microwave make snacking in your bonus room extra enjoyable. Seen in Heritage at Crabapple, an Atlanta community.
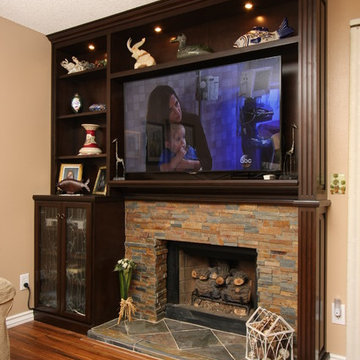
Custom media fireplace surround with bamboo glass & distressed bamboo floors. Rich chocolate brown finish with slate stack stone and hearth.
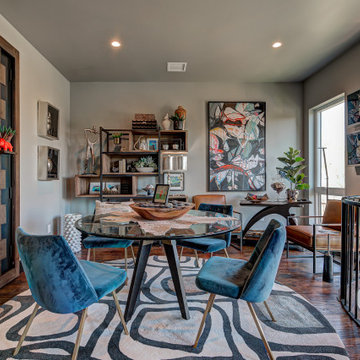
Well thought out space planning has created a tiny room with extra seating, table and chairs, a reading area and plenty of storage! And of course the show stopper is the custom wood art we designed to camouflage the mechanical door!
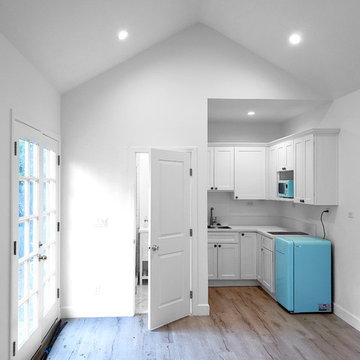
On a hillside property in Santa Monica hidden behind trees stands our brand new constructed from the grounds up guest unit. This unit is only 300sq. but the layout makes it feel as large as a small apartment.
Vaulted 12' ceilings and lots of natural light makes the space feel light and airy.
A small kitchenette gives you all you would need for cooking something for yourself, notice the baby blue color of the appliances contrasting against the clean white cabinets and counter top.
The wood flooring give warmth to the neutral white colored walls and ceilings.
A nice sized bathroom bosting a 3'x3' shower with a corner double door entrance with all the high quality finishes you would expect in a master bathroom.
The exterior of the unit was perfectly matched to the existing main house.
These ADU (accessory dwelling unit) also called guest units and the famous term "Mother in law unit" are becoming more and more popular in California and in LA in particular.
452 Billeder af lille stue med spilleværelse
1




