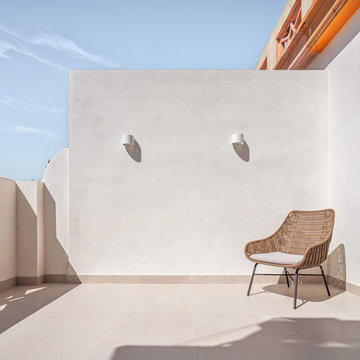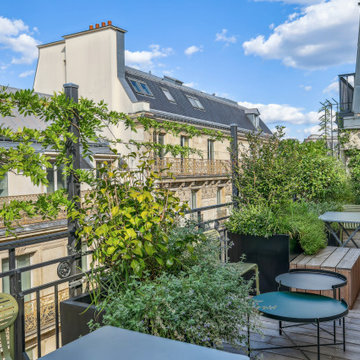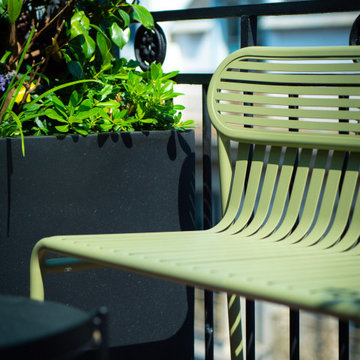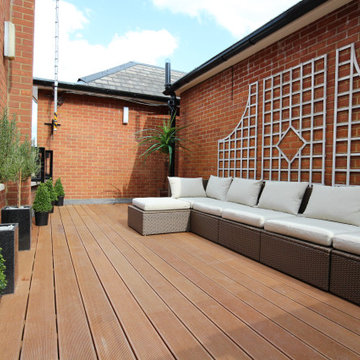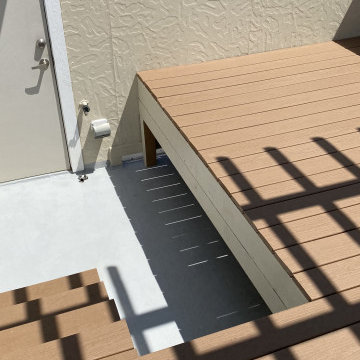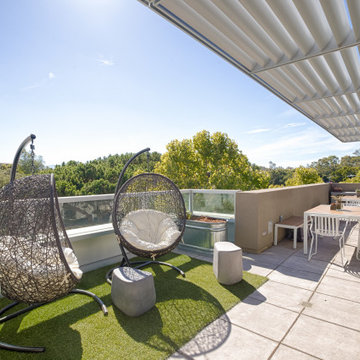280 Billeder af lille terrasse med tagterrasse
Sorteret efter:
Budget
Sorter efter:Populær i dag
141 - 160 af 280 billeder
Item 1 ud af 3
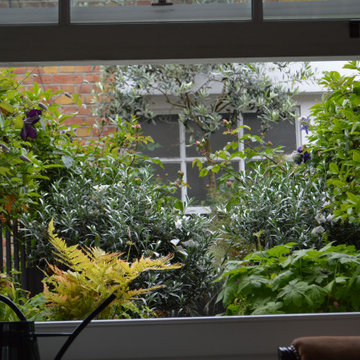
A very challenging site 5 stories up with no lift. We were instructed to provide a vertical garden to screen a wall as well provide a seating area full of English country garden flowering plants.
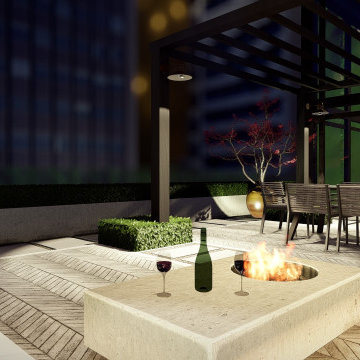
We were approached by renowned property developers to design a rooftop terrace for a luxury penthouse let in a prime London location. The contemporary penthouse wraps around a compact box terrace that offers breathtaking views of the cityscape. Our design extends the interior aesthetic outdoors to harmonise both spaces and create the ultimate open-plan indoor-outdoor setting.
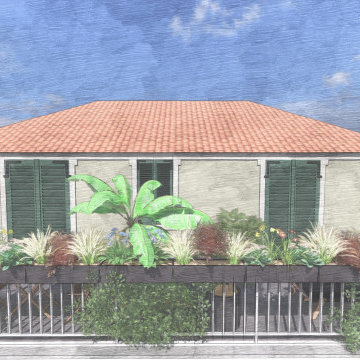
Ecco la perfetta dimostrazione di come anche un piccolo terrazzo può trasformarsi, con le giuste accortezze, in un ambiente caldo e accogliente da vivere ogni giorno. Il lavoro del garden designer consiste proprio in questo. Studiare un ambiente, coglierne le potenzialità, comprenderne i punti di forza e i punti deboli, saper sfruttare gli spazi nel modo giusto per creare le aree che saranno destinate alle diverse necessità del cliente. In questo caso abbiamo pensato di suddividere il terrazzo in due zone: una zona relax con lettini prendisole e una zona living con tavolo e sedie. Questo lavoro è servito per rendere visivamente più grande l'intero terrazzo. Il nostro progetto parla di un spazio sempre verde, con piante che richiamano le stagioni calde, il sole, i tropici. Abbiamo trovato il giusto equilibrio giocando con le altezze e i colori. Nelle fioriere della ringhiera abbiamo utilizzato principalmente perenni e graminacee come la stipa e il miscantus, che unite ai colori della lavanda, della nandina e dell'hermerocallis faranno da cornice all'intero terrazzo. Nelle parti esterne invece le piante più alte come l'ulivo, il banano e la palma serviranno ad avere angoli di privacy.
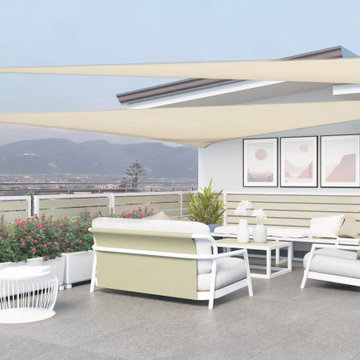
La definizione dello spazio di questo terrazzo è avvenuta attraverso la progettazione di arredi su misura
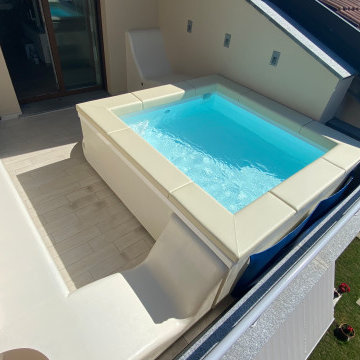
Spa Space® la mini piscina su misura ideale per terrazzo/attico/veranda/giardino.
La struttura interna è un guscio rigido in polipropilene (non telo in PVC) dove possiamo inserire panche e lettini a piacimento dotati anche di Airpool.
La scocca esterna è tutta personalizzabile anche nei colori.
Morbidi cuscini perimetrali ideali per l'esterno essendo in ecopelle navale, dove poggia la testa stando comodamente seduti dentro la piscina con l'acqua che arriva alle spalle.
Se viene posizionata sul terrazzo, Si richiede per avere un'altezza acqua di cm. 55 almeno di 600 kg al metro quadro per sostenere il peso dell'acqua.
Scrivici anche tramite WhatsApp al 349 3158991 per maggiori dettagli.
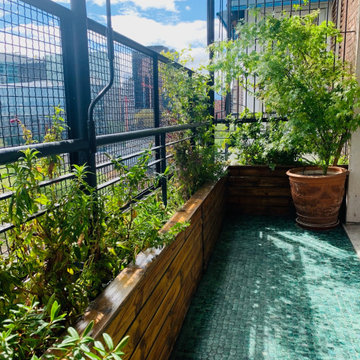
Terraza urbana, muy expuesta al extremo clima de Madrid al ser un octavo piso.
Además, teníamos que disimular el enrejado y el aire acondicionado instalado en la terraza, todo ello consiguiéndolo sin quitar luz ni vistas a la vivienda.
Para ello, colocamos unos bonitos ejemplares de "acer palmatum" en las esquinas de la terraza y plantamos en las esquinas de la terraza y plantamos en las jardineras aromáticas y trepadoras.
Al lado del aire acondicionado, colocamos apoyado en el suelo un gran espejo antiguo y lo acompañamos con un conjunto de macetas, en las que plantamos "camelias", consiguiendo así disimular la maquinaria.
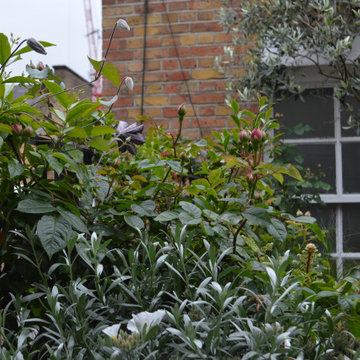
A very challenging site 5 stories up with no lift. We were instructed to provide a vertical garden to screen a wall as well provide a seating area full of English country garden flowering plants.
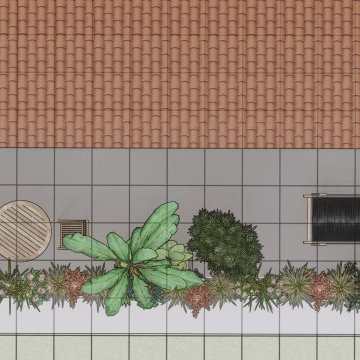
Ecco la perfetta dimostrazione di come anche un piccolo terrazzo può trasformarsi, con le giuste accortezze, in un ambiente caldo e accogliente da vivere ogni giorno. Il lavoro del garden designer consiste proprio in questo. Studiare un ambiente, coglierne le potenzialità, comprenderne i punti di forza e i punti deboli, saper sfruttare gli spazi nel modo giusto per creare le aree che saranno destinate alle diverse necessità del cliente. In questo caso abbiamo pensato di suddividere il terrazzo in due zone: una zona relax con lettini prendisole e una zona living con tavolo e sedie. Questo lavoro è servito per rendere visivamente più grande l'intero terrazzo. Il nostro progetto parla di un spazio sempre verde, con piante che richiamano le stagioni calde, il sole, i tropici. Abbiamo trovato il giusto equilibrio giocando con le altezze e i colori. Nelle fioriere della ringhiera abbiamo utilizzato principalmente perenni e graminacee come la stipa e il miscantus, che unite ai colori della lavanda, della nandina e dell'hermerocallis faranno da cornice all'intero terrazzo. Nelle parti esterne invece le piante più alte come l'ulivo, il banano e la palma serviranno ad avere angoli di privacy.
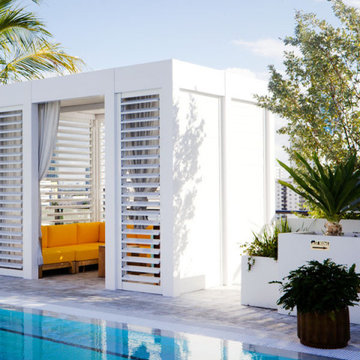
The team was challenged by the Arlo Hotel Wynwood to maximize the luxurious feel of its resort cabanas. To achieve this, each pool cabana was designed with a custom Azenco R-Shade fixed roof pergola. Azenco designers engineered a new style of privacy wall that opens and closes manually with added flexibility to the fixed-roof design. This innovation facilitates the tropical breeze when open and provides privacy when closed. These cabanas are perfect for architects and contractors seeking a professional yet luxurious atmosphere.
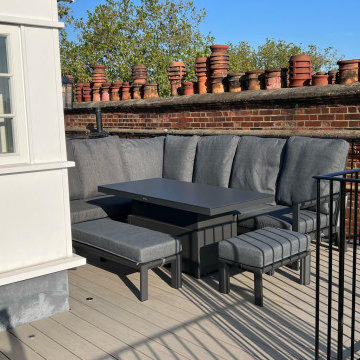
The Project, that began in April, took approximately 3 ½ weeks to complete for the clients who’s property is located close to the busy Sloane Square and York Road area. The project saw us create a new roof terrace that was safe for their children to enjoy!
We installed a brand new roof terrace including the replacement of the railings, new decking, lighting and electrics. We also took charge and arrangements of the full planning permission and the Building control sign off.
The full project cost was around £10k-£30k
The client was exceptionally happy and the children love their new & safe outside terrace space.
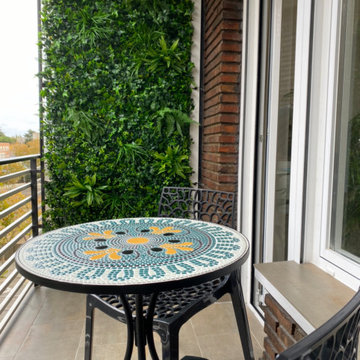
El salón con grandes ventanales y una puerta de acceso a una hermosa terraza exterior abierta, totalmente acondicionada, y con vistas despejadas. La terraza cuenta con un jardín vertical, que le aporta mucha frescura.
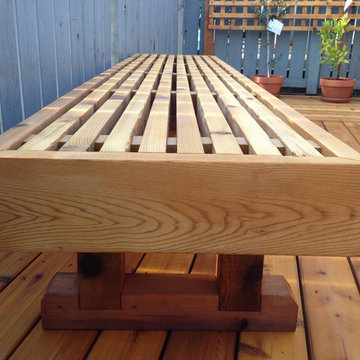
Rooftop Deck Renovation in Vancouver BC, Restructured Framing and installed new cedar 5/4 decking. Custom Cedar planter boxes and bench. Cedar Lattice privacy screening.
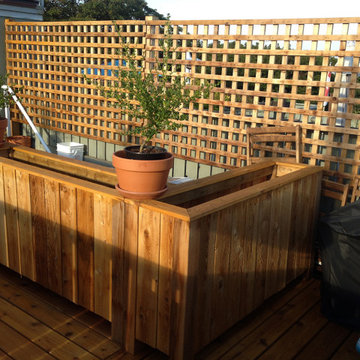
Rooftop Deck Renovation in Vancouver BC, Restructured Framing and installed new cedar 5/4 decking. Custom Cedar planter boxes and bench. Cedar Lattice privacy screening.
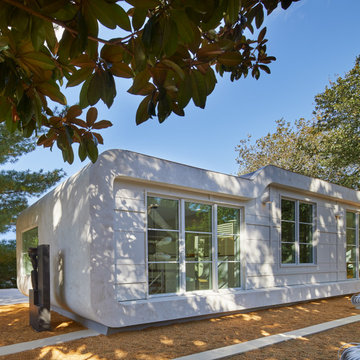
Designed in 1970 for an art collector, the existing referenced 70’s architectural principles. With its cadence of ‘70’s brick masses punctuated by a garage and a 4-foot-deep entrance recess. This recess, however, didn’t convey to the interior, which was occupied by disjointed service spaces. To solve, service spaces are moved and reorganized in open void in the garage. (See plan) This also organized the home: Service & utility on the left, reception central, and communal living spaces on the right.
To maintain clarity of the simple one-story 70’s composition, the second story add is recessive. A flex-studio/extra bedroom and office are designed ensuite creating a slender form and orienting them front to back and setting it back allows the add recede. Curves create a definite departure from the 70s home and by detailing it to "hover like a thought" above the first-floor roof and mentally removable sympathetic add.Existing unrelenting interior walls and a windowless entry, although ideal for fine art was unconducive for the young family of three. Added glass at the front recess welcomes light view and the removal of interior walls not only liberate rooms to communicate with each other but also reinform the cleared central entry space as a hub.
Even though the renovation reinforms its relationship with art, the joy and appreciation of art was not dismissed. A metal sculpture lost in the corner of the south side yard bumps the sculpture at the front entrance to the kitchen terrace over an added pedestal. (See plans) Since the roof couldn’t be railed without compromising the one-story '70s composition, the sculpture garden remains physically inaccessible however mirrors flanking the chimney allow the sculptures to be appreciated in three dimensions. The mirrors also afford privacy from the adjacent Tudor's large master bedroom addition 16-feet away.
280 Billeder af lille terrasse med tagterrasse
8
