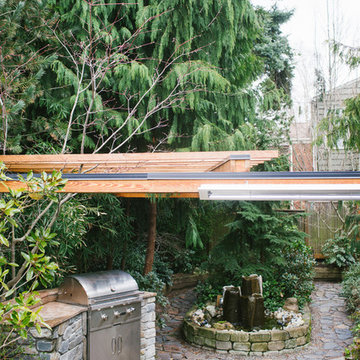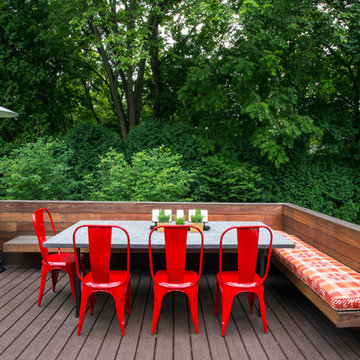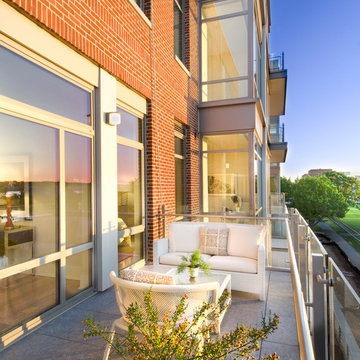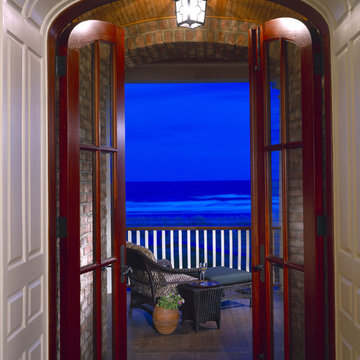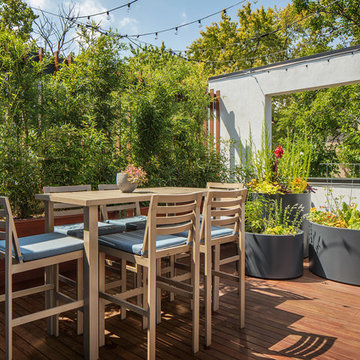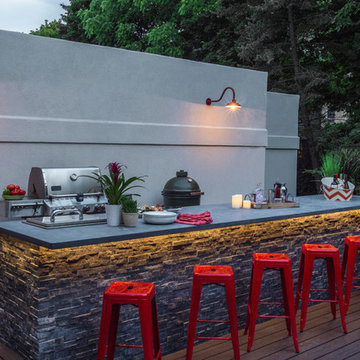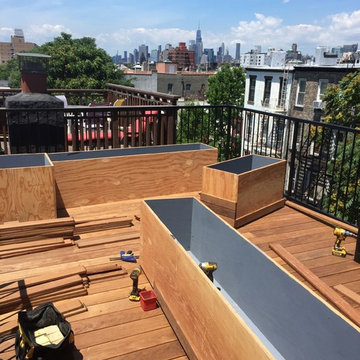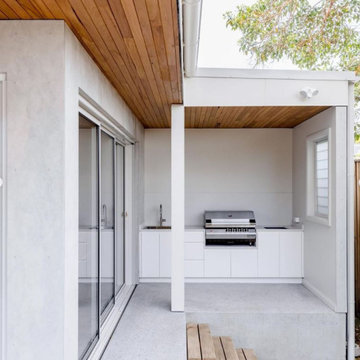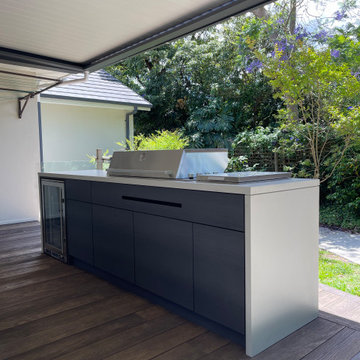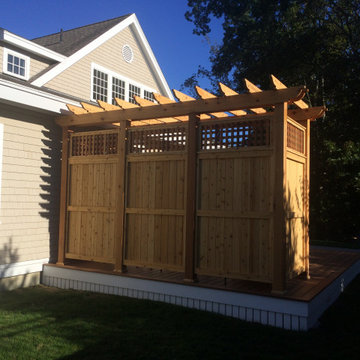1.206 Billeder af lille terrasse
Sorteret efter:
Budget
Sorter efter:Populær i dag
121 - 140 af 1.206 billeder
Item 1 ud af 3
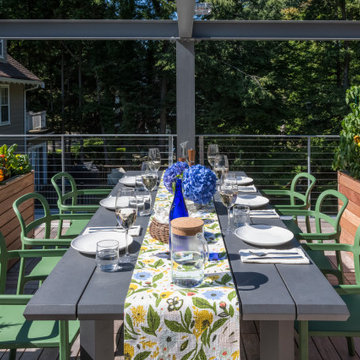
Set in the garden beside a traditional Dutch Colonial home in Wellesley, Flavin conceived this boldly modern retreat, built of steel, wood and concrete. The building is designed to engage the client’s passions for gardening, entertaining and restoring vintage Vespa scooters. The Vespa repair shop and garage are on the first floor. The second floor houses a home office and veranda. On top is a roof deck with space for lounging and outdoor dining, surrounded by a vegetable garden in raised planters. The structural steel frame of the building is left exposed; and the side facing the public side is draped with a mahogany screen that creates privacy in the building and diffuses the dappled light filtered through the trees. Photo by: Peter Vanderwarker Photography
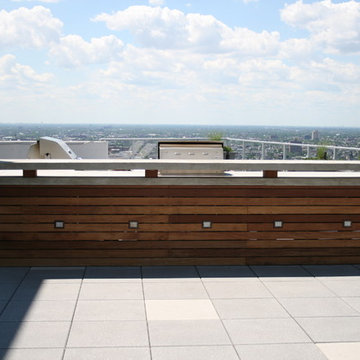
Tropical Hardwood Bar/Grill Area with Custom Concrete Countertop, Lighting - Designed by Adam Miller
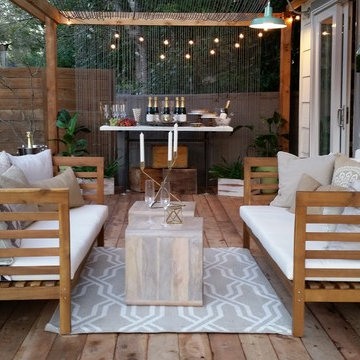
This is shed turned living space. The owners wanted to be able to entertain many guests while the inside of their shed was small. We accomplished this by building a big wraparound deck with a TV, sofas, hammock, and bar.
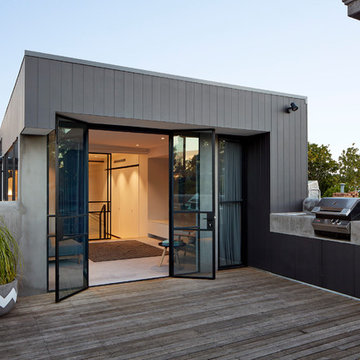
The roof deck sits just behind the original front facade. The central chimney feature sits proudly amongst the new outdoor kitchen and bar seating. Steel windows and doors sit delicately against the robust and solid building form.
Image by: Jack Lovel Photography
Builders: DIMPAT Construction
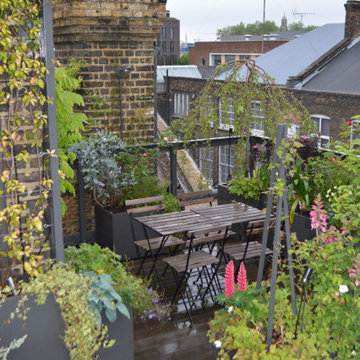
A very challenging site 5 stories up with no lift. We were instructed to provide a vertical garden to screen a wall as well provide a seating area full of English country garden flowering plants.
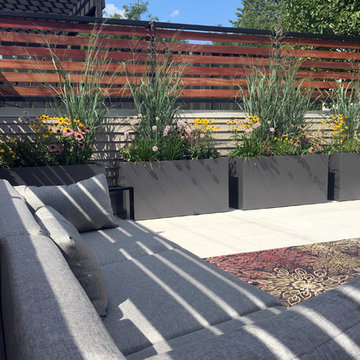
After removing an old wood deck, screen system and pergola, we installed new paver flooring, replaced the coping on the parapet walls, new screens in tigerwood and steel and added some lush greenery in fiberglass planter boxes. Photos by Jenn Lassa
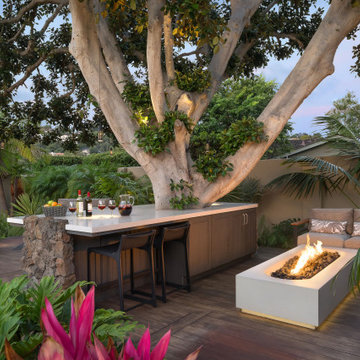
Imagine stepping into your and being greeted by a haven that seamlessly blends the built and natural worlds. Sunlight filters through verdant leaves overhead, dappling a red wood deck that envelopes the trunk of a magnificent tree. This is not just an outdoor space; it's an oasis, a sanctuary where the lines between indoors and outdoors blur, and the presence of nature takes center stage.
At the heart of this oasis lies the existing tree, not merely an obstacle but the focal point, the star around which the entire design revolves. Built specifically to accommodate its presence, the cabinetry forms a sculptural embrace, wrapping around the base like a protective shroud. Crafted from weather resistant materials that echoes the tree's own earthy tones, the cabinetry blends seamlessly into the landscape.
Design vision by Kristen Galli Interior Design. Cabinetry product and Execution by Design Studio West
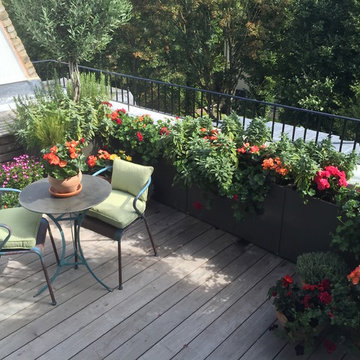
Soft and wild planting using a mix of herbs combined with a hot colour pallet. A mix of elements was used to give a boho look and relaxed feel to this small terrace. Every leaf and petal had to earn their place as the space was seen through large glass doors leading from a home office. Black trailing Suffinia were mixed with orange and red Begonias, Sage, Thyme and Rosemary. Tall Olive trees gave a little height and interest to the design.
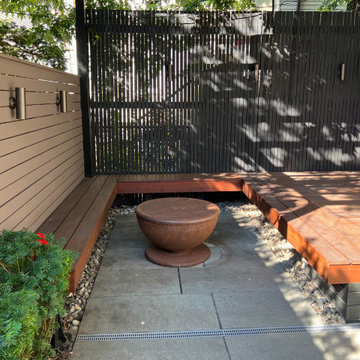
After a small addition to the house was completed it was time to add the garden. Narrow space was designed to accommodate a family with kids a space to play, entertain adults and kids.
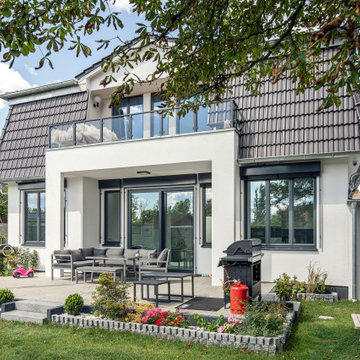
Die großen Fenster entsprechen den höchsten Wärmeschutzanforderungen und bewahren mit dem außenliegendem Sonnenschutz sowohl im Winter als auch Sommer ein angenehmen Innenklima.
1.206 Billeder af lille terrasse
7
