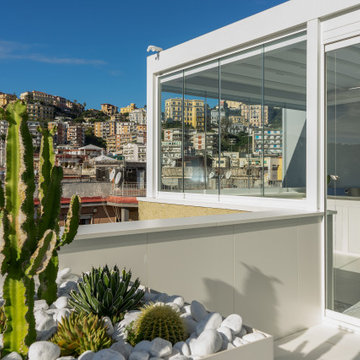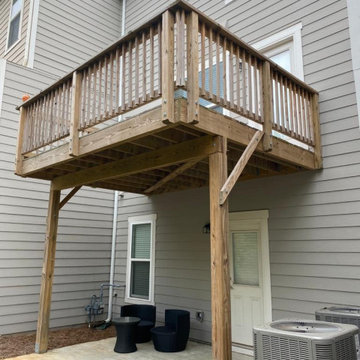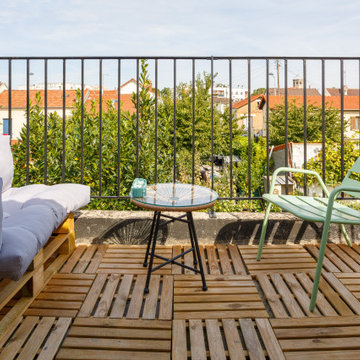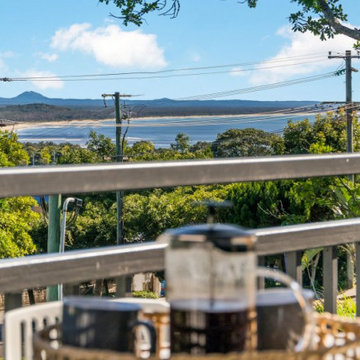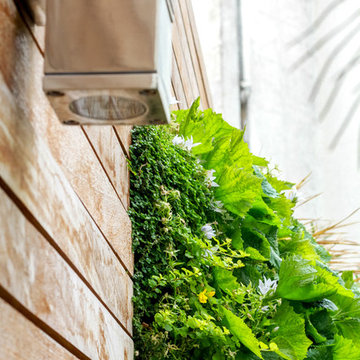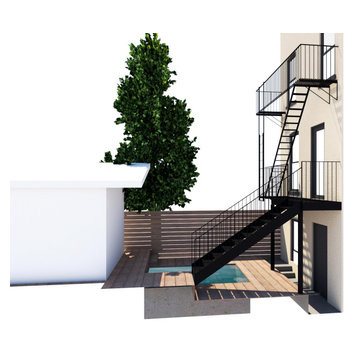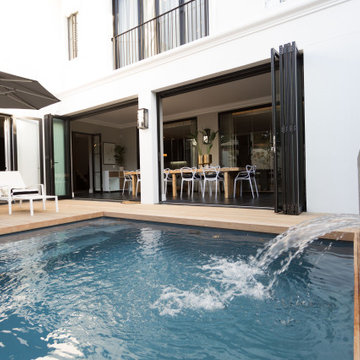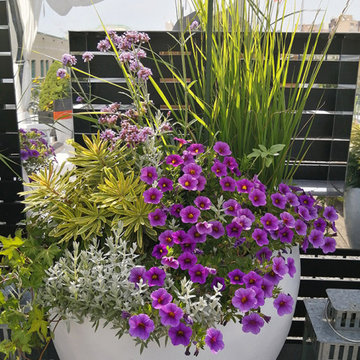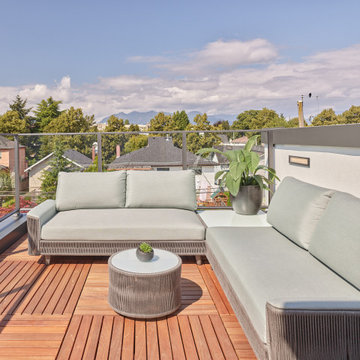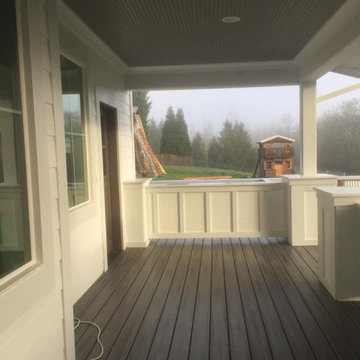788 Billeder af lille terrasse
Sorteret efter:
Budget
Sorter efter:Populær i dag
181 - 200 af 788 billeder
Item 1 ud af 3
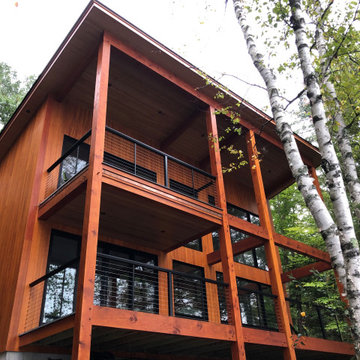
Contemporary Douglas Fir post and beam waterfront cottage at the waters edge complemented by Feeney railings.
Project by Steve D Pelletier Custom Built Homes inc
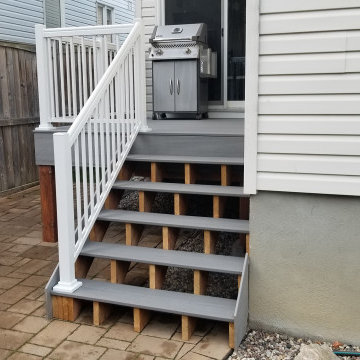
We removed an old 4' x 8' wood deck and replaced it with a more modern looking 8' x 8' composite deck for this customer!
Framed with pressure treated lumber, the composite decking was supplied by TimberTech in the colour "Sea Salt" as part of their Edge Prime + Collection of decking. Matching fascia was also used to cover the wooden deck framing and close in the stair stringers.
The stairs are built at a comfortable 48" width and an 11" tread depth, which feel safe and easy to traverse.
The aluminum railing is from Imperial Kool Ray and is a popular size and style among many of our customers. Along with the guardrail around the perimeter of the deck and stairs, we also installed a wall mounted hand rail for ease of access in slippery conditions.
Looking for more information on TimberTech products or Aluminum Railing styles and colours? Follow the links below!
TimberTech Composite Decking https://www.timbertech.com/products/decking/
Imperial Kool Ray Aluminum Railing https://www.imperialgroup.ca/product/railings-columns-fencing/railings/
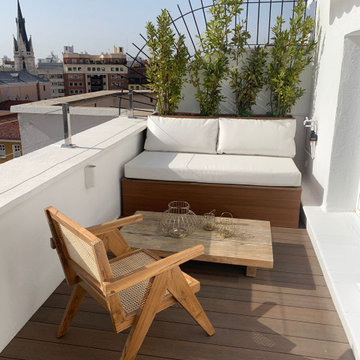
Sofá realizado a medida en madera con almacenaje y colchoneta y cojines respaldo tapizado en blanco. Macetero integrado en la parte posterior del sofá con bambús. Mesa de centro en madera envejecida y sillón de madera y ratán
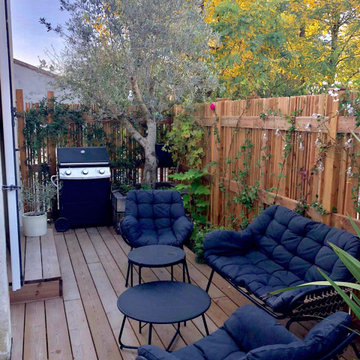
Aménagement d’un petit jardin sur Bordeaux, pose de clôture, réalisation d’une terrasse et d’une jardinière en traverses de chêne, plantation d’un olivier et de plantes grimpantes, mise en place de poterie Ravel, arrosage automatique.
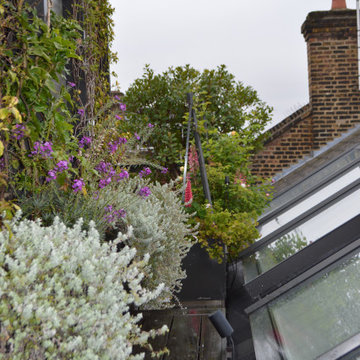
A very challenging site 5 stories up with no lift. We were instructed to provide a vertical garden to screen a wall as well provide a seating area full of English country garden flowering plants.
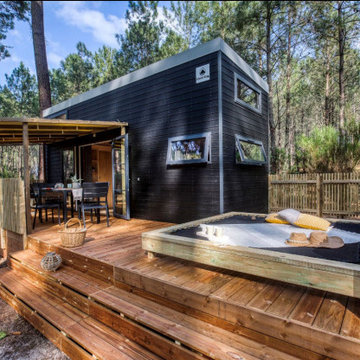
Très belle réalisation d'une Tiny House sur Lacanau fait par l’entreprise Ideal Tiny.
A la demande du client, le logement a été aménagé avec plusieurs filets LoftNets afin de rentabiliser l’espace, sécuriser l’étage et créer un espace de relaxation suspendu permettant de converser un maximum de luminosité dans la pièce.
Références : 2 filets d'habitation noirs en mailles tressées 15 mm pour la mezzanine et le garde-corps à l’étage et un filet d'habitation beige en mailles tressées 45 mm pour la terrasse extérieure.
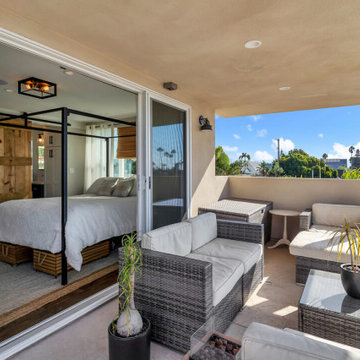
A balcony attached to the master bedroom allows the occupant to admire the scenery around them.
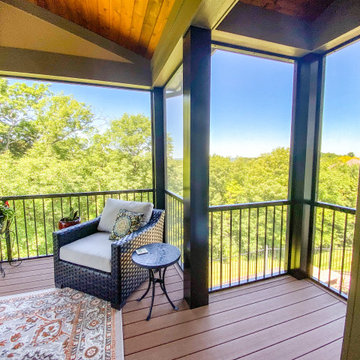
An upper level screen room addition with a door leading from the kitchen. A screen room is the perfect place to enjoy your evenings without worrying about mosquitoes and bugs.
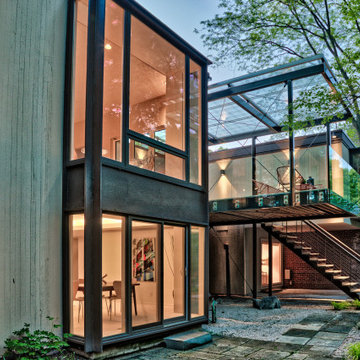
The boxy forms of the existing exterior are balanced with the new deck extension. Builder: Meadowlark Design+Build. Architecture: PLY+. Photography: Sean Carter
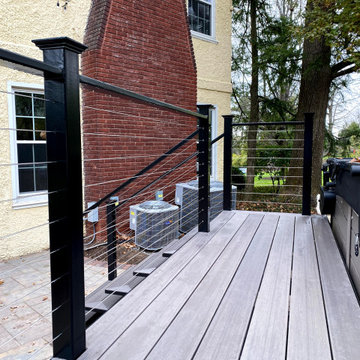
Our handcrafted steel structure was meticulously welded then galvanized and powder coated for a finish that will last for generations. This platform will allow safe, easy and enjoyable access to any swim spa. Topped off with a horizontal cable rail this mezzanine is both modern and attractive.
788 Billeder af lille terrasse
10
