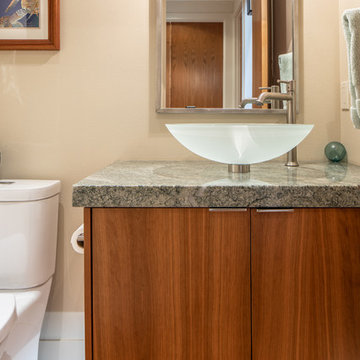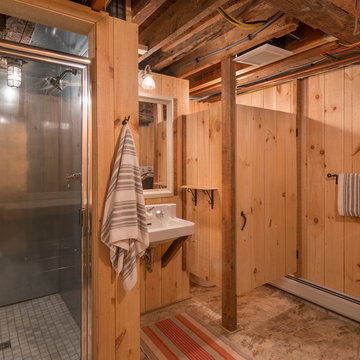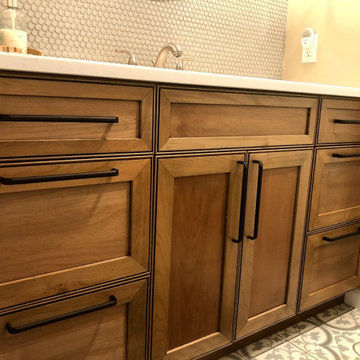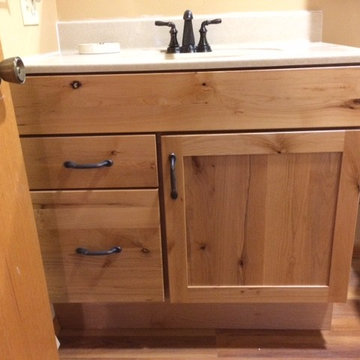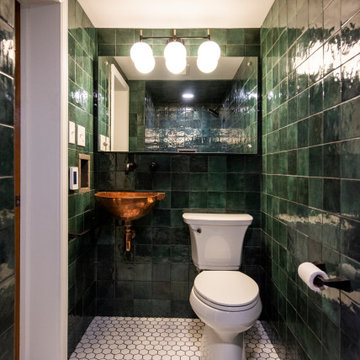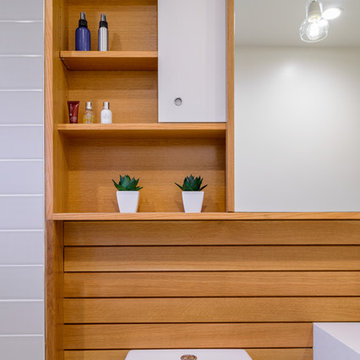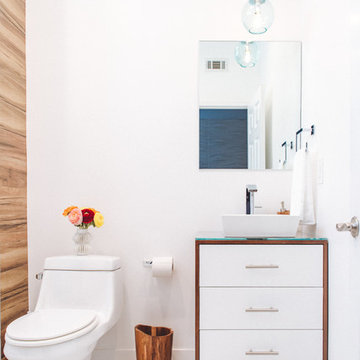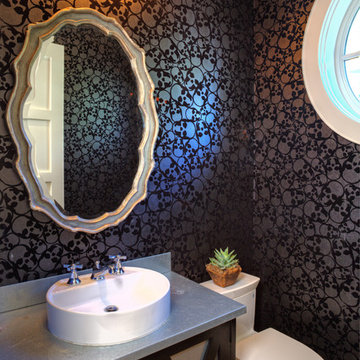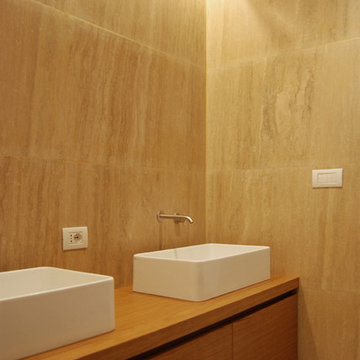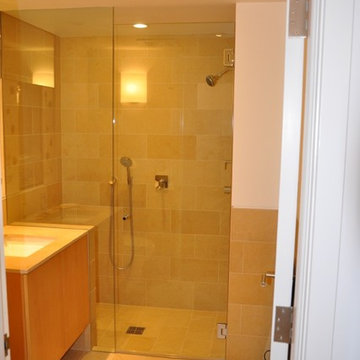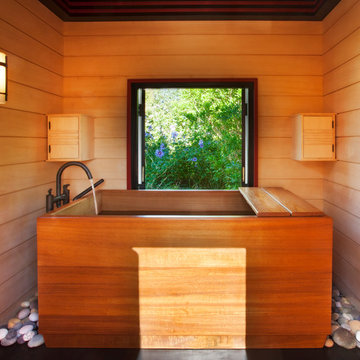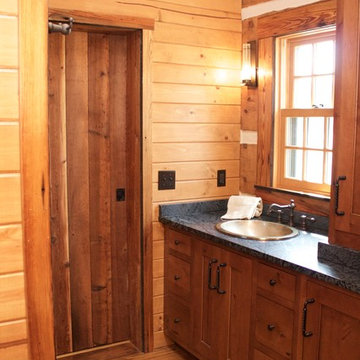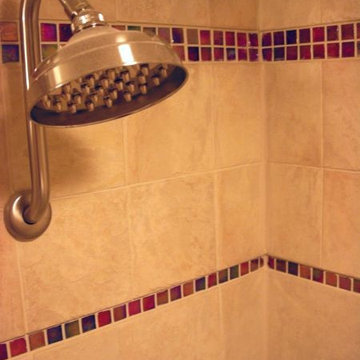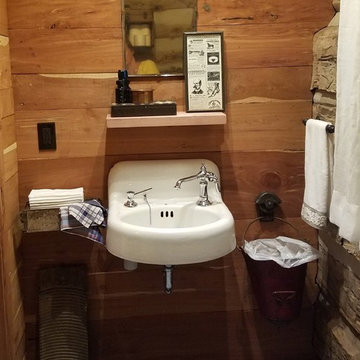782 Billeder af lille trætonet badeværelse
Sorteret efter:
Budget
Sorter efter:Populær i dag
101 - 120 af 782 billeder
Item 1 ud af 3
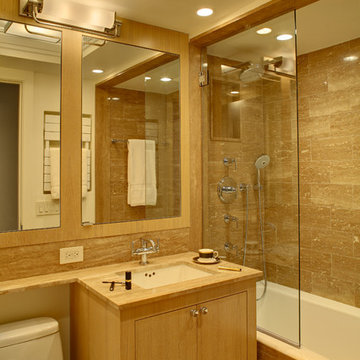
© Wing Wong
The goal for this pied-a-terre was to keep an open and light ambiance, reminiscent of a being on a ship. To create better eye line views of the East River, new tilt and turn windows were installed. Custom mill work and radiator enclosures were created for this repeat client. Also, the kitchen was opened to the living room.
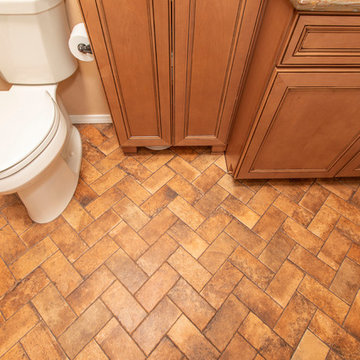
We completed a bathtub-to-shower conversion for our client, so that she could be safer in her bathroom. This includes using a low threshold of shower basin, grab bars and a small corner bench in the shower.
Poulin Design Center
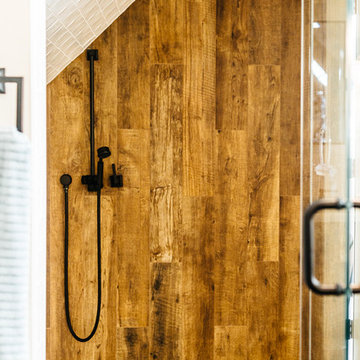
A shower tucked up under the roof line. tilled walls, floors, and wood patterned tile accent wall.
Originally built in 1835, years of deferred maintance and a failing foundation rendered this home in need of a serious help. The home had poorly constructed additions removed, it's core historic structure was raise out of the flood zone, and the angled walls were brought to plumb. The interior was then crafted for contemporary living while maintaining the windows and details of the original home. A complementary addition was added to create an inviting kitchen and master suite. Now re-built and strengthened, it is ready to add to the city's charm for another 150 years.
photos by www.newport653.com
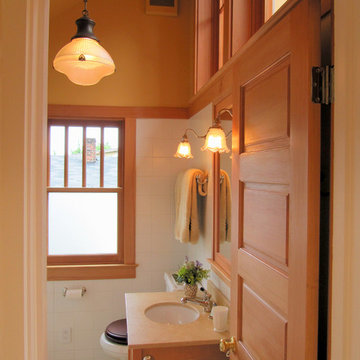
New bath has matte Dal "Arctic White" tile to a continuous header board. Drywall above is painted in BM "Dorset Gold." Floor tiles and console top are "Jerusalem Gold" limestone. Pendant is a restored antique fixture.
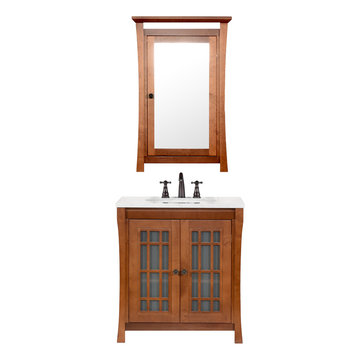
Description
Shoji 30" vanity set is both stylish and functional in a warm Cinnamon finish. Constructed of solid wood, and furniture grade plywood construction with real wood veneer. Finished with non-toxic, Eco-friendly polyurethane for maximum protection. Stylish frosted glass doors and two bottom drawers, along with a matching medicine cabinet provide ample amounts of storage. Finished with a Carrera White Marble and a white undermount bowl for optimum countertop space.
Features
- Solid wood transitional vanity
- Carrara white marble top
- Frosted glass door with soft close hinges
- Adjustable shelf
Additional Information
- Weight: 203 lb(s)
- Overall Dimensions: 31" W x 22" D x 31-1/4" H
- Design: Transitional
- Installation Type: Freestanding
- Array: Cinnamon
- Vanity Main Material: Wood
- Top/Splash Finish: White
- Top/Splash Material: Marble
- Number of Doors: 2
- Number of Concealed Shelves: 1
- Number of Drawers: 0
- Hardware Finish: Antique Brass
- Assembly Required: No
- Mirror Included: Yes
- Sink Included: Yes
- Number of Sinks: Single
About Maykke
Maykke brings high quality and stylish home furnishings direct from our partner factories around the world to your home. It is our goal to make great products accessible and affordable to everyone. We work tirelessly to ensure that every product offered on our store has been manufactured to meet our high standards and yours. We save you time and hassle so you can relax while we do the heavy lifting for you.
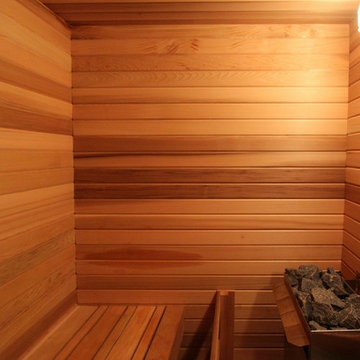
A client of ours wanted a sauna built in the bathroom in their basement. It's a nice addition to any luxury home.
782 Billeder af lille trætonet badeværelse
6
