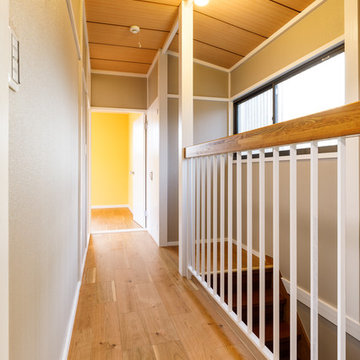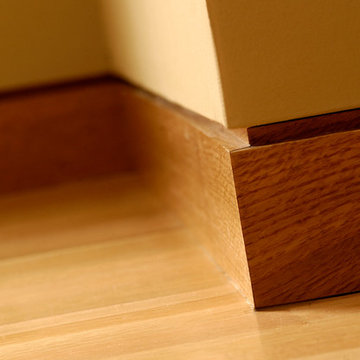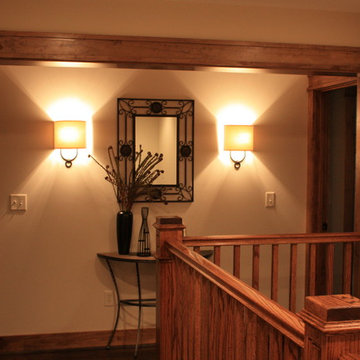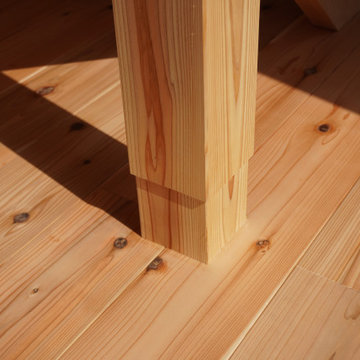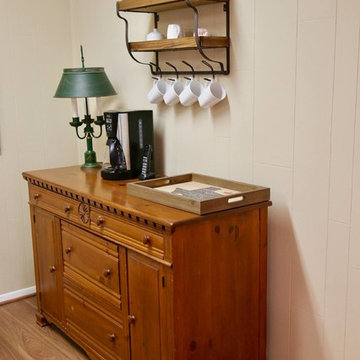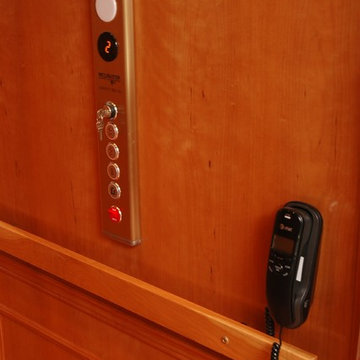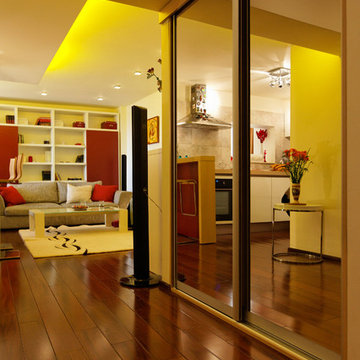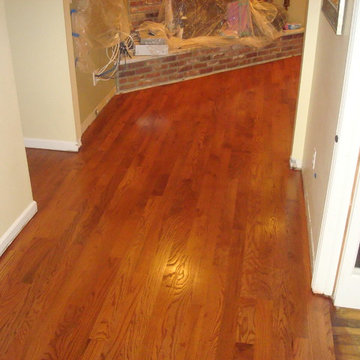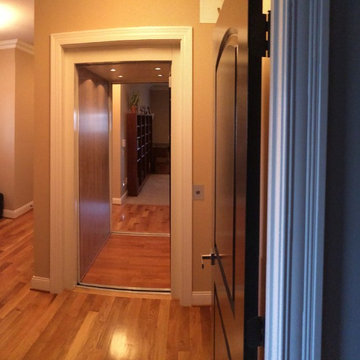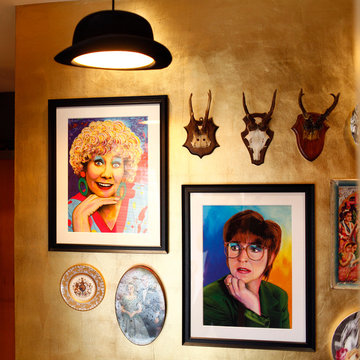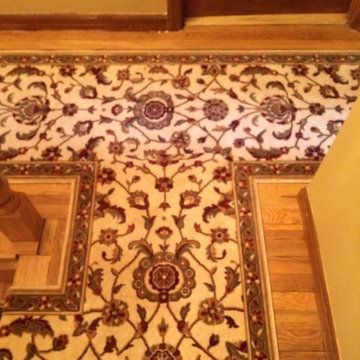140 Billeder af lille trætonet gang
Sorteret efter:
Budget
Sorter efter:Populær i dag
61 - 80 af 140 billeder
Item 1 ud af 3
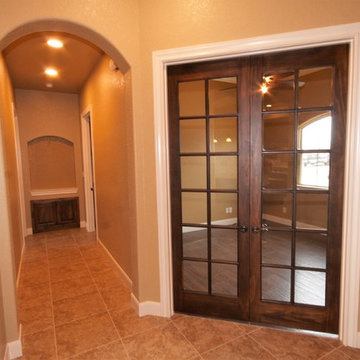
Hallway in Hillside home. Features stained wood double doors, beige walls, brown tile flooring, archway, and recessed lighting.
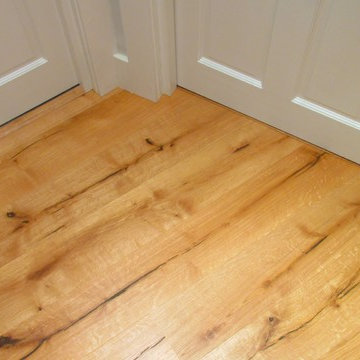
The new wooden floor created a unity between the hallway area and lounge bringing the effect of a bigger space and making any visitor feeling welcomed. This was mainly achieved with the two steps seamlessly cladded and by precisely aligning the boards on both surfaces to have a continuity for each row.
More details here -> http://goo.gl/FhjFZo
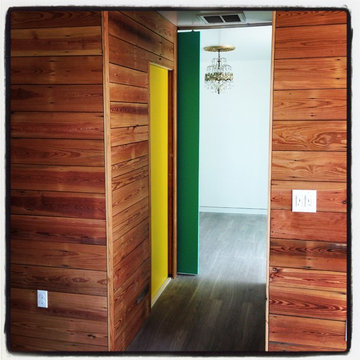
Sliding panel and pocket doors in bright tropical colours play off the wooden walled core. Cheap wood-look vinyl floors complete the "beachy" ensemble.
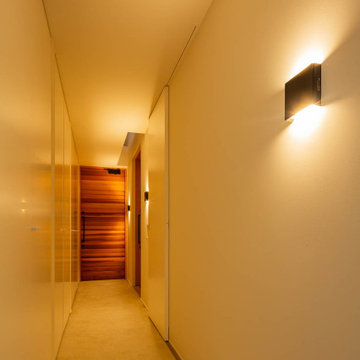
愛知県瀬戸市にある定光寺
山林を切り開いた敷地で広い。
市街化調整区域であり、分家申請となるが
実家の南側で建築可能な敷地は50坪強の三角形である。
実家の日当たりを配慮し敷地いっぱいに南側に寄せた三角形の建物を建てるようにした。
東側は うっそうとした森でありそちらからの日当たりはあまり期待できそうもない。
自然との融合という考え方もあったが 状況から融合を選択できそうもなく
隔離という判断し開口部をほぼ設けていない。
ただ樹木の高い部分にある新芽はとても美しく その部分にだけ開口部を設ける。
その開口からの朝の光はとても美しい。
玄関からアプロ-チされる低い天井の白いシンプルなロ-カを抜けると
構造材表しの荒々しい高天井であるLDKに入り、対照的な空間表現となっている。
ところどころに小さな吹き抜けを配し、二階への連続性を表現している。
二階には オ-プンな将来的な子供部屋 そこからスキップされた寝室に入る
その空間は 三角形の頂点に向かって構造材が伸びていく。
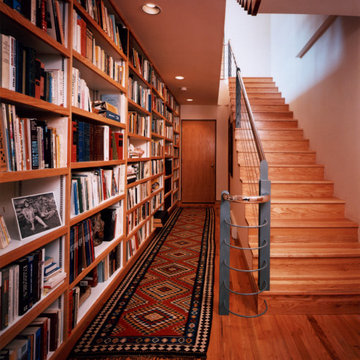
Hallway space is enhanced by library and details, with light well created in stair opening.
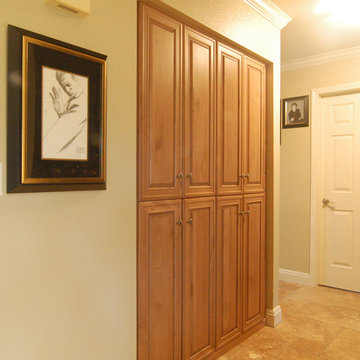
Simple hall storage can be beautiful. Add built-in cabinetry instead of boring passage doors or, heaven forbid, the ugly bi-fold louvered things we see in many hallways!Wood-Mode Fine Custom Cabinetry: Brookhaven's Pelham Manor
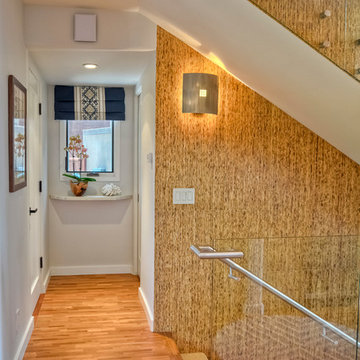
Mid century modern feeling in a beach house kitchen. I opened up a wall to give a light and bright feeling to the kitchen. The counter tops are white and the back splash is white marble with blue stone accents. It is reminiscent of a european cafe. I love the mix of textures, styles and color. The floors are reclaimed teak. The cabinets are riff cut white oak stained a golden tone. Don Anderson

A useful art gallery in your own home. A wonderful place to display those priceless works of art.
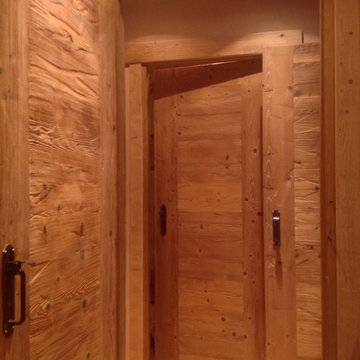
Piccolo disimpegno con pavimento sempre in legno chiaro, muri marrone media tonalità che riprendono il colore delle porte, sempre in legno larice.
140 Billeder af lille trætonet gang
4
