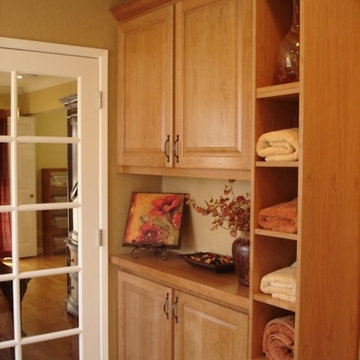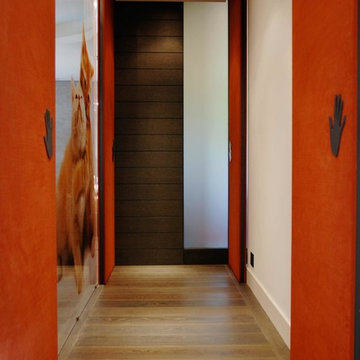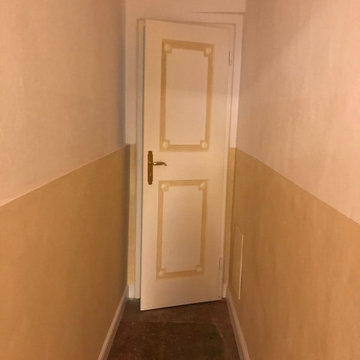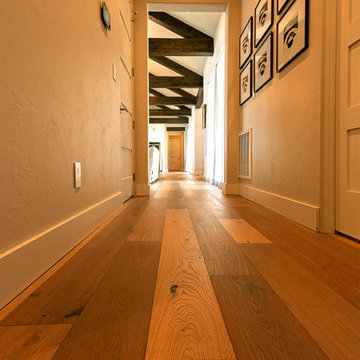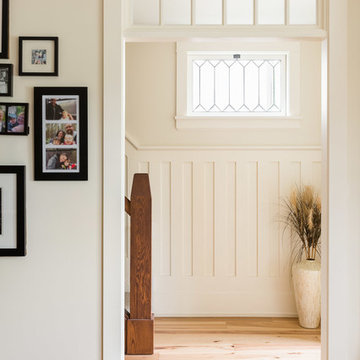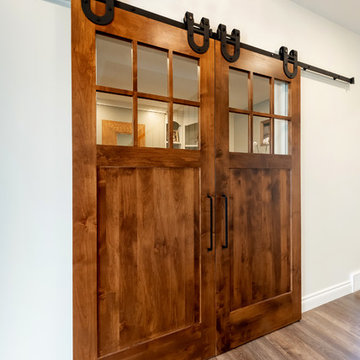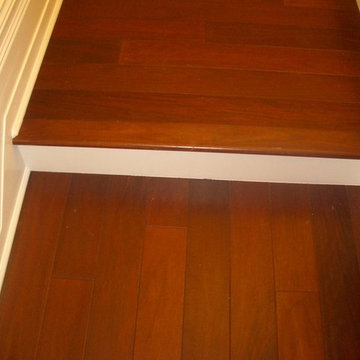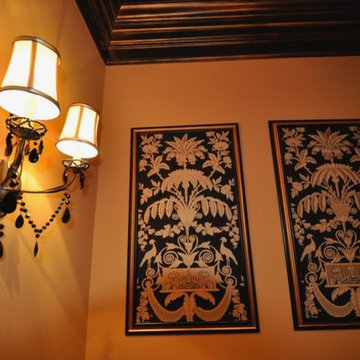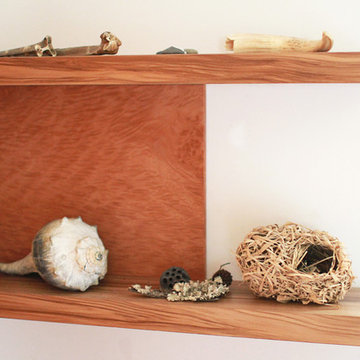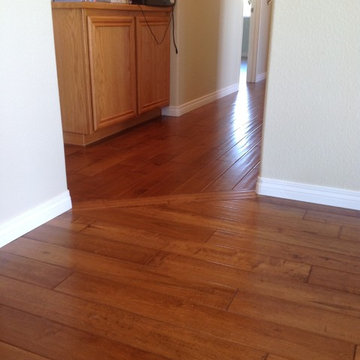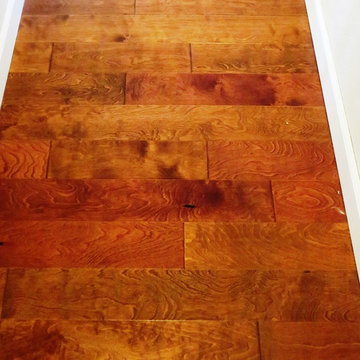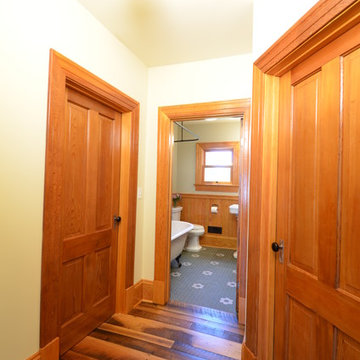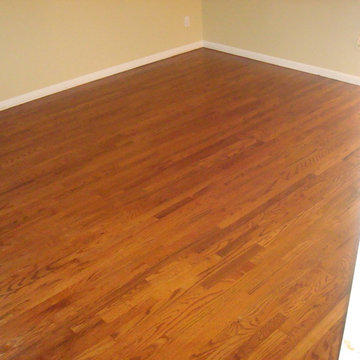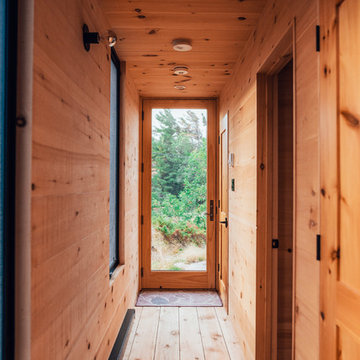140 Billeder af lille trætonet gang
Sorteret efter:
Budget
Sorter efter:Populær i dag
121 - 140 af 140 billeder
Item 1 ud af 3
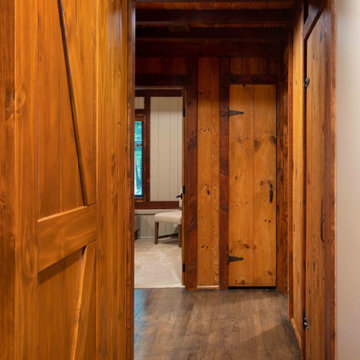
The client came to us to assist with transforming their small family cabin into a year-round residence that would continue the family legacy. The home was originally built by our client’s grandfather so keeping much of the existing interior woodwork and stone masonry fireplace was a must. They did not want to lose the rustic look and the warmth of the pine paneling. The view of Lake Michigan was also to be maintained. It was important to keep the home nestled within its surroundings.
There was a need to update the kitchen, add a laundry & mud room, install insulation, add a heating & cooling system, provide additional bedrooms and more bathrooms. The addition to the home needed to look intentional and provide plenty of room for the entire family to be together. Low maintenance exterior finish materials were used for the siding and trims as well as natural field stones at the base to match the original cabin’s charm.
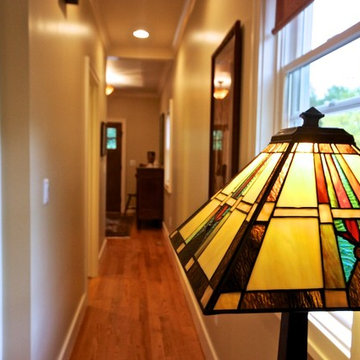
View down the back 'service hall' which connects the entry foyer to the kitchen. Doorway on the left in foreground accesses the pantry, and the one mid-hallway is the powder bath (see other photos, this set).
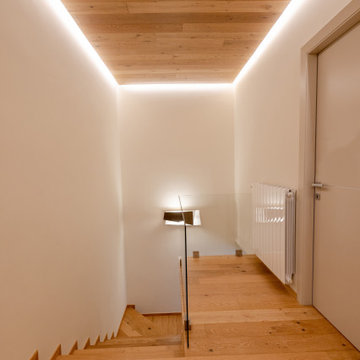
In cima alla scala rivestita in legno ci troviamo in una zona completamente illuminata da led e caratterizzata da un controsoffitto anch'esso in legno, la barriera in vetro non ostacola la vista di questo spettacolo
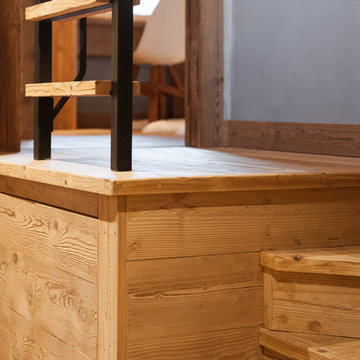
Dettaglio del disimpegno in cui si trovano gli ingressi al bagno e alle camere da letto e una scala a pioli per raggiungere un soppalco che racchiude una zona relax.
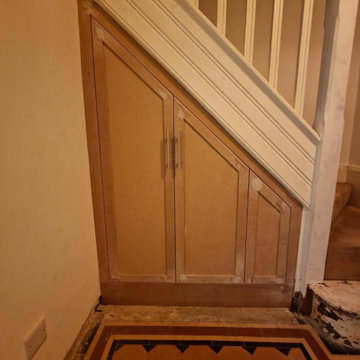
A rough drawing from the customer to a nice and simple but effective under stairs storage.
A good way t keep the hall clear and tidy.
Sanded back and prepped by us and painted by the customer.
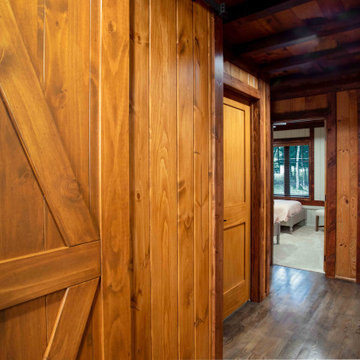
The client came to us to assist with transforming their small family cabin into a year-round residence that would continue the family legacy. The home was originally built by our client’s grandfather so keeping much of the existing interior woodwork and stone masonry fireplace was a must. They did not want to lose the rustic look and the warmth of the pine paneling. The view of Lake Michigan was also to be maintained. It was important to keep the home nestled within its surroundings.
There was a need to update the kitchen, add a laundry & mud room, install insulation, add a heating & cooling system, provide additional bedrooms and more bathrooms. The addition to the home needed to look intentional and provide plenty of room for the entire family to be together. Low maintenance exterior finish materials were used for the siding and trims as well as natural field stones at the base to match the original cabin’s charm.
140 Billeder af lille trætonet gang
7
