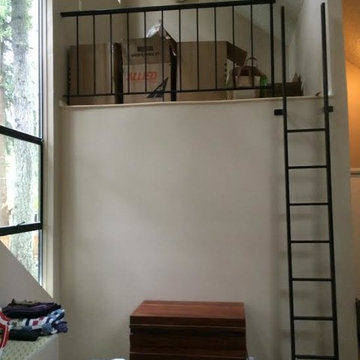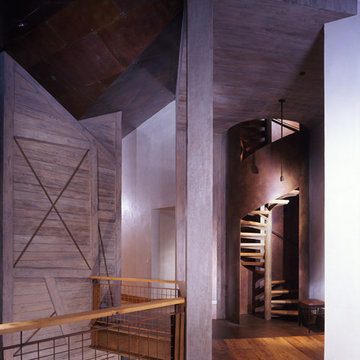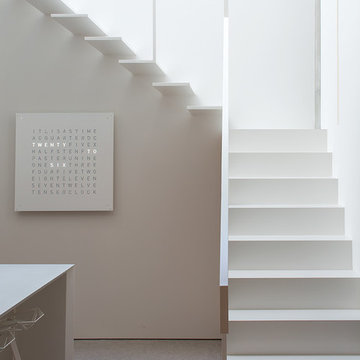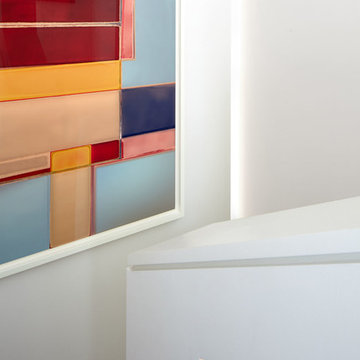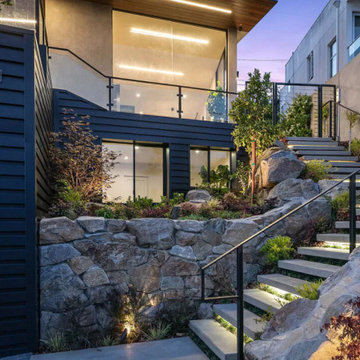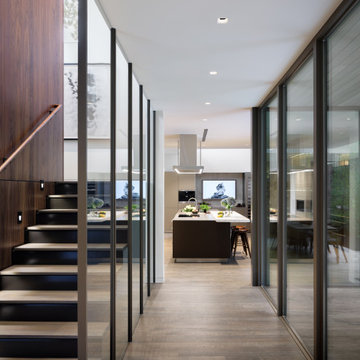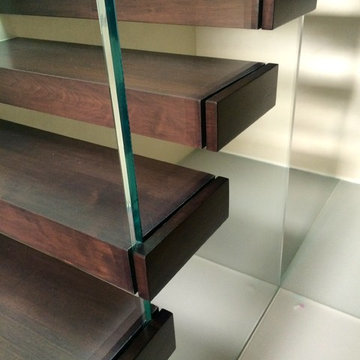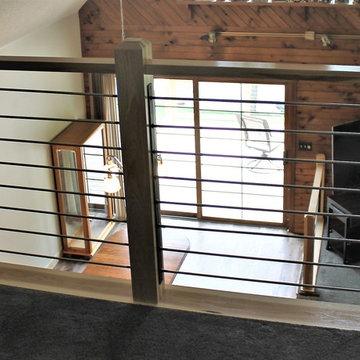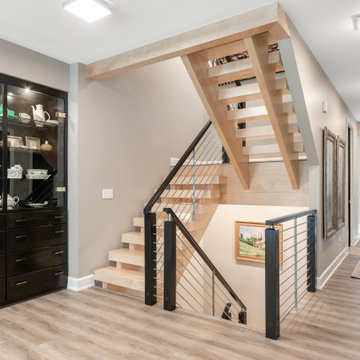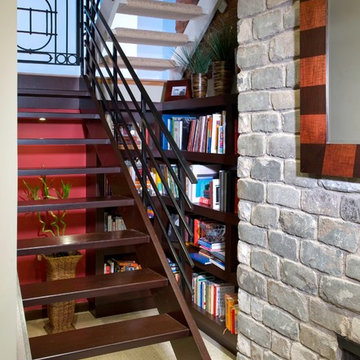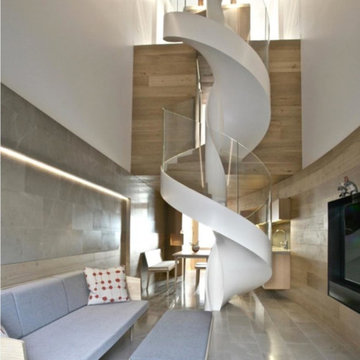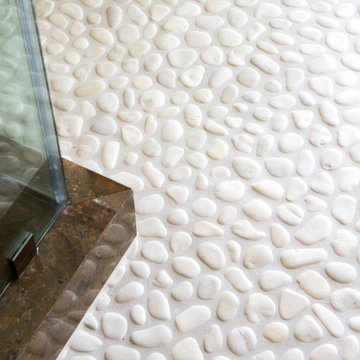337 Billeder af lille trappe
Sorteret efter:
Budget
Sorter efter:Populær i dag
81 - 100 af 337 billeder
Item 1 ud af 3
![La Casa di Luna [in progress]](https://st.hzcdn.com/fimgs/60b1810a03e78254_6093-w360-h360-b0-p0--.jpg)
Scala di collegamento tra la zona giorno al piano terra e la zona notte al piano primo.
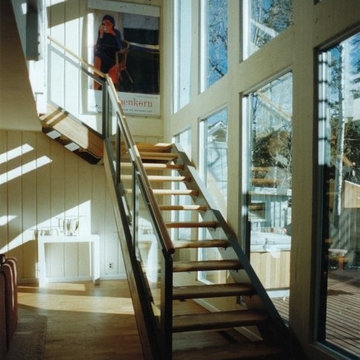
Sven Erik Alstrom AIA
new stair for couple in early 70's.
tempered glass handrail, round oak handrail on top.
2.5 inch thick oak treads.
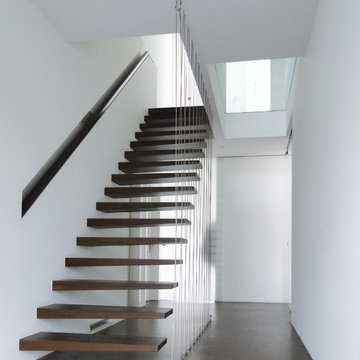
Konisch verlaufende Treppenstufen beschwören Leichtigkeit, unterstützt von filigranen Stahlseile, der Absturzsicherung dienend. Ein Glasbodenausschnitt in der Decke und matte Glasschiebetüren der Bäder und der Wohnbereiche sorgen für Tageslicht. Der in die Wand eingelassene Handlauf verbirgt zudem eine indirekte LED-Beleuchtung.
© hans tepe architektur
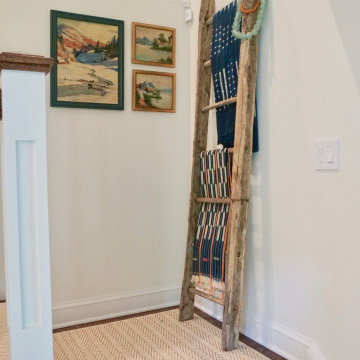
This compact stair landing is an ideal spot for a design vignette of art and collectibles. These colors of blue, orange and white are repeated in the upper hallway and bedrooms.
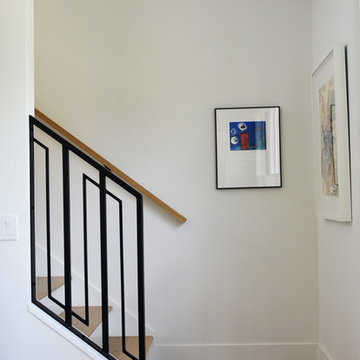
Railings became important in the transition between levels in this vertical home. We wanted simple but with detail. We didn't want boring.
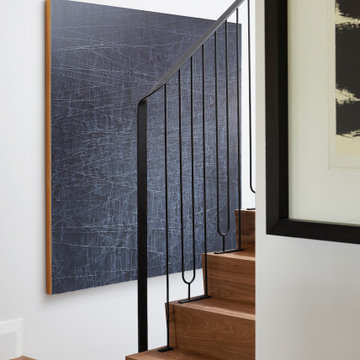
Perched high above the Islington Golf course, on a quiet cul-de-sac, this contemporary residential home is all about bringing the outdoor surroundings in. In keeping with the French style, a metal and slate mansard roofline dominates the façade, while inside, an open concept main floor split across three elevations, is punctuated by reclaimed rough hewn fir beams and a herringbone dark walnut floor. The elegant kitchen includes Calacatta marble countertops, Wolf range, SubZero glass paned refrigerator, open walnut shelving, blue/black cabinetry with hand forged bronze hardware and a larder with a SubZero freezer, wine fridge and even a dog bed. The emphasis on wood detailing continues with Pella fir windows framing a full view of the canopy of trees that hang over the golf course and back of the house. This project included a full reimagining of the backyard landscaping and features the use of Thermory decking and a refurbished in-ground pool surrounded by dark Eramosa limestone. Design elements include the use of three species of wood, warm metals, various marbles, bespoke lighting fixtures and Canadian art as a focal point within each space. The main walnut waterfall staircase features a custom hand forged metal railing with tuning fork spindles. The end result is a nod to the elegance of French Country, mixed with the modern day requirements of a family of four and two dogs!
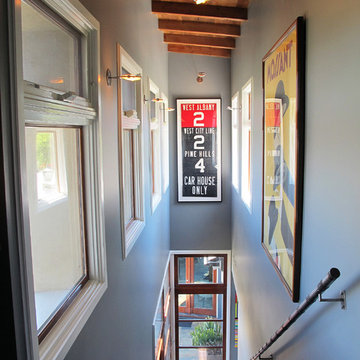
The two-story stairwell features automated window cranks, a wood beamed ceiling, large vintage poster art and a custom metal bamboo rail.
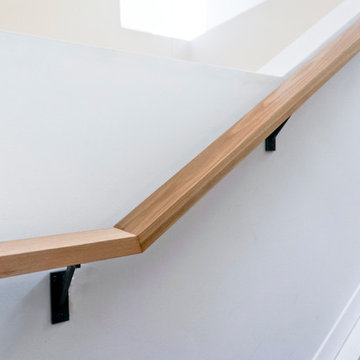
The other project continuing from the Geometric Built In utilizes the reclaimed Ash for sleek modern hand rails and ladders.
The clean squared handrail sits on top clear coated flat bar steel all fastened to the wall with our designed steel rail brackets.
Up to the landing you will see the integrated ladder which leads to a little nook designated as a music space!
On the upper floor the steel and Ash wood design is carried into a second ladder designed for a top bunk of a kids sleeping nook.
Unique spaces can be challenging but they always a lot of fun to work on!
2016 © Ray Chan Photo, All Rights Reserved
337 Billeder af lille trappe
5
