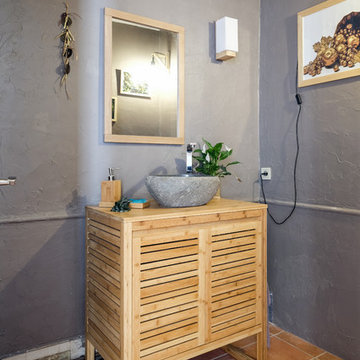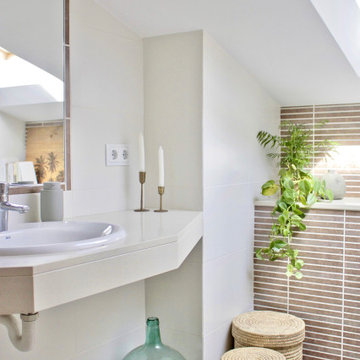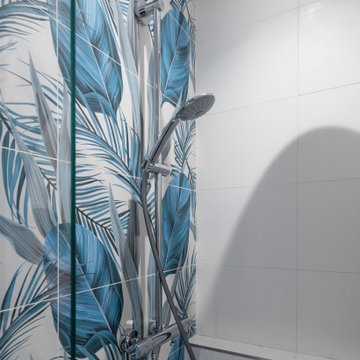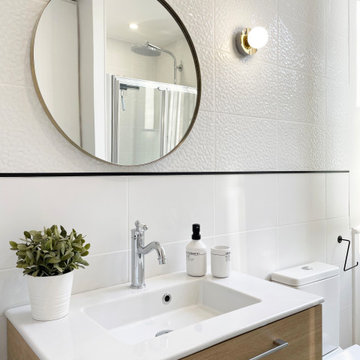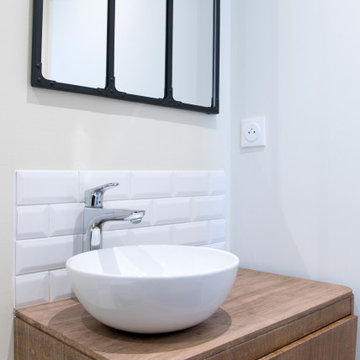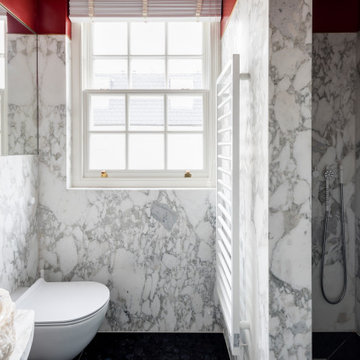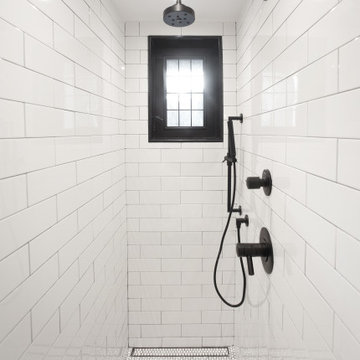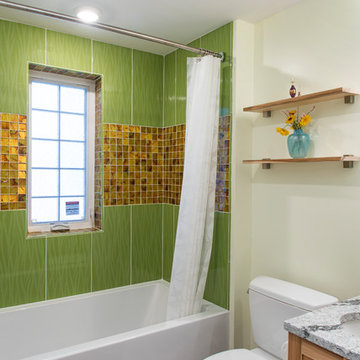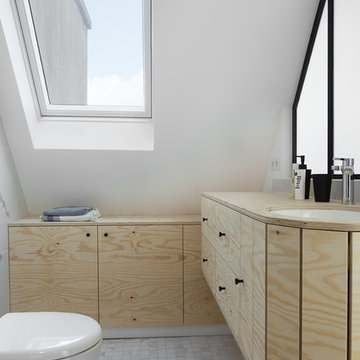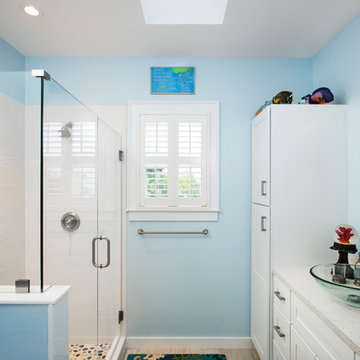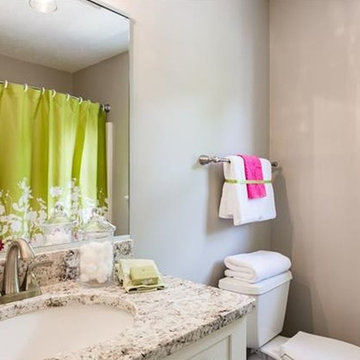262 Billeder af lille tropisk badeværelse
Sorteret efter:
Budget
Sorter efter:Populær i dag
41 - 60 af 262 billeder
Item 1 ud af 3
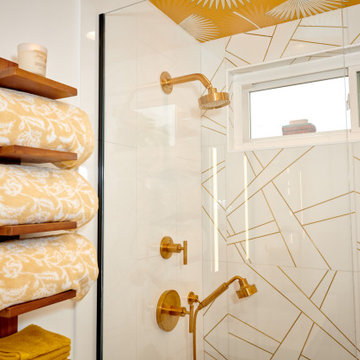
Love for the tropics. That best describes the design vision for this bathroom. A play on geometric lines in the wall tile and the unique bathroom door.
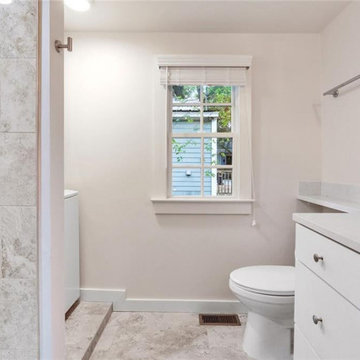
The original bathroom was very odd and consisted of a one piece fiberglass shower that shared space with the bedroom. The new bathroom was expanded with a 7 sq/ft addition and in fact the smallest addition I have ever done. We moved the original wall and created a new bathroom that included the stack washer dryer. We used a porcelain tile that mimics a tumbled marble. The vanity has flush face doors and drawers. The sink is a square vessel sitting on top of a quartz countertop. The metal finishes were done in satin nickel to give a more nostaglic feel.
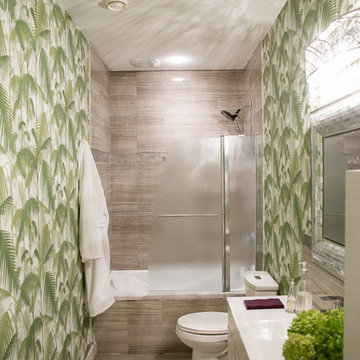
Cole & Son Palm Jungle Wallpaper Installed in a Bathroom by Drop Wallcoverings. Photo Credit: Lindsay Nichols Photography
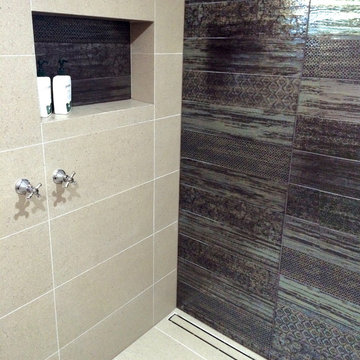
Gorgeous bathroom renovation in Bentley, WA. Client brief asked for a Bali-style bathroom where she can relax and feel like she's still on holiday far away from the stresses of the day-to-day!
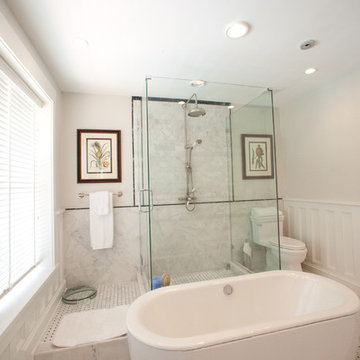
Master bathroom with free standing tub and large glass enclosure. Raised platform for shower and toilet. Wainscot panel.
1916 Grove House renovation and addition. 2 story Main House with attached kitchen and converted garage with nanny flat and mud room. connection to Guest Cottage.
Limestone column walkway with Cedar trellis.
Robert Klemm
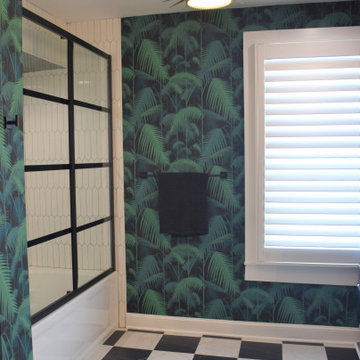
Circa light fixture and plantation shutter. Nothing finishes off a room better than lighting and window treatments.
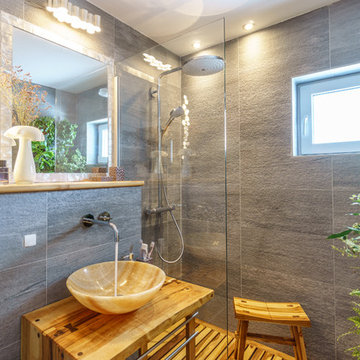
An elegant Sycamore wood washbasin becomes the pedestal of a honey colored Onyx Stone sink. This commissioned piece fits snugly next to the glass wall of the shower.
We aimed to group items such as the smooth white stone, the textured ceramic tiles in shades of gray and the green plants with plenty of leaves, expressing the best traits of nature in one single place, a true haven of tranquility for our clinet.
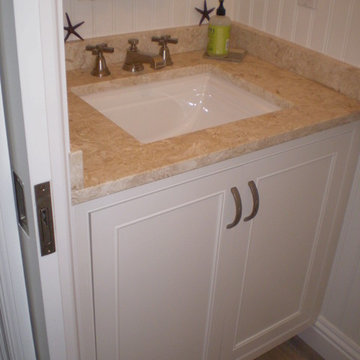
White beaded inset door cabinetry. Limestone counter. Designed by Jim & Erin Cummings of Shore & Country Kitchens.
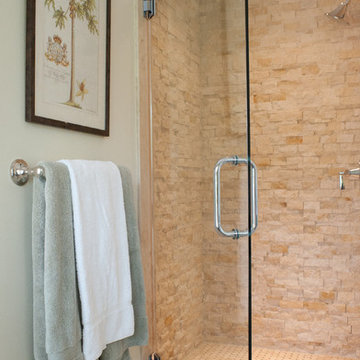
Main House bathroom shower detail. tumbled granite stone wall.
Master bathroom with free standing tub and large glass enclosure. Raised platform for shower and toilet. Wainscot panel.
1916 Grove House renovation and addition. 2 story Main House with attached kitchen and converted garage with nanny flat and mud room. connection to Guest Cottage.
Limestone column walkway with Cedar trellis.
Robert Klemm
262 Billeder af lille tropisk badeværelse
3
