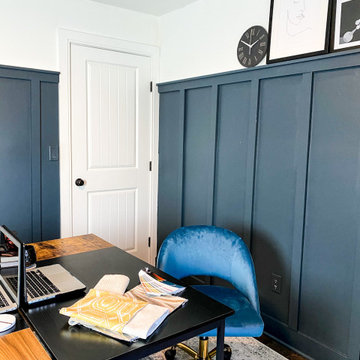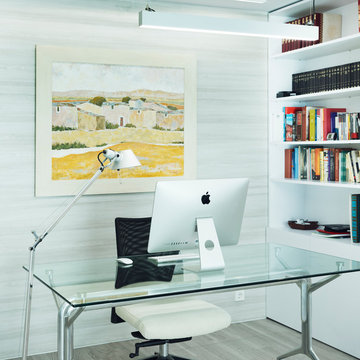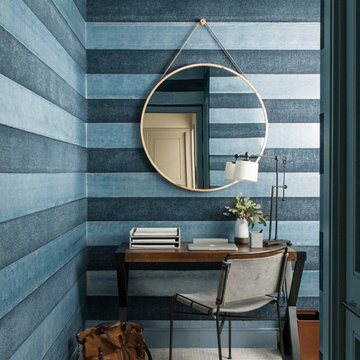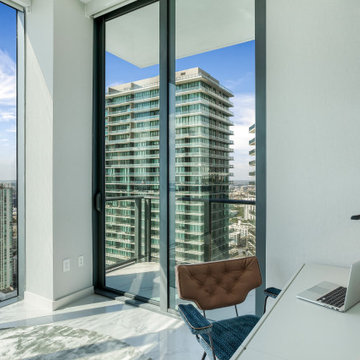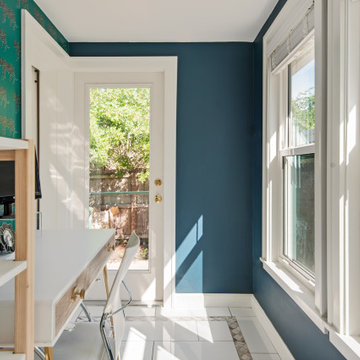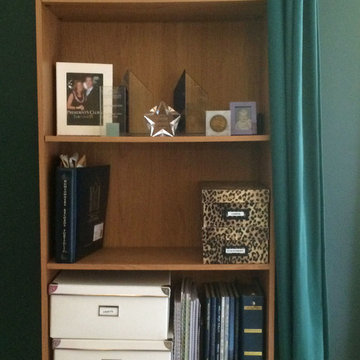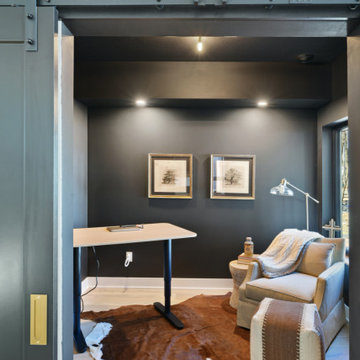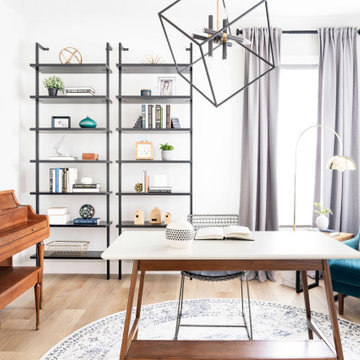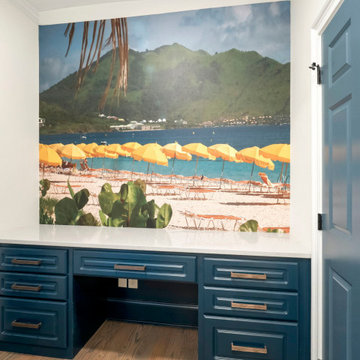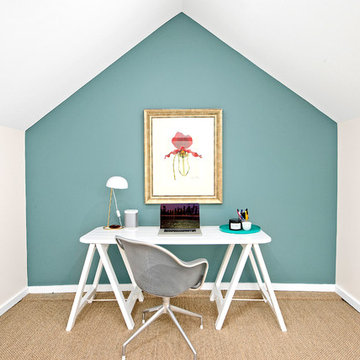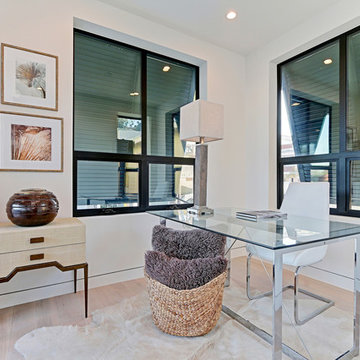241 Billeder af lille turkis hjemmekontor
Sorteret efter:
Budget
Sorter efter:Populær i dag
101 - 120 af 241 billeder
Item 1 ud af 3
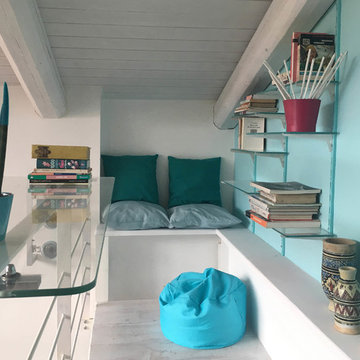
All’esterno della camera, su un piccolo soppalco, trova posto una zona lettura con la scrivania con il piano in cristallo.
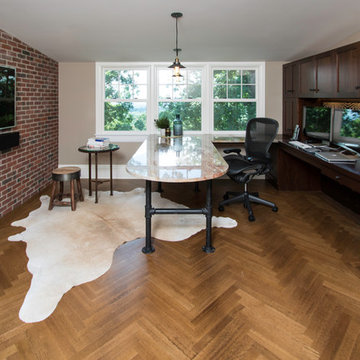
Exposed brick wall, herringbone wood floors and Marble desk. Custom mill work. By creating a dormer on the front of the house, we were able to capture space to create a handsome office space with amazing views of New York city beyond.
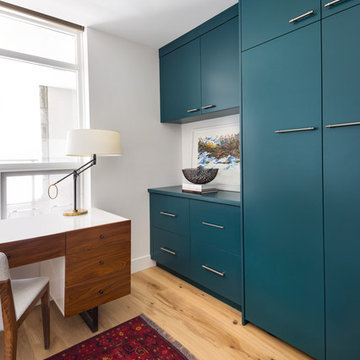
A home office doubles as a guest bedroom. A built-in murphy bed blends seamlessly with the rest of the built-ins and easily pulls down to accommodate overnight guests. A rich shade of teal adds a pop of colour to the space and personalizes flat-panel mill-work.
Photography By: Barry Calhoun
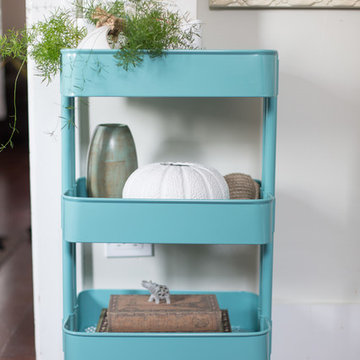
Storage on wheels means you can roll your documents wherever you need them.
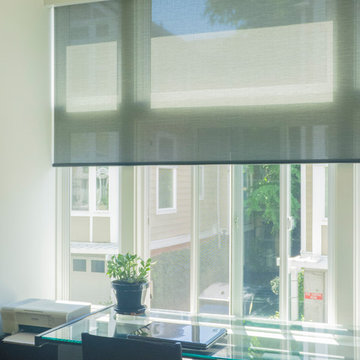
Motorized roller screen with a 5% openness in charcoal. Darker screens provide reduction of glare. Darker shades reduce sun rays from heating floors and helps to keep the temperature down inside on a hot day.
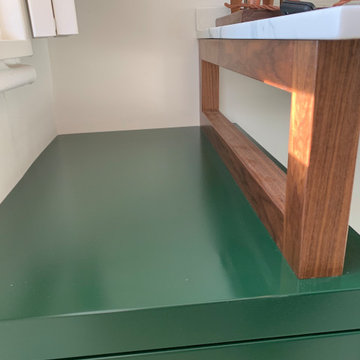
This home office was created in a small bedroom and has a large return in the wall to overcome. The room also had shutters that swung into the desk area.
The design was drawn up after a meeting with our client; the main requirements were to create feature shelving a marble desk and storage for files and drawers. To this list we added a under desk cable management tray and a cable outlet through the marble top.
The room has period plaster coving which we decided to leave and finished the tall shelving unit on the right short of the ceiling. The tall shelving unit was designed to take the weight of the marble top whilst appearing as though it runs through the marble. We created a low extra long two drawer unit on the left that sits below the window board and created a space where the shutters could swing without touching the desk, this also gave us a chance to add some feature solid walnut detailing to echo the solid walnut floating shelves and desk frame.
The doors and drawers are all touch open and the finish of the paint and lacquer is sprayed polyurethane.
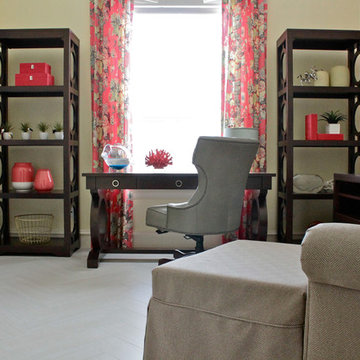
This colorful home office should give inspiration to anyone who wants to get to work! The patterned wallpapered accent wall and coordinating floral draperies start the room off with a punch of color. The stria finished yellow walls give depth and dimension to the space. With the dark walnut wood tones in the furniture pieces, they ground the otherwise bright room to tone it down perfectly. The teal finished dresser accents the octopus artwork, bringing in a 3rd color to the color scheme. The homeowner loved the herringbone laid floor tiles to lighten the room.
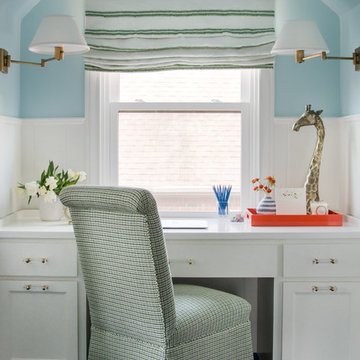
Location: Houston, TX, USA
Full renovation; transforming attic space into multi-purpose game room, including a home office space for a Mother of three, and a media space that the entire family could enjoy. Durability was important, as was creating a space that the children could grow into.
Julie Rhodes Interiors
French Blue Photography
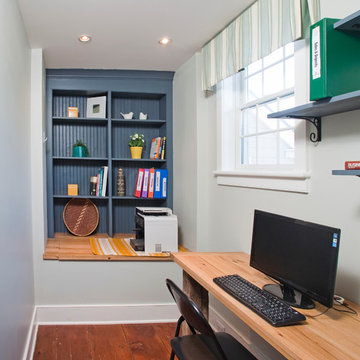
The left wall in the new personal study (pictured on left) backs the relocated en-suite bathroom on the second floor. That side of the dwelling was totally reconfigured in the new floor plan to accommodate the needs of our clients.
All walls gutted to the studs were spray foamed to provide for maximum interior comfort.
241 Billeder af lille turkis hjemmekontor
6
