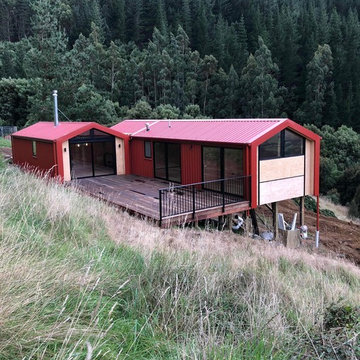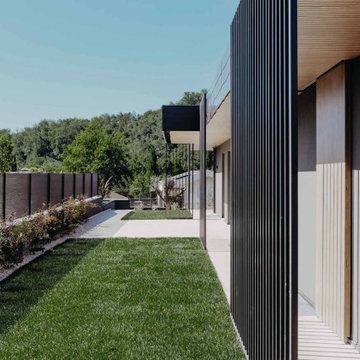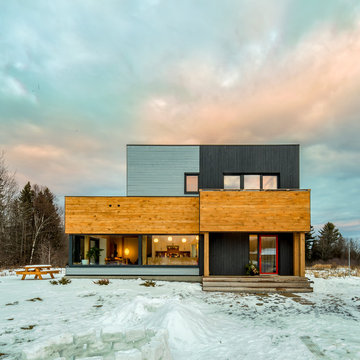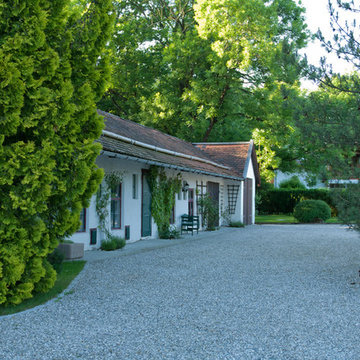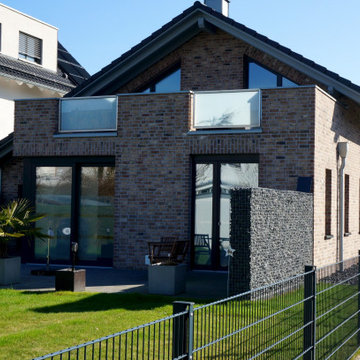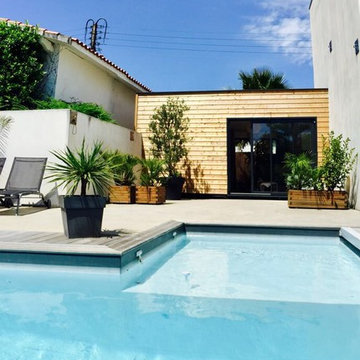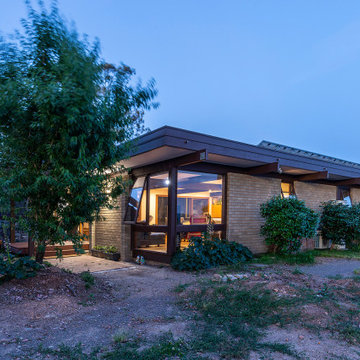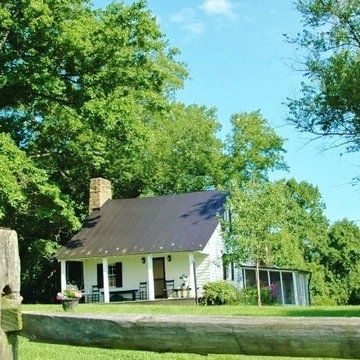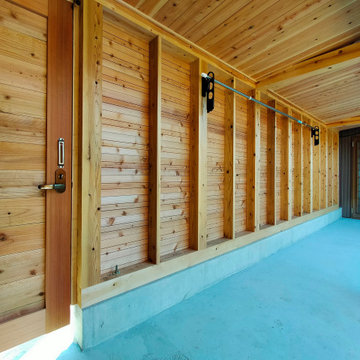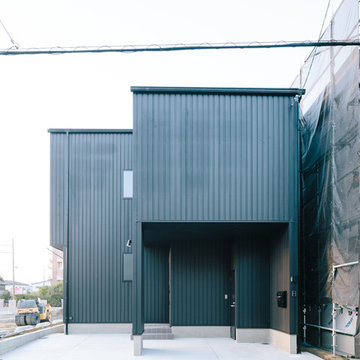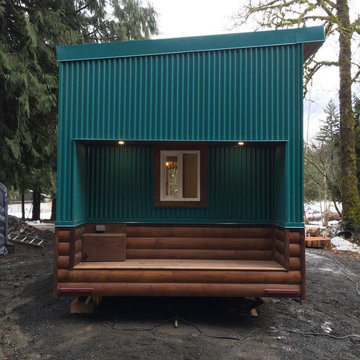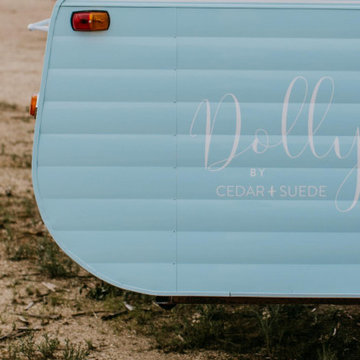251 Billeder af lille turkis hus
Sorteret efter:
Budget
Sorter efter:Populær i dag
81 - 100 af 251 billeder
Item 1 ud af 3
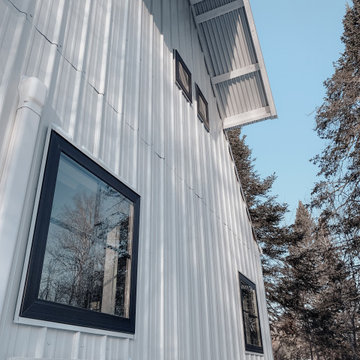
Screen porch another angle and can see the underside of the living room window awning and exposed framing. Originally planned to have custom made black steel awning supports but went with the suggestion of my brother Ted and used ordinary galvanized pipe with special angle brackets and loved how it turned out. Plus didnt need additional cost of welding.

We designed the new floor plan for this condo around the natural light and the views, like this composition of downtown Seattle's skyline from the desk at Belltown Design. Belltown Condo Remodel, Seattle, WA. Belltown Design. Photography by Paula McHugh
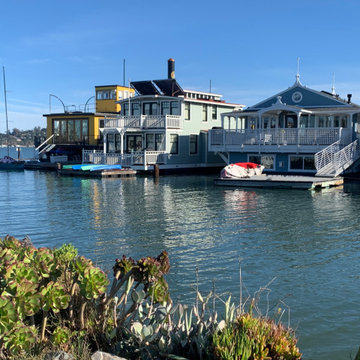
This unique home was refreshed using materials and details that reflect and enhance the sway and flow of its peaceful water setting. Custom furnishings for the master bedroom’s sitting area create a cozy retreat for curling up by the custom floor-to-ceiling honed marble fireplace. Beautiful new custom cabinetry in a fresh white designed to function for our client’s needs make all the difference in the previously dark, ill-functioning kitchen. We replaced the seldom used teak deck furniture with fun, inviting hanging chairs that my client and her kids now enjoy daily.
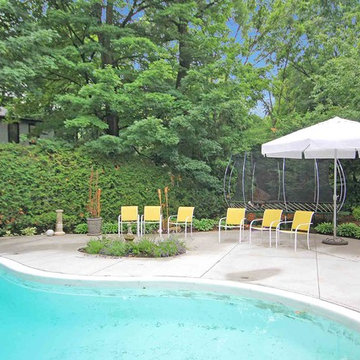
The improvements to the exterior are stunning! The once awkward exit onto the rear patio has been eliminated and you now find yourself directly on the updated pool deck. The new flat roof provided space for a master suite balcony, which also brings natural light into the second storey.
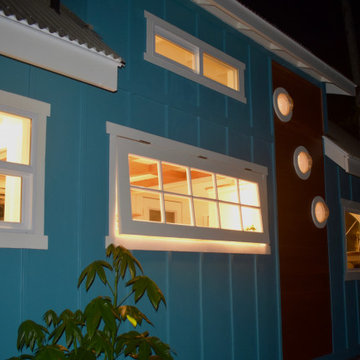
This tropical modern coastal Tiny Home is built on a trailer and is 8x24x14 feet. The blue exterior paint color is called cabana blue. The large circular window is quite the statement focal point for this how adding a ton of curb appeal. The round window is actually two round half-moon windows stuck together to form a circle. There is an indoor bar between the two windows to make the space more interactive and useful- important in a tiny home. There is also another interactive pass-through bar window on the deck leading to the kitchen making it essentially a wet bar. This window is mirrored with a second on the other side of the kitchen and the are actually repurposed french doors turned sideways. Even the front door is glass allowing for the maximum amount of light to brighten up this tiny home and make it feel spacious and open. This tiny home features a unique architectural design with curved ceiling beams and roofing, high vaulted ceilings, a tiled in shower with a skylight that points out over the tongue of the trailer saving space in the bathroom, and of course, the large bump-out circle window and awning window that provides dining spaces.

ELITE LIVING IN LILONGWE - MALAWI
Located in Area 47, this proposed 1-acre lot development containing a mix of 1 and 2 bedroom modern townhouses with a clean-line design and feel houses 41 Units. Each house also contains an indoor-outdoor living concept and an open plan living concept. Surrounded by a lush green-gated community, the project will offer young professionals a unique combination of comfort, convenience, natural beauty and tranquility.
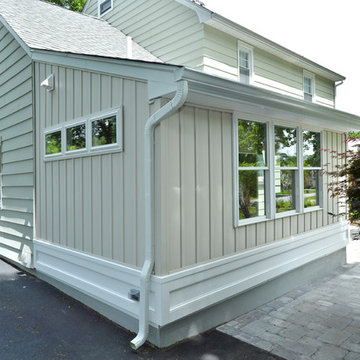
With smaller spaces we want to use design methods that will make the space feel larger. Like here, for the siding we introduced a nice trim detail and went with board and batten siding. Both enhance the shape and size, the trim horizontally and the siding vertically.
251 Billeder af lille turkis hus
5
