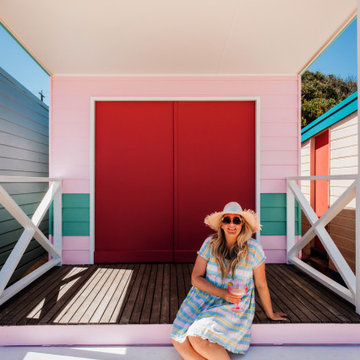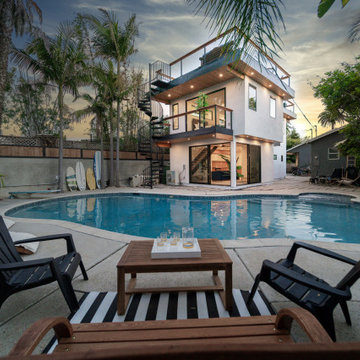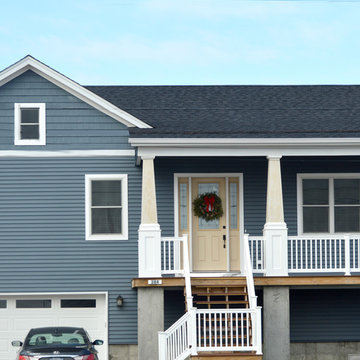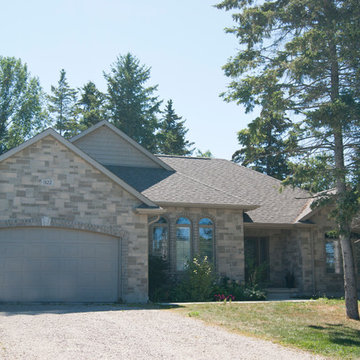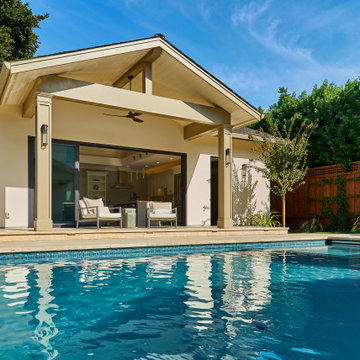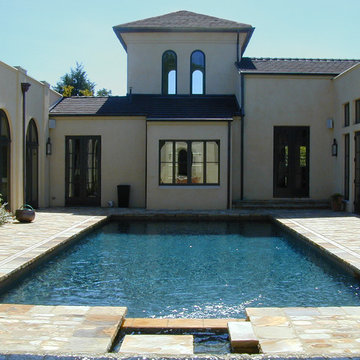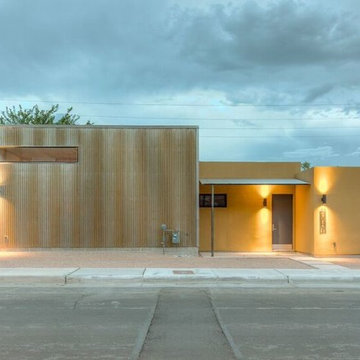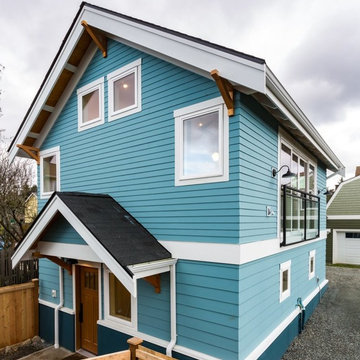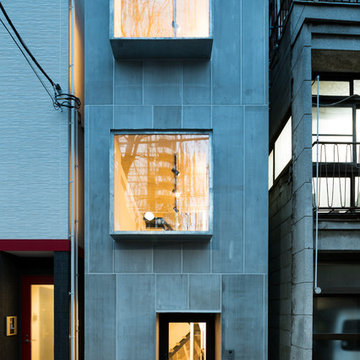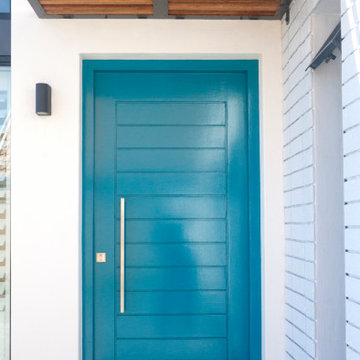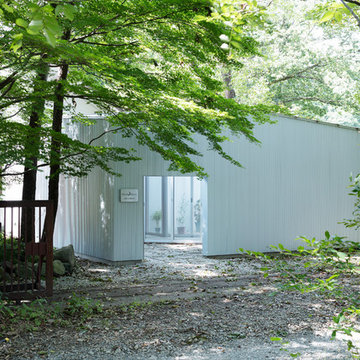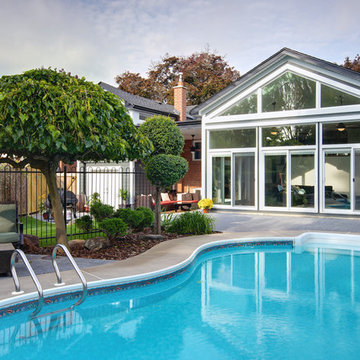251 Billeder af lille turkis hus
Sorteret efter:
Budget
Sorter efter:Populær i dag
101 - 120 af 251 billeder
Item 1 ud af 3
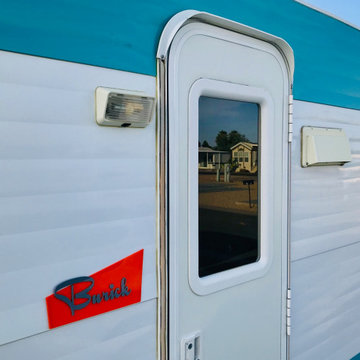
A joyful life in 84 sq. ft.
This has been my full time home for the past 8 years and I could not be happier. My previous home was 3,500 sq. ft. and I do not miss it. There's tremendous joy and contentment that comes with a simple life and a tiny, simple home.
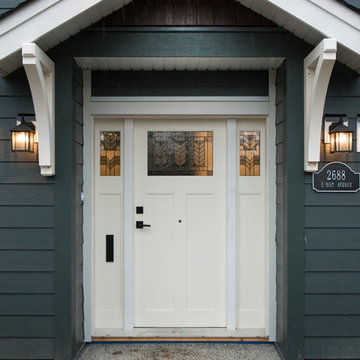
Front door of the laneway home, featuring detailed glass panels and gabled eave/porch cover.
PC: Andy White
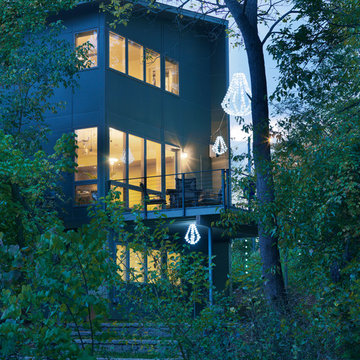
The architects acted as developer for the project and explored ways to keep costs low. The house was designed around a simple floor plan and volume enlivened by modern details such as walls that wrap to become the roof and windows that wrap corners. Hardipanel was used as an inexpensive siding that is both low maintenance and modern.
Photo by Philip Beaurline
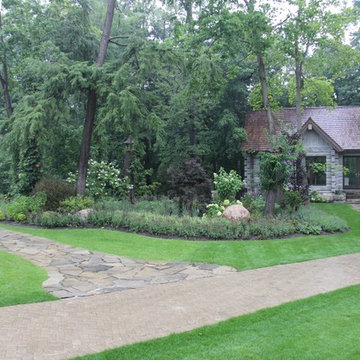
Tucked away out of sight the owners of this small log cabin in Toronto, Canada wanted to build a getaway that would withstand the test of time. Using structural concrete EverLogs with saddle notch corners and concrete EverLog Timbers, aluminum clad windows, faux metal shingles and real stone this cabin is a maintenance free dream.
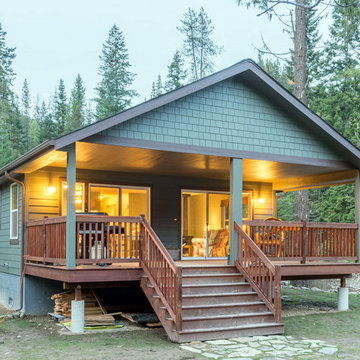
Stratford built this 988 sq. ft. custom cottage on the beautiful Coeur d' Alene River near Prichard, Idaho. This second "getaway" home has 2 bedrooms and 1 bathroom. Some of its features include a large 12' x 26' covered front porch, hardwood floors, and an open concept kitchen, living room and dining room. Construction started May 20th, 2016 was completed at the end of August 2016.
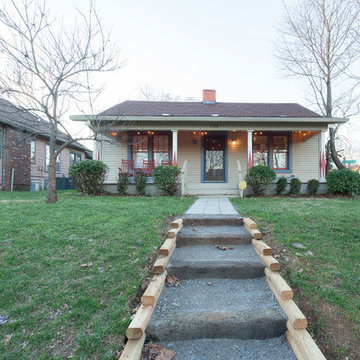
Interior Designer: Marilyn Kimberly
Project Client: Atlas360
Photographer: Matt Muller Photography
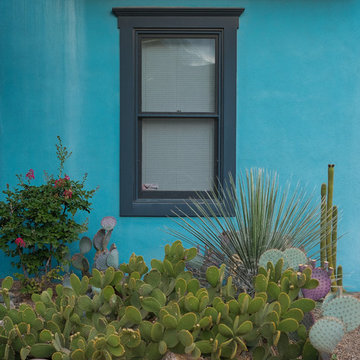
Desert landscaping saves water in this desert home located in historic Tucson neighborhood.
251 Billeder af lille turkis hus
6
