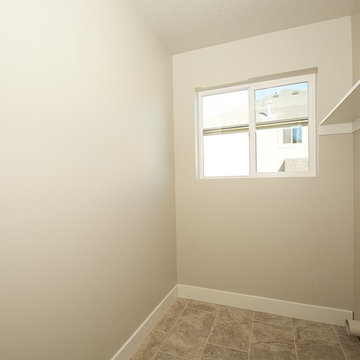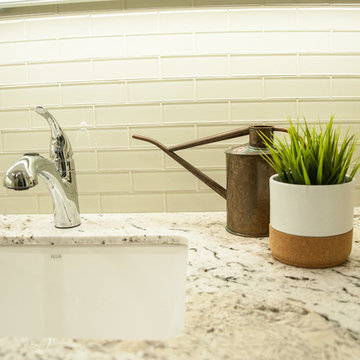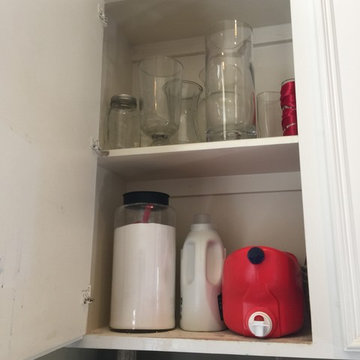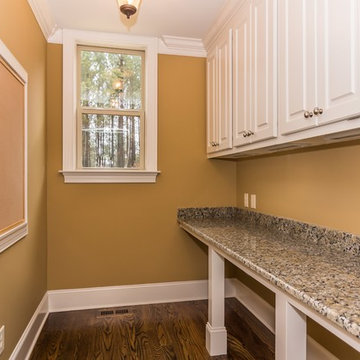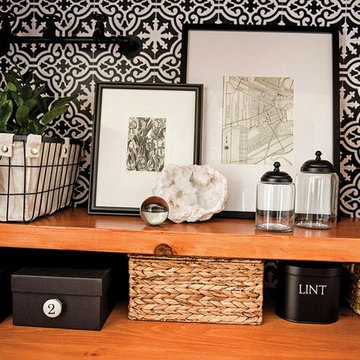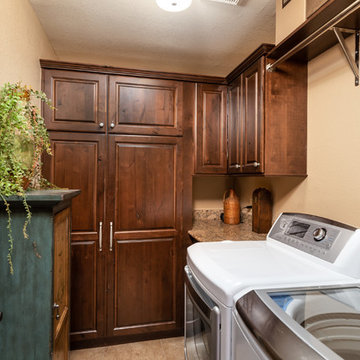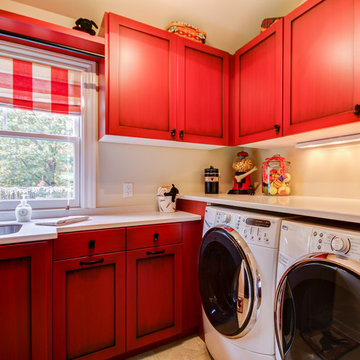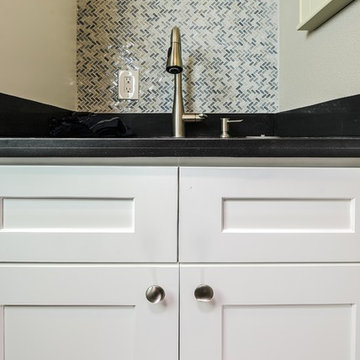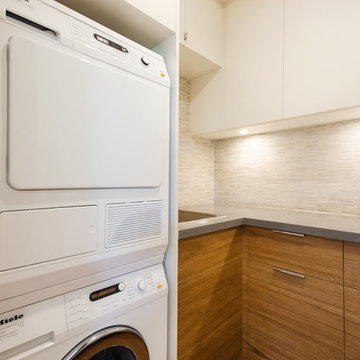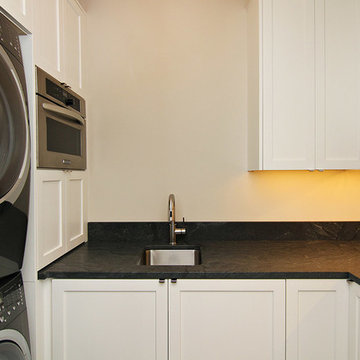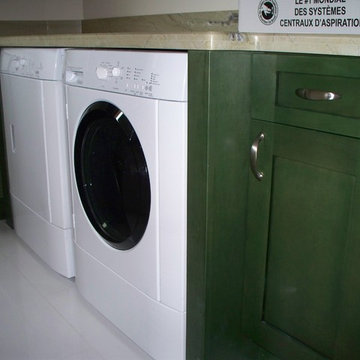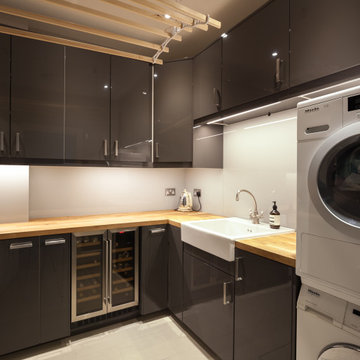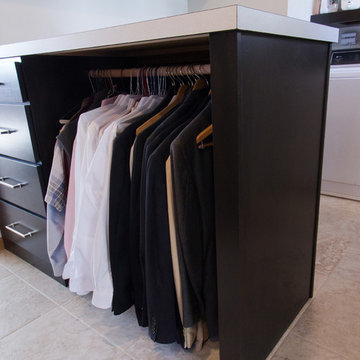289 Billeder af lille u-formet bryggers
Sorteret efter:
Budget
Sorter efter:Populær i dag
161 - 180 af 289 billeder
Item 1 ud af 3
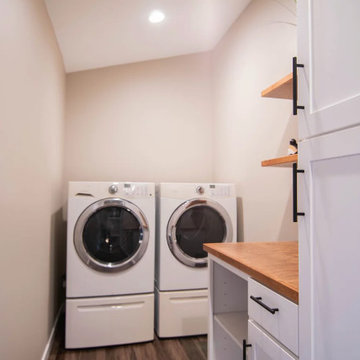
The new laundry room had it's own space and was now relocated to where you enter from the garage, making this a multi-use space. We added in a locker unit, floating station, and a charging station for vacuums, etc.
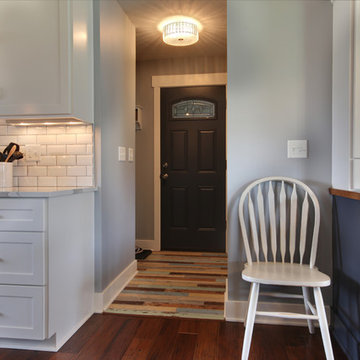
The floor, from Virginia Tile, is Charelston multi colored set in a random pattern. This is an easy care floor coming in from the garage. To the right is a mud room and the laundry room is to the left.
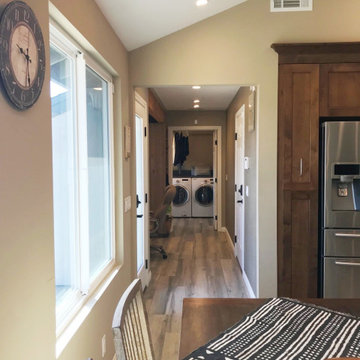
A new hallway through what was previously garage space leads to the newly accessible laundry room
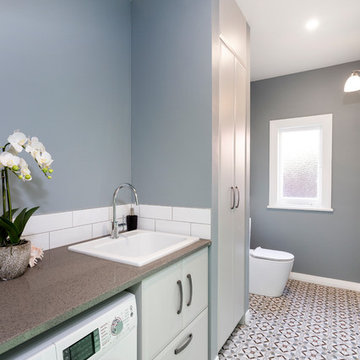
This Laundry Room and Guest Toilet is kept with the same color ways and finis hings to match the kitchen and new bathroom/en-suite. The Linen cupboard is shallow inside and backs onto the fridge. It also creates the depth required for the Washing machine depth. the tiles add a wow factor for this room.
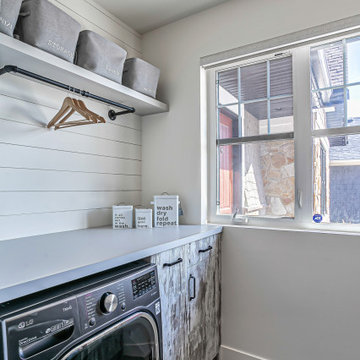
In order to fit in a full sized W/D, we reconfigured the layout, as the new washer & dryer could not be side by side. By removing a sink, the storage increased to include a pull out for detergents, and 2 large drop down wire hampers.
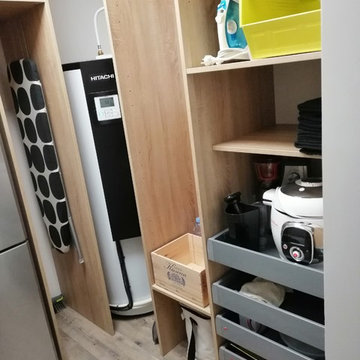
Réalisation d'une arrière cuisine (cellier / buanderie).
Il permet d'intégrer un réfrigérateur, une machine à expresso et une machine lavante-séchante.
Il dispose d'un point d'eau pour l'entretien du linge, d'un emplacement pour la planche à repasser, l'aspirateur et l'étendoir à linge, ainsi que de nombreux rangements.
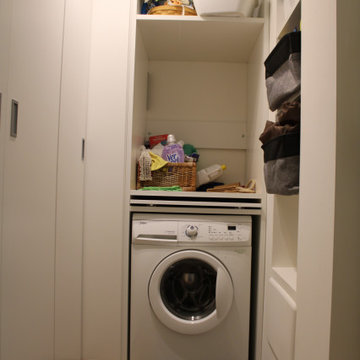
locale lavanderia ristrutturato.
parete di sinistra attrezzata con mobile ad ante cieche con ripiani interni.
zona angolo con ante apertura 180 gradi per copertura doppio boiler a colonna
colonna lavatrice e lavasciuga con ripiano aggettante
289 Billeder af lille u-formet bryggers
9
