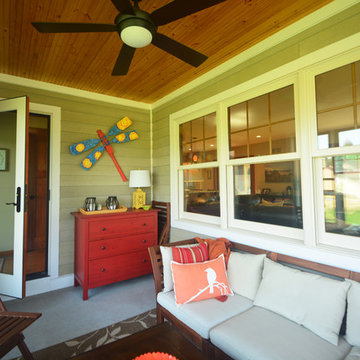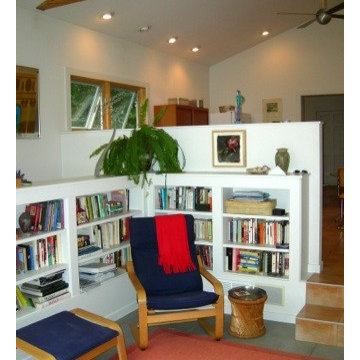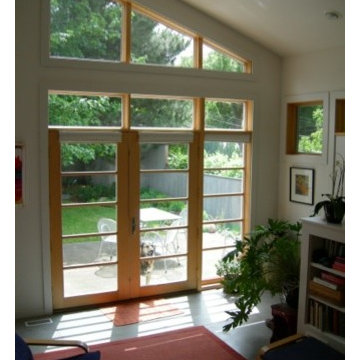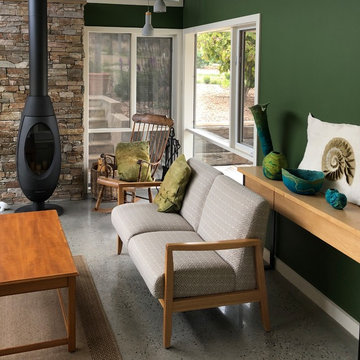91 Billeder af lille udestue med betongulv
Sorteret efter:
Budget
Sorter efter:Populær i dag
81 - 91 af 91 billeder
Item 1 ud af 3
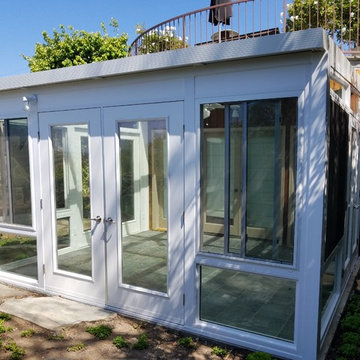
In this project we designed a Unique Sunroom addition according to house dimensions & structure.
Including: concrete slab floored with travertine tile floors, Omega IV straight Sunroom, Vinyl double door, straight dura-lite tempered glass roof, electrical hook up, ceiling fans, recess lights,.
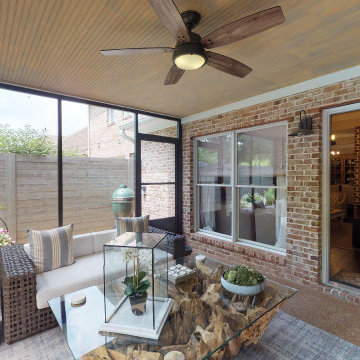
Wonderful addition - covered screen porch with door to grilling patio. Formerly a cracked concrete pad. Completely tore out and started over. Wood ceiling. Aluminum framed screens - very sturdy. Horizontal fence. Gives the feel of a second living room.
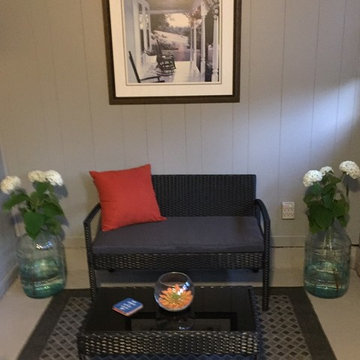
Updated and old farmhouse back entrance area into a functioning space. Only had a small budget but I made it happen. Beautiful entrance area that is now a sunroom to entertain friends plus it also provides additional living space for the family. The client was amazed with the transformation and has received many compliments from friends.
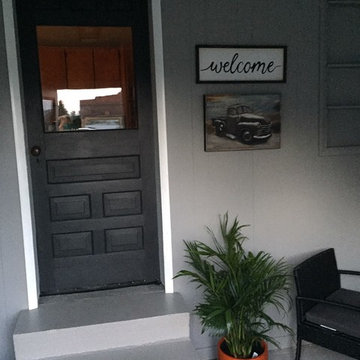
Updated and old farmhouse back entrance area into a functioning space. Only had a small budget but I made it happen. Beautiful entrance area that is now a sunroom to entertain friends plus it also provides additional living space for the family. The client was amazed with the transformation and has received many compliments from friends.
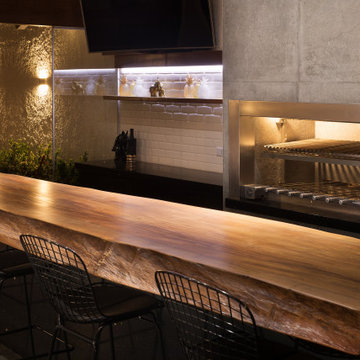
En esta remodelación extensiva del área social se uso una fusion de estilos rusticos y modernos. Esto se puede apreciar claramente en la combinacion del granito negro brilloso (galaxy marmolera claros) y la madera live edge de piel de madera. Resaltan los tonos rojos de la heladera Smeg con el fondo de los tiles blancos.
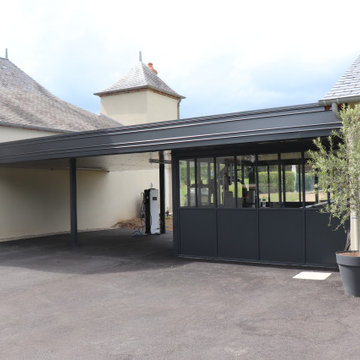
Ce projet consiste en la construction d’un garage pour une maison individuelle. Le garage est composé de deux volumes différents : un espace intérieur pour stationner les voitures et un espace intérieur pour ranger vélos et véhicules motorisés. L’annexe est reliée à la maison existante par l’implantation d’un préau entièrement métallique permettant le stationnement de deux véhicules à l’extérieur.
Le projet dans sa totalité a été pensé afin de ne pas dénaturer le bâtiment existant et de s’intégrer au mieux dans son environnement proche. Les matériaux utilisés ont été choisis afin de rester en harmonie avec la nature des matériaux mis en œuvre sur les bâtiments anciens.
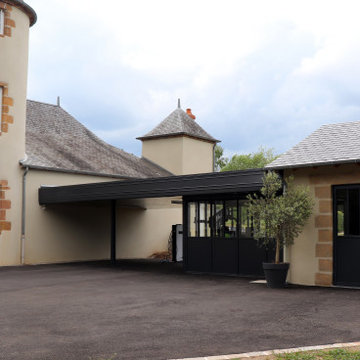
Ce projet consiste en la construction d’un garage pour une maison individuelle. Le garage est composé de deux volumes différents : un espace intérieur pour stationner les voitures et un espace intérieur pour ranger vélos et véhicules motorisés. L’annexe est reliée à la maison existante par l’implantation d’un préau entièrement métallique permettant le stationnement de deux véhicules à l’extérieur.
Le projet dans sa totalité a été pensé afin de ne pas dénaturer le bâtiment existant et de s’intégrer au mieux dans son environnement proche. Les matériaux utilisés ont été choisis afin de rester en harmonie avec la nature des matériaux mis en œuvre sur les bâtiments anciens.
91 Billeder af lille udestue med betongulv
5
