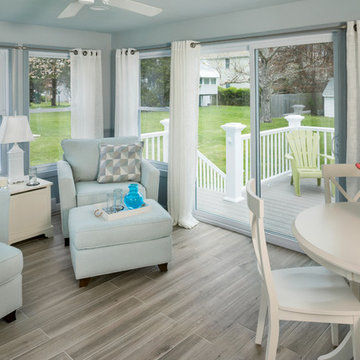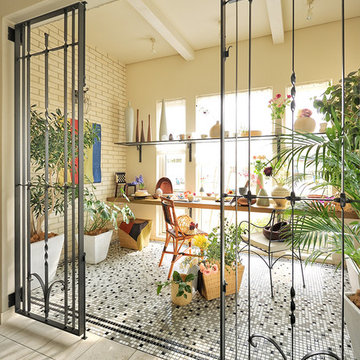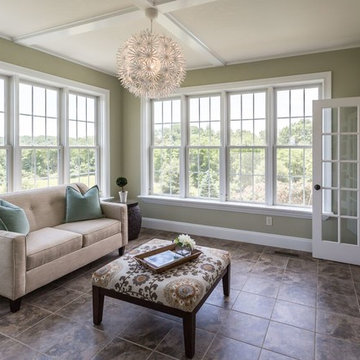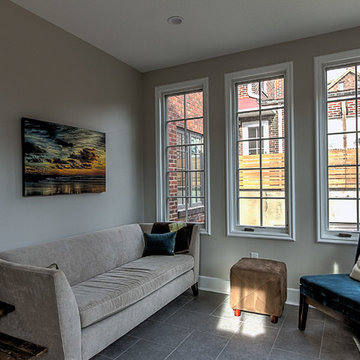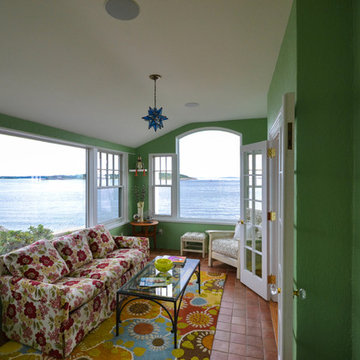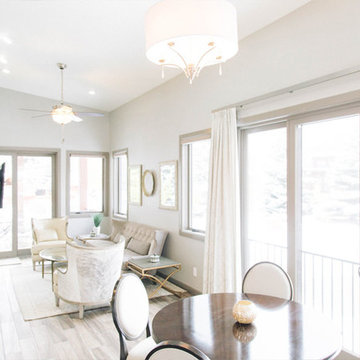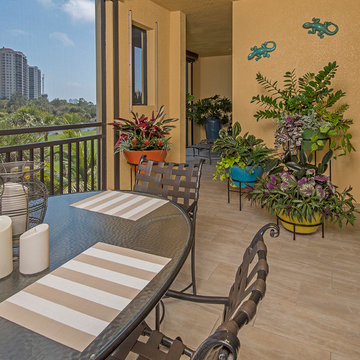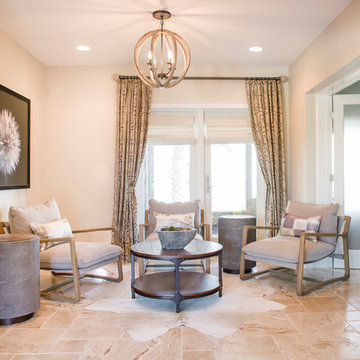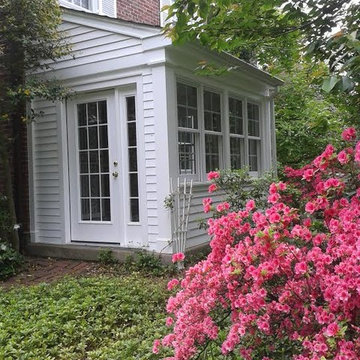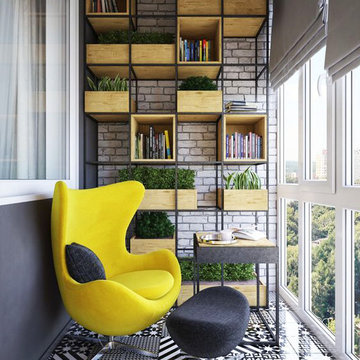125 Billeder af lille udestue med gulv af porcelænsfliser
Sorteret efter:
Budget
Sorter efter:Populær i dag
1 - 20 af 125 billeder
Item 1 ud af 3
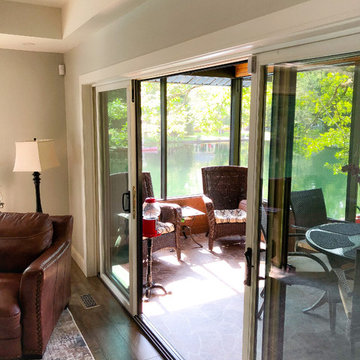
This cozy cottage was in much need of some TLC. The owners were looking to add an additional Master Suite and Ensuite to call their own in terms of a second storey addition. Renovating the entire space allowed for the couple to make this their dream space on a quiet river a reality.
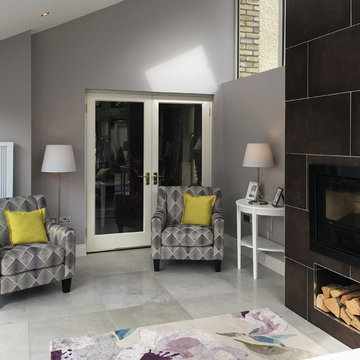
Wall: Dwell Brown 45x90
Floor: Chambord Beige Lappato 60x90. Semi-polished porcelain tile.
Photo by National Tile Ltd
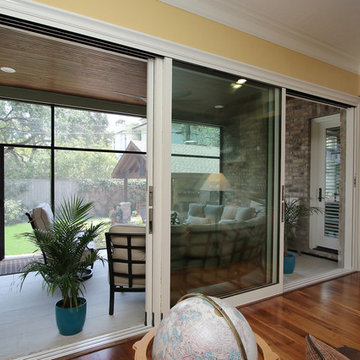
Sunroom addition has retractable insect mesh screens, pine beadboard ceiling with recessed lighting, and wood look tile on floor.
Three panel sliding door installed between the family room and sunroom allows for maximum opening.
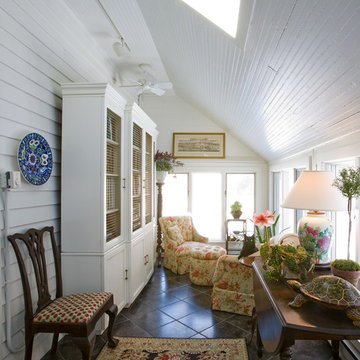
Christopher Kolk, photographer.
Old screened porch was enclosed to make a sunroom. Heated floor with large tiles laid on the diagonal. Comfortable seating area with tufted ottoman to put your feet on or to be used as extra seat. Gate leg table can be opened for dining or as a place to spread out a project. Wonderful warm sunny room in the winter or with all the windows open still acts as a porch in the summer.
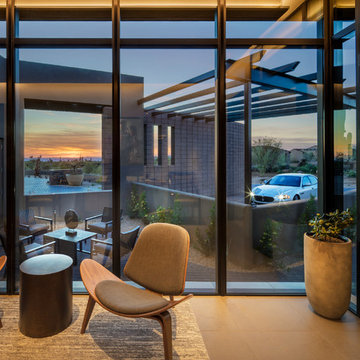
This glass enclosed room serves as the gathering spot for guests, whose 3 suites are nearby. Guest parking and a separate entrance allow them to come and go without using the main entrance. Desert views and contemporary architecture make the space vibrant and active.
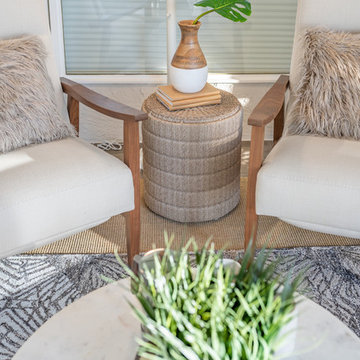
Play on unexpected textures from the patterned wool area rug, over a warm sisal carpet to faux fur. A sun-filled space perfect for yoga and relaxation.
Photo: Caydence Photography
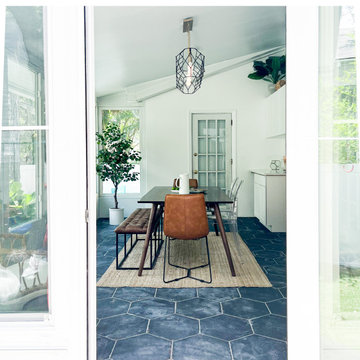
This sunroom was added onto a historic bungalow home. We designed it from concrete up!
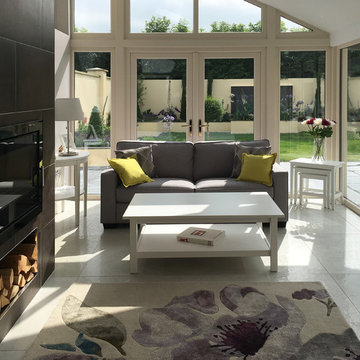
Wall: Dwell Brown 45x90
Floor: Chambord Beige Lappato 60x90. Semi-polished porcelain tile.
National Tile Ltd
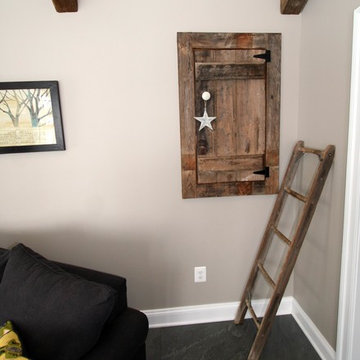
Hidden "Cub Cave" for the grandkids. Door, latch and ladder from an old barn in Frederick County, MD.
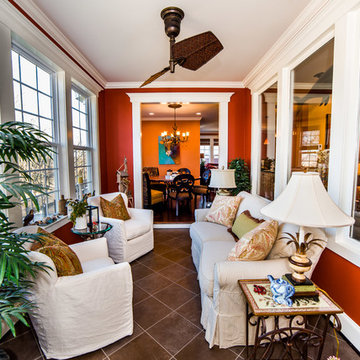
This sun room feels like an outdoor porch, with the breezy slipcovered furniture, tile floors and rustic, weathered accessories. Design: Carol Lombardo Weil; Photography: Tony Cossentino, WhyTheFoto
125 Billeder af lille udestue med gulv af porcelænsfliser
1
