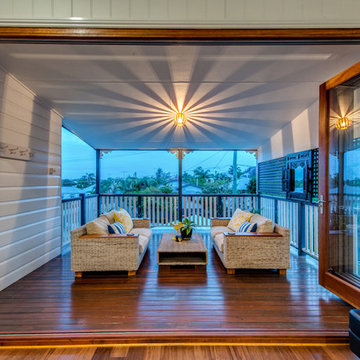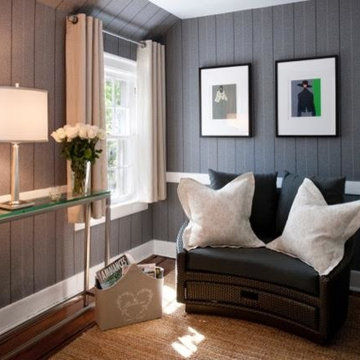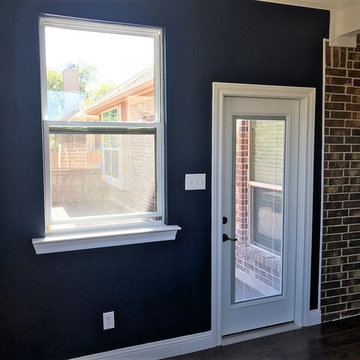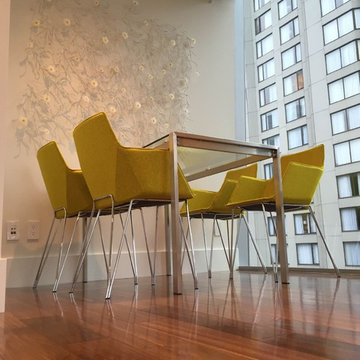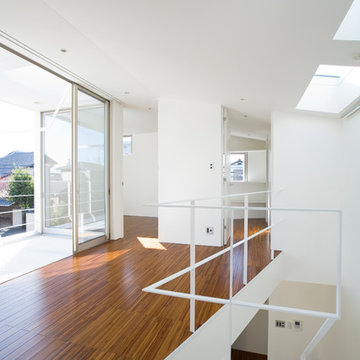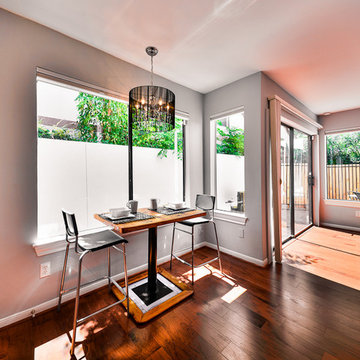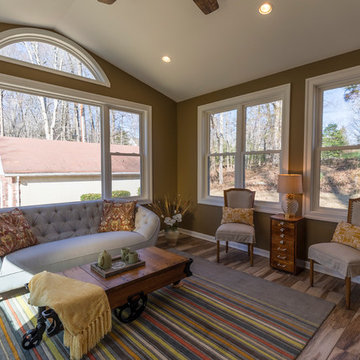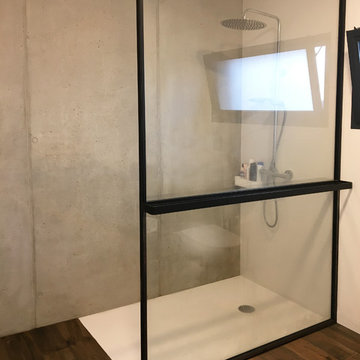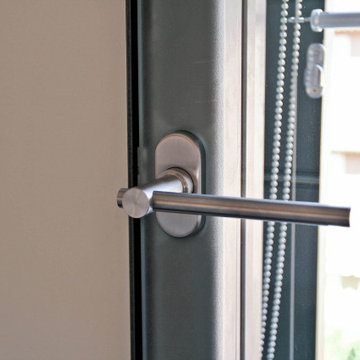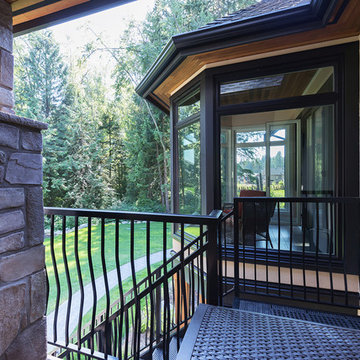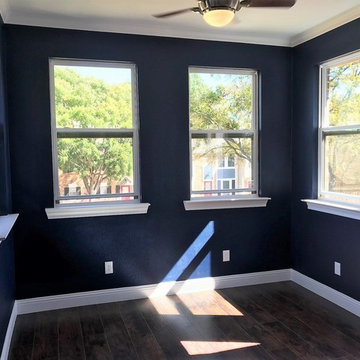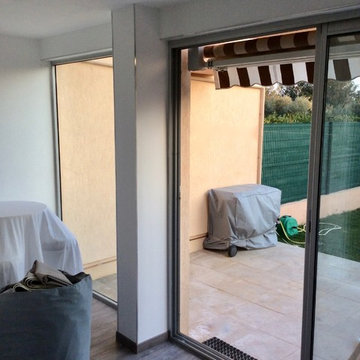173 Billeder af lille udestue med mørkt parketgulv
Sorteret efter:
Budget
Sorter efter:Populær i dag
101 - 120 af 173 billeder
Item 1 ud af 3
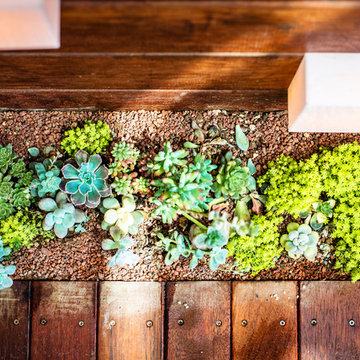
A small Roof garden, a large number of natural wood, succulent plants. Match with a mirror Waterscape
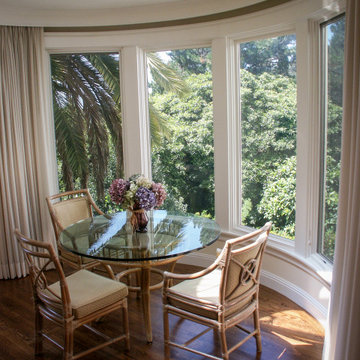
A circular breakfast/sun room with an intimate backyard view. Created for a retired couple staying in their family home.
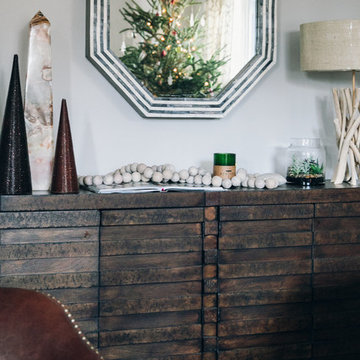
Former dining room converted to a sitting room off entry to home and adjacent to kitchen.
Katie Merkle Photography
http://www.merklephotography.com/
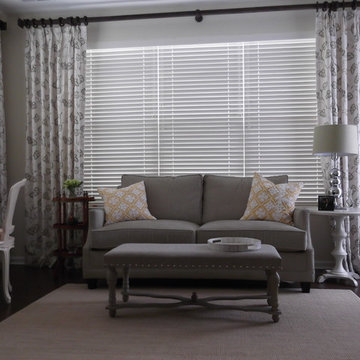
This sunroom was done in shades of green and re purposed furniture. The Ribera sofa from Kravet is done in a pale grenn wool the ottoman in a off white linen. The rug is a wool sisal from Macy. The white washed table, lamp and pillows from HomeGoods. The desk was refinished in Miniwax walnut stain , chair painted white and silk plaid is from Fabricut. The canvas embroidered panels from Kravet are hung from weathered oak rods from Restoration Hardware estate collection.
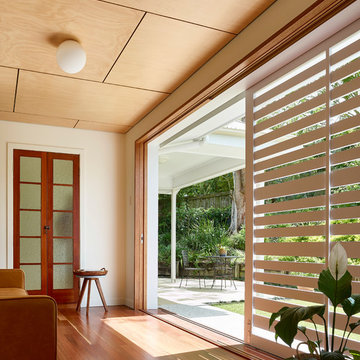
The improvements to the existing character weatherboard house focused on remodeling an existing low ceilinged enclosed sleepout into a light filled sunroom and study that relates to a private garden. Bespoke joinery bestows a specific function to areas within, freeing up floor space.
Scott Burrows
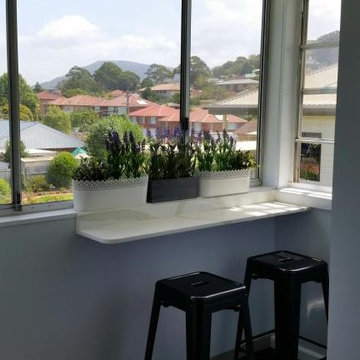
A small sunny area that serves as an entrance from the back yard, previously unused, has been turned into a coffee nook
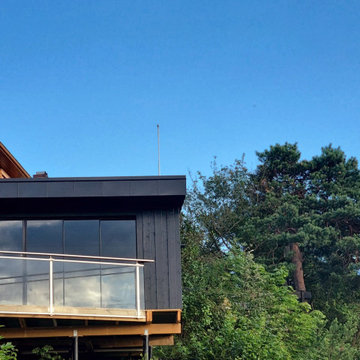
Pour compléter leur maison, cette famille a souhaité agrandir son extérieur en créant un sauna sur pilotis avec vue sur le Fjord. Le projet en bois présente un design discret, élégant, qui se fond parfaitement dans le décor, permettant de compléter la maison traditionnelle bois existante avec harmonie. La grande baie vitrée à l'ouest permet de profiter du coucher du soleil pendant l'utilisation du sauna. L'emplacement de l'extension ne fait pas obstruction à la vue et à l'exposition de la belle terrasse adjacente. La particularité de ce projet ? La structure en pilotis encrée dans la falaise, permettant d'offrir un volume en bois en immersion dans la végétation, pour un effet "cabane moderne".
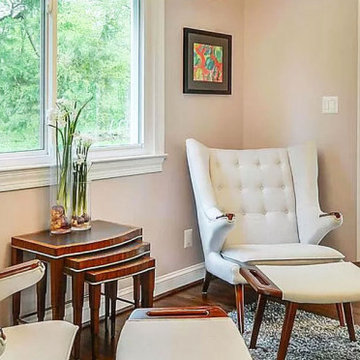
Relaxing reading nook off large kitchen and sunroom. Custom Papa Bear chairs and ottomans.
173 Billeder af lille udestue med mørkt parketgulv
6
