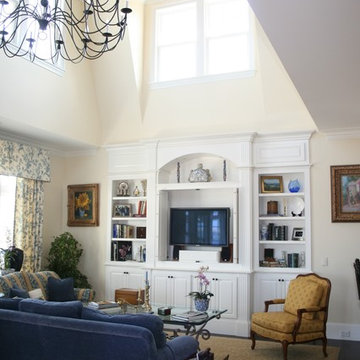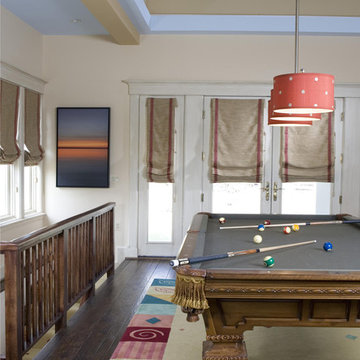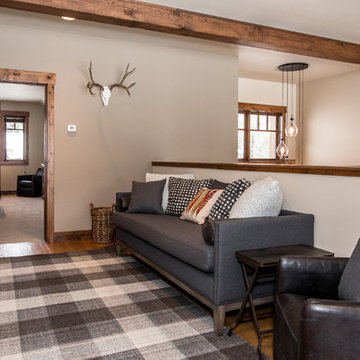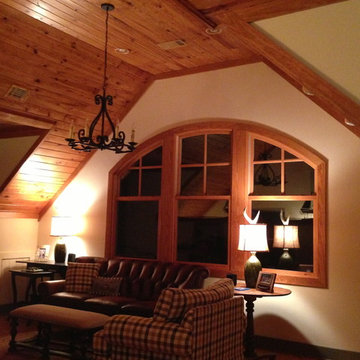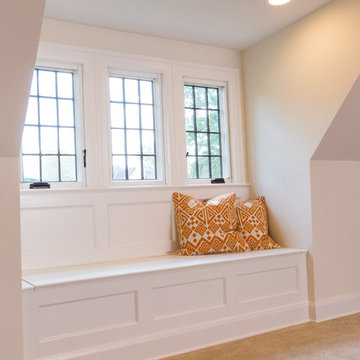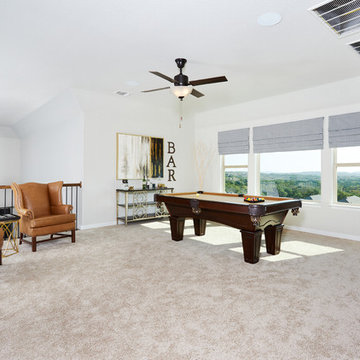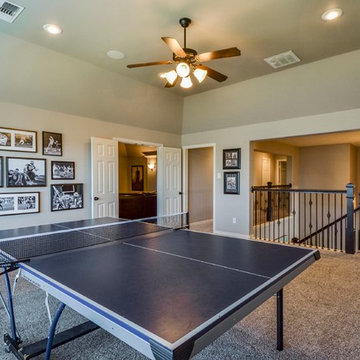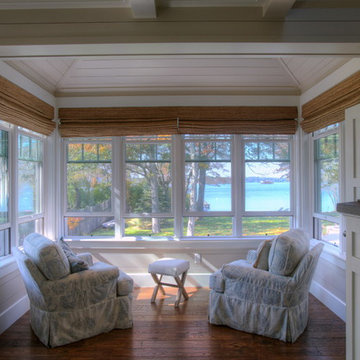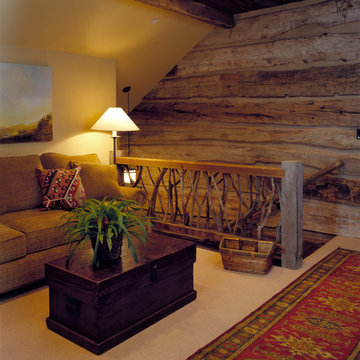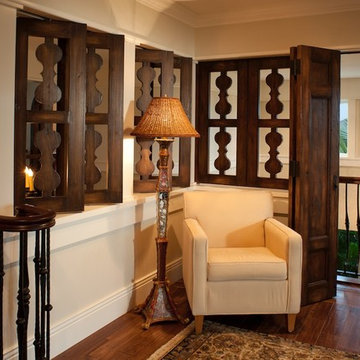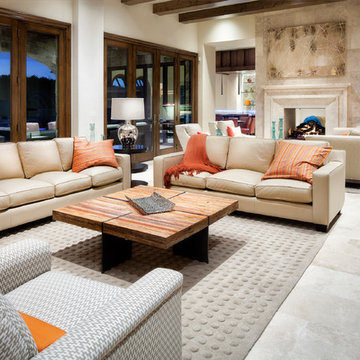2.008 Billeder af loftrum med alrum med beige vægge
Sorteret efter:
Budget
Sorter efter:Populær i dag
101 - 120 af 2.008 billeder
Item 1 ud af 3
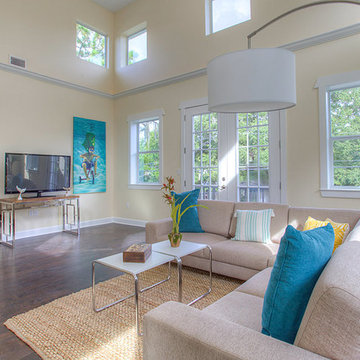
The Sundial | Family Room with Clerestory Windows | New Home Builders in Tampa Florida
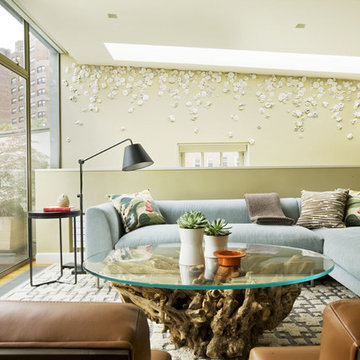
moroccan rug, wood stump table, modern sofa, modern sculpture ceramic art, steel windows, leather club chairs
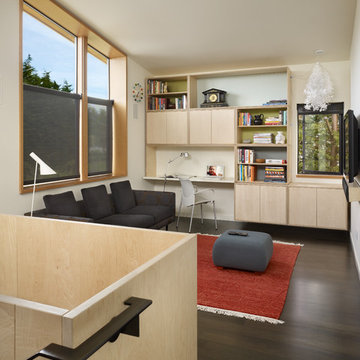
A family/media room at the top of the stairs on the second floor has ample built-in maple cabinets. The tall, sloping ceiling provies a sense of expanded space and generous daylight from north facing clerestory windows.
photo: Ben Benschneider
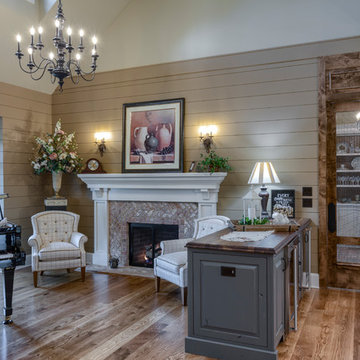
This Beautiful Country Farmhouse rests upon 5 acres among the most incredible large Oak Trees and Rolling Meadows in all of Asheville, North Carolina. Heart-beats relax to resting rates and warm, cozy feelings surplus when your eyes lay on this astounding masterpiece. The long paver driveway invites with meticulously landscaped grass, flowers and shrubs. Romantic Window Boxes accentuate high quality finishes of handsomely stained woodwork and trim with beautifully painted Hardy Wood Siding. Your gaze enhances as you saunter over an elegant walkway and approach the stately front-entry double doors. Warm welcomes and good times are happening inside this home with an enormous Open Concept Floor Plan. High Ceilings with a Large, Classic Brick Fireplace and stained Timber Beams and Columns adjoin the Stunning Kitchen with Gorgeous Cabinets, Leathered Finished Island and Luxurious Light Fixtures. There is an exquisite Butlers Pantry just off the kitchen with multiple shelving for crystal and dishware and the large windows provide natural light and views to enjoy. Another fireplace and sitting area are adjacent to the kitchen. The large Master Bath boasts His & Hers Marble Vanity’s and connects to the spacious Master Closet with built-in seating and an island to accommodate attire. Upstairs are three guest bedrooms with views overlooking the country side. Quiet bliss awaits in this loving nest amiss the sweet hills of North Carolina.
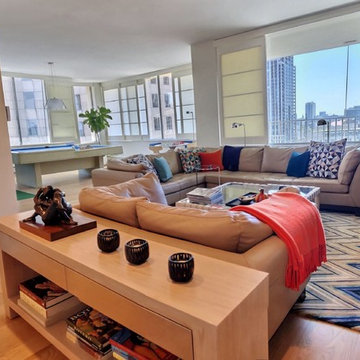
This family room redo included stripping the red oak floors and sealing it without stain. Then a custom made bleached oak sofa table replaced a dated pieced and stainlees steel drawers were added to match a wall console. The Massoni rug was customized by Stark rugs and pillows were customized from Osbourne and Little fabrics and Jim Thompson for Holly Hunt velvets to match the rug tones.
A Saarinen game table was added next to the pool table and Bac One chairs from Luminaire which match the bleach oak floors and the new blue felt of the pool table. A fig leaf tree from Gethsemene Gardens was placed in the corner with a 1970’s Architectural Pottery planter.
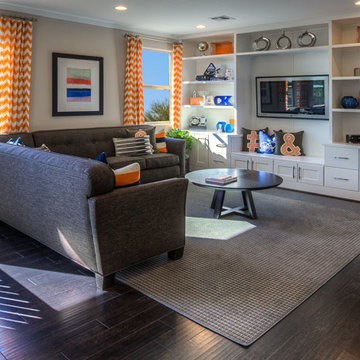
Plenty of built-in cabinets give you places to hide board games and DVDs in your bonus room. Seen in Brookside, a Phoenix community.
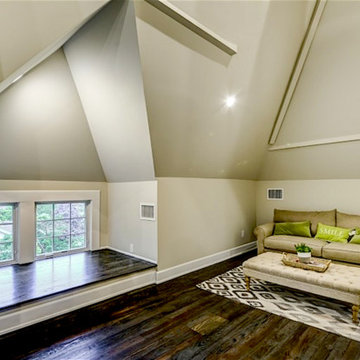
Remodeled attic floor in Victorian full home remodel. The lower ceiling was removed to expose a vast vaulted ceiling. This room is now a dramatic family room loft. Tillou Contracting.
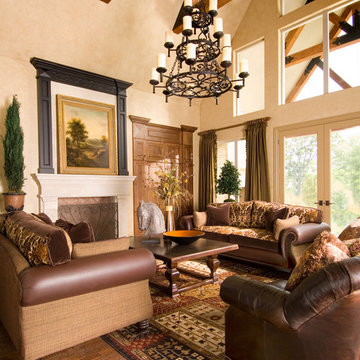
Design by Wesley-Wayne Interiors in Dallas, TX
A large, comfortable pair of sofas and swivel leather chairs just seemed the perfect way to compliment such high ceilings in this space. With a tribal pattern hand-knotted rug softening all the wood surfaces, we've made the space more comfortable while still showing off those beautiful hand scraped wood floors. A large scale solid wood cocktail table is all that was needed to tie the seating area together.
2.008 Billeder af loftrum med alrum med beige vægge
6
