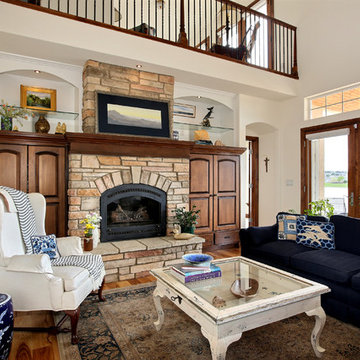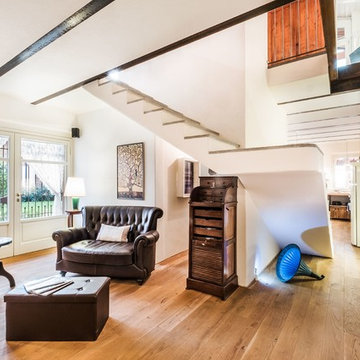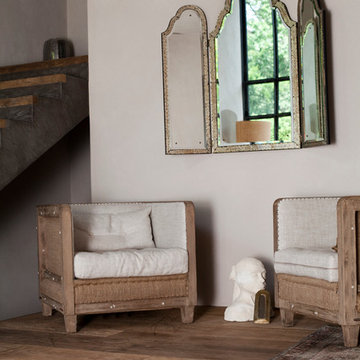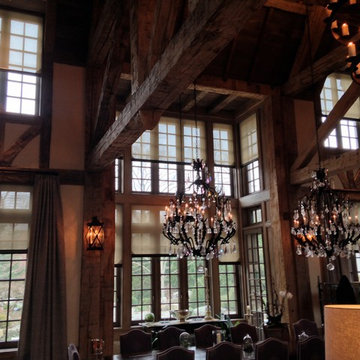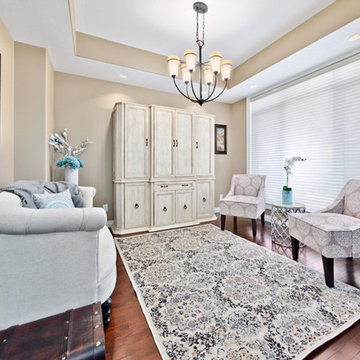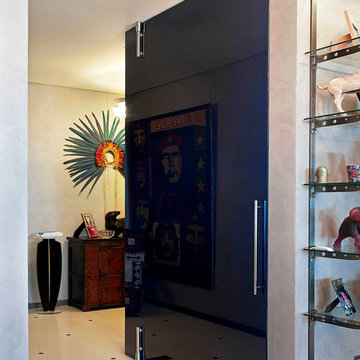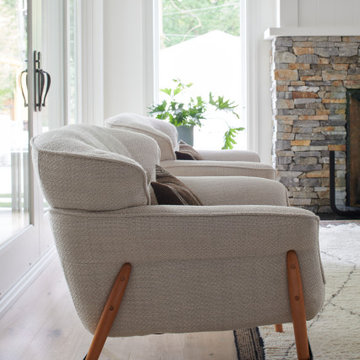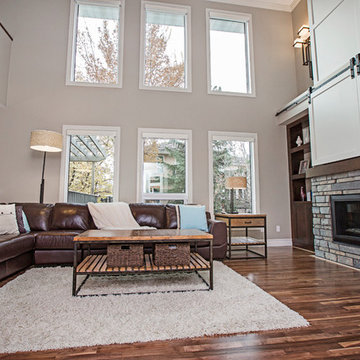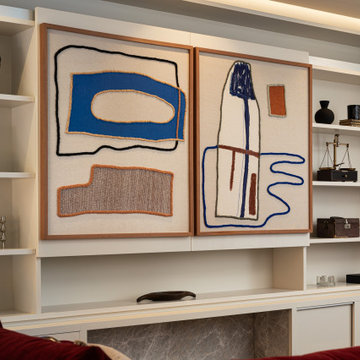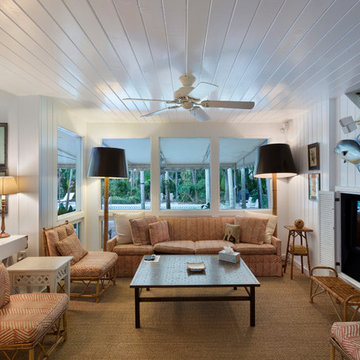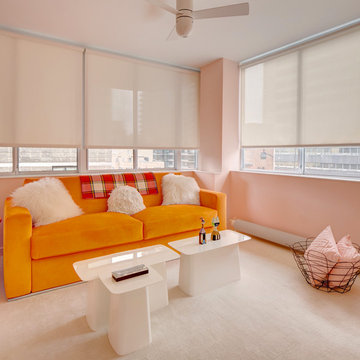188 Billeder af loftrum med alrum med et skjult TV
Sorteret efter:
Budget
Sorter efter:Populær i dag
41 - 60 af 188 billeder
Item 1 ud af 3
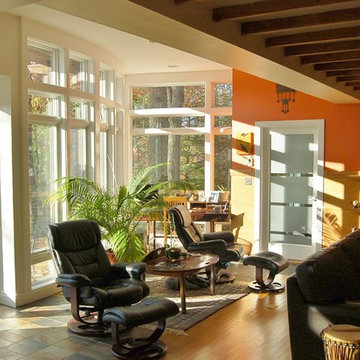
Taller ceiling and slate floor tile in this image delineates extent of an addition to the existing Family room. Tall window wall looks directly out to elevated Deck and the lower level Pool. Note maple shelves interweaving with slate wall tile.
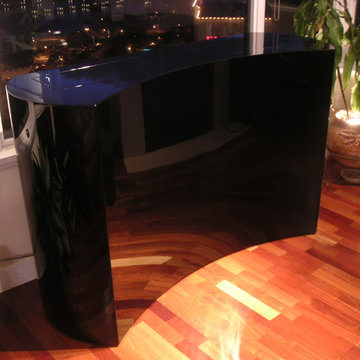
Black lacquer modern contemporary TV lift cabinet in a condo tower. TV hides away so the view can be enjoyed.
Furniture made by Cabinet Tronix
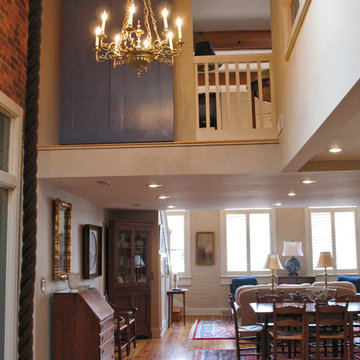
This former 1880s warehouse was converted into a mixed-use building with two new residential condominiums on the second floor. Allowing light to flow throughout the space was a key design goal. The loft features an open floor plan in the front for kitchen, dining and living areas, with bedrooms and full baths in the back. Light flows from the front and back wall windows throughout most of the spaces with the use of glass panel doors and interior wall windows. Historic features such as the wood flooring, exposed brick, and old freight elevator were retained. A new rooftop patio was also added and provides panoramic views of downtown
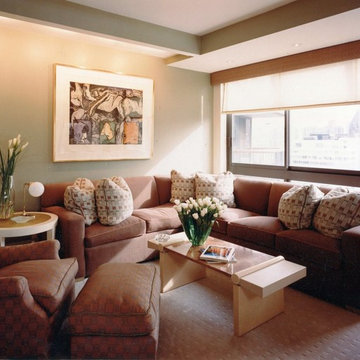
The family room has comfortable cozy seating in a dusky rose tone that contrasts with the green walls. The custom lacquer cabinetry with metallic accents in the "Regency Modern" style house the tv and a buffet. Paintings are framed by architectural elements that highlight their importance. Soffits are dropped to provide focused art lighting. In addition, columns are created to frame art work.
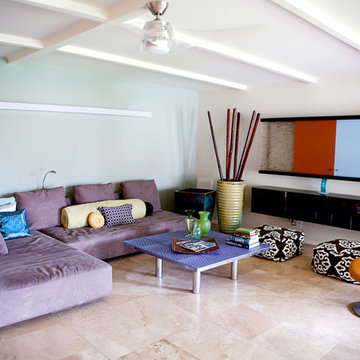
Young family and new life for an older home in an established, shady tree filled central core Phoenix neighborhood.
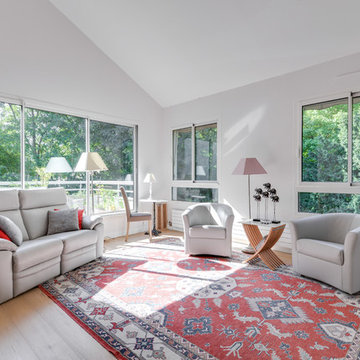
Création d'un bureau fermé par une Bibliothèque verrière en acier, avec porte, sur-mesure dissimulant un télévision TV motorisée et actionnée par une télécommande.
salon mansardé
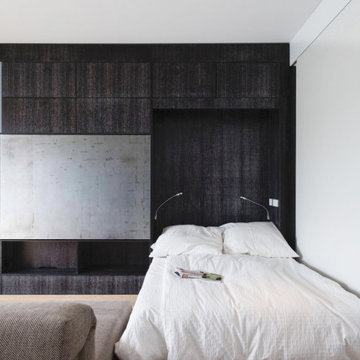
modernes Wohnzimmer mit Schrankbett und Schiebetüren im Möbel integriert. Materialien: Echtholzfurnier und Blattsilber
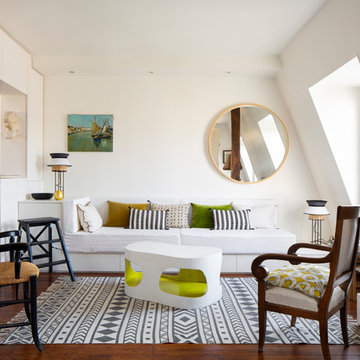
Réalisée sur mesure, comme la plupart des rangements de l'appartement, la grande banquette est entièrement équipée de tiroirs. Adossée à un autre rangement, elle permet de profiter de la superbe vue.
photo : Ercole Salinaro
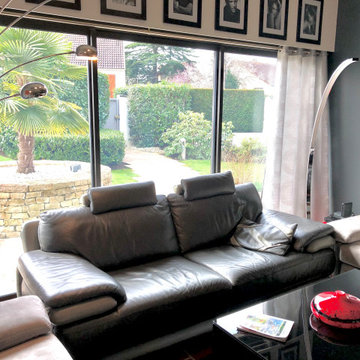
Cette très grande pièce de vie est divisée en plusieurs espaces : un grand salon de réception ouvert par de larges baies vitrées sur le jardin, une salle à manger avec un plafond cathédrale, un coin feu, une salle de jeux/bar, et en mezzanine, une grande bibliothèque et un bureau. La télévision est dissimulée dans un meuble et montée sur une ascenseur.
188 Billeder af loftrum med alrum med et skjult TV
3
