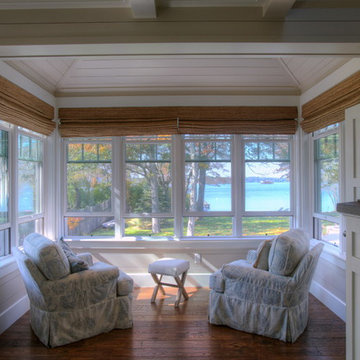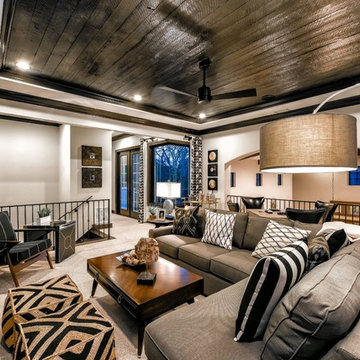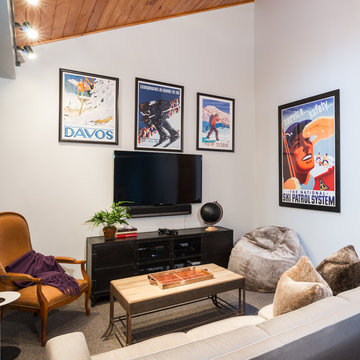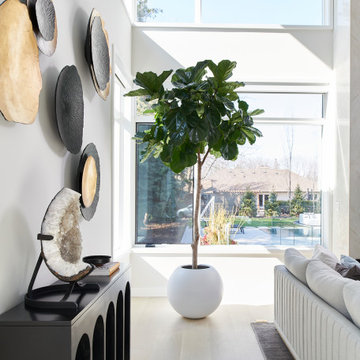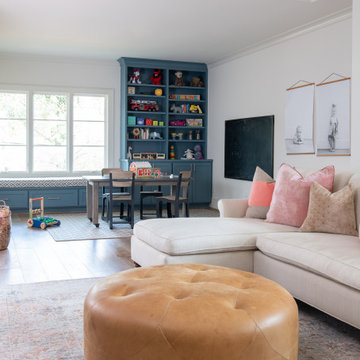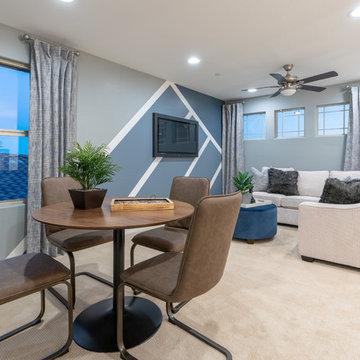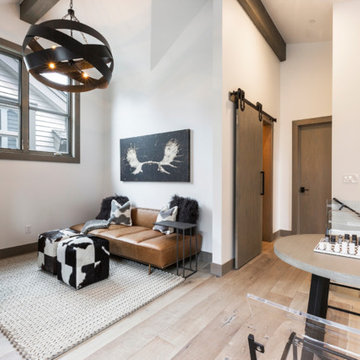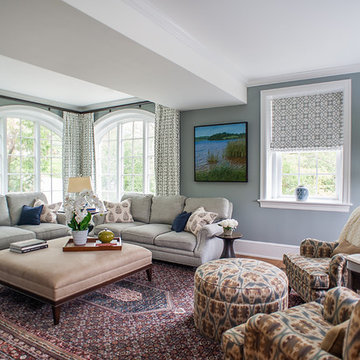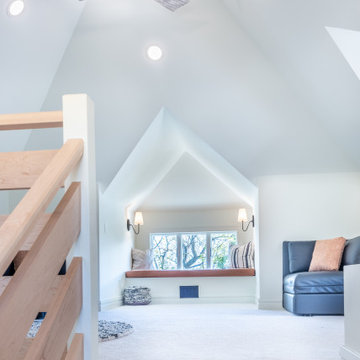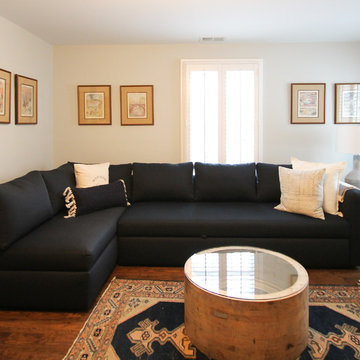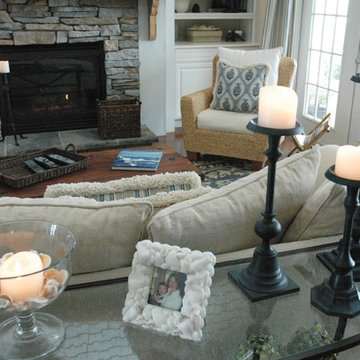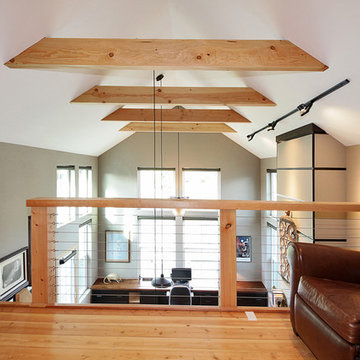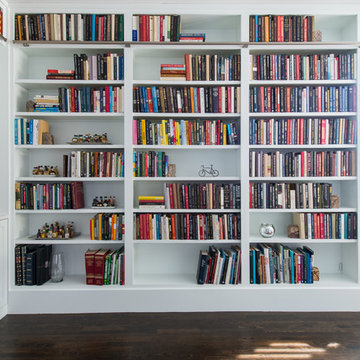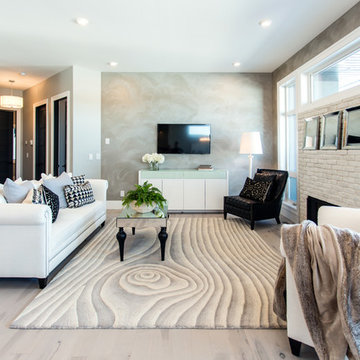2.112 Billeder af loftrum med alrum med et væghængt TV
Sorteret efter:
Budget
Sorter efter:Populær i dag
161 - 180 af 2.112 billeder
Item 1 ud af 3
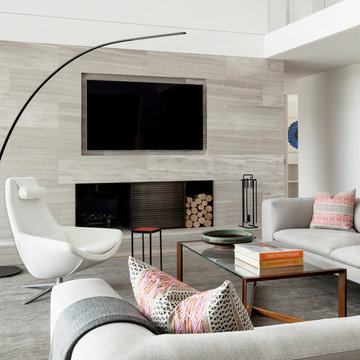
A woodburning fireplace with a limestone and custom, handcrafted blackened steel surround gives warmth to this minimalist space. A custom rug, sofa and midcentury chair are of a neutral palette offset by splashes of bright accent colors.
Photo credit: Michael Moran/OTTO photography
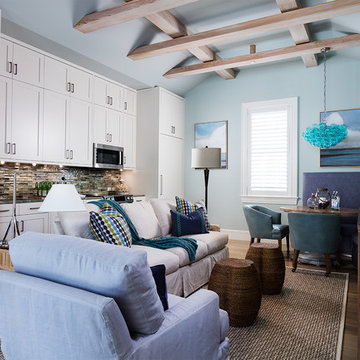
New 2-story residence with additional 9-car garage, exercise room, enoteca and wine cellar below grade. Detached 2-story guest house and 2 swimming pools.
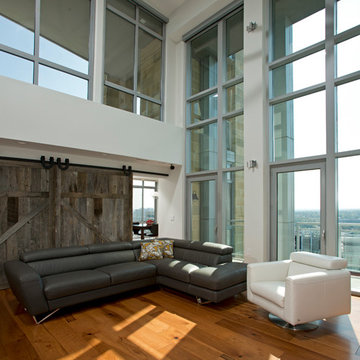
Double height family room opens up to patio with dining room beyond.
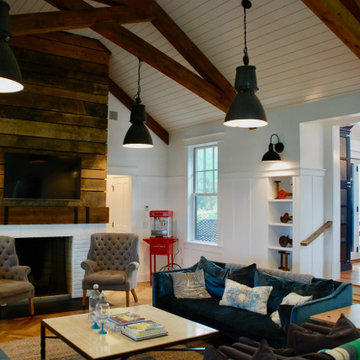
The family room steps down the dining room. This allowed for higher ceilings and the bonus of placing the family room, the screen porch, and the pool pavilion at the same level as the existing exterior pool
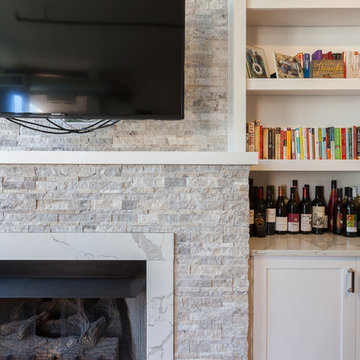
Inspired by a photo found on Pinterest, this condo’s fireplace received flanking bookcase cabinetry. Calacatta Classique Quartz is showcased on the top of the cabinets, finishes the firebox surround, and mantle. Claros silver architectural travertine is stacked from the fireplace floor to ceiling. This new transitional fireplace and bookcase cabinetry is just what this living room needed all overlooking downtown Chicago.
Cabinetry designed, built, and installed by Wheatland Custom Cabinetry & Woodwork. Construction by Hyland Homes.
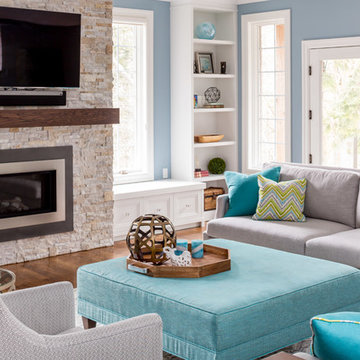
For this open-concept home, we created a contemporary look with modern farmhouse touches using vibrant blues and greens mixed with an organic stone fireplace and exposed ceiling beams.
We integrated subtle but powerful chevron prints, which paired nicely with the clean, tailored furnishings.
Overall, this design proves that fun and vibrant can merge with neutral and sophisticated -- which offered our clients the best of both worlds.
Home located in Mississauga, Ontario. Designed by Nicola Interiors who serves the whole Greater Toronto Area.
For more about Nicola Interiors, click here: https://nicolainteriors.com/
To learn more about this project, click here: https://nicolainteriors.com/projects/indian-road/
2.112 Billeder af loftrum med alrum med et væghængt TV
9
