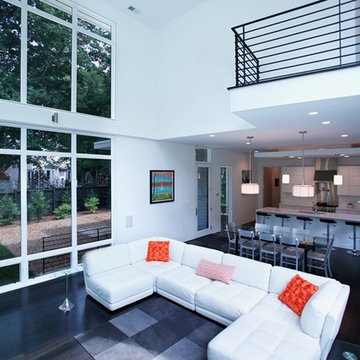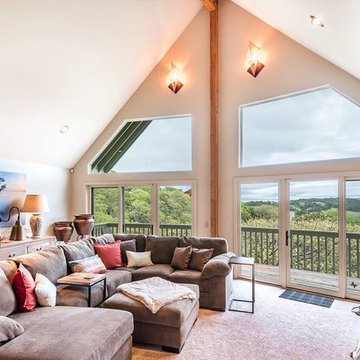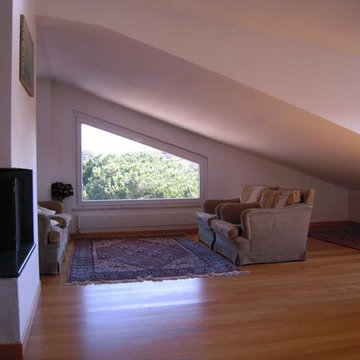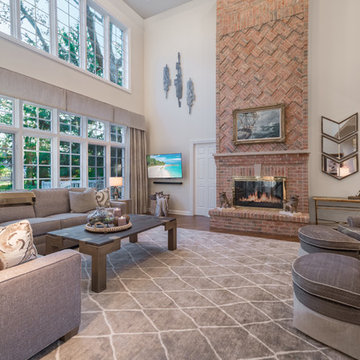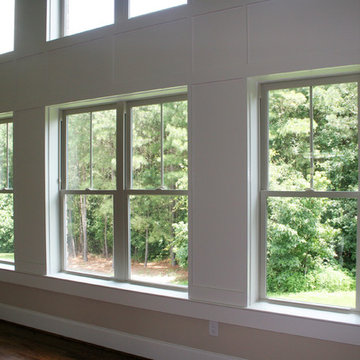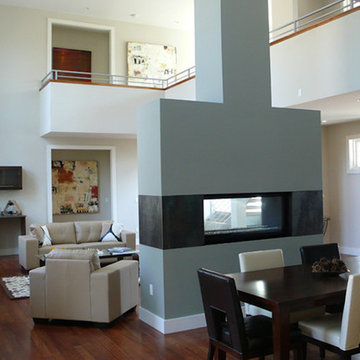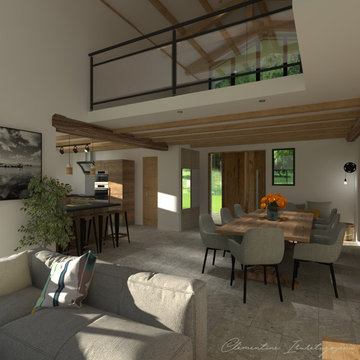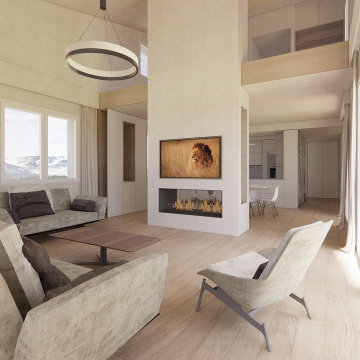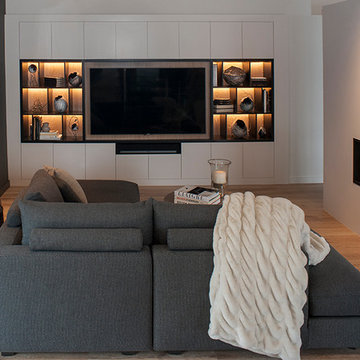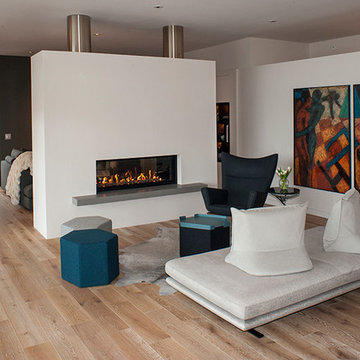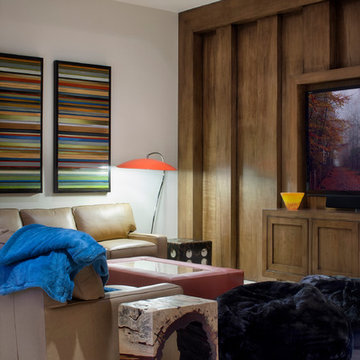154 Billeder af loftrum med alrum med fritstående pejs
Sorteret efter:
Budget
Sorter efter:Populær i dag
121 - 140 af 154 billeder
Item 1 ud af 3
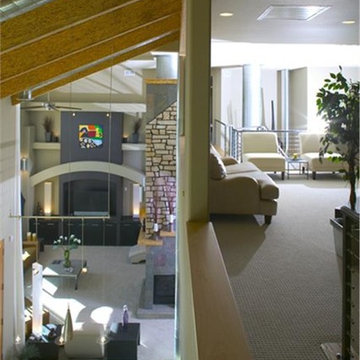
As seen from the open loft overlooking the home, the open-concept living and dining room provide ample space for entertaining in this contemporary home. A built-in media center and fireplace command attention in the living area.
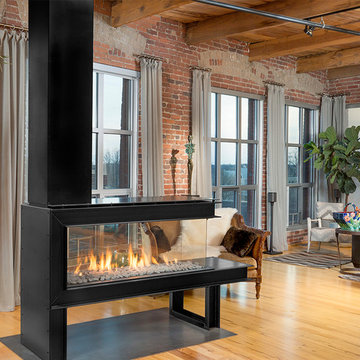
Condo owner, Cyndi Collins, spent hours searching for the perfect fireplace. She says, "I did a lot of searching to find the perfect fireplace. I started looking at 4-sided, peninsulas, room dividers… I can’t tell you how many hours I spent. It became my project every night before bed. I wanted it to be the heart of the home. "
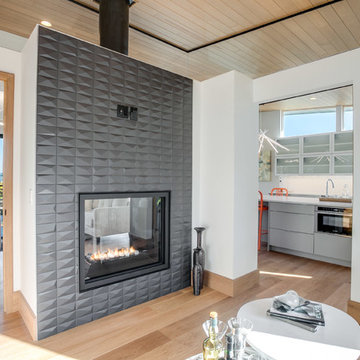
Stepping into this bright modern home in Seattle we hope you get a bit of that mid century feel. The kitchen and baths have a flat panel cabinet design to achieve a clean look. Throughout the home we have oak flooring and casing for the windows. Some focal points we are excited for you to see; organic wrought iron custom floating staircase, floating bathroom cabinets, herb garden and grow wall, outdoor pool/hot tub and an elevator for this 3 story home.
Photographer: Layne Freedle
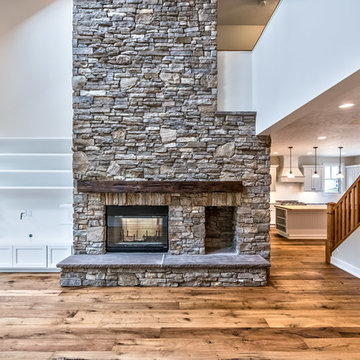
Fabulous 2 story stone fireplace with barn wood mantle and custom built in entertainment area.
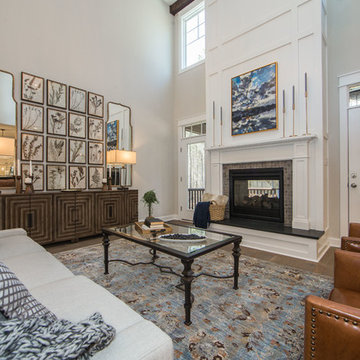
The Augusta II plan has a spacious great room that transitions into the kitchen and breakfast nook, and two-story great room. To create your design for an Augusta II floor plan, please go visit https://www.gomsh.com/plan/augusta-ii/interactive-floor-plan
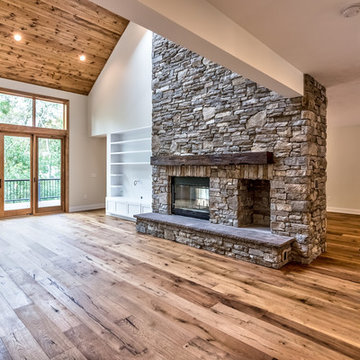
2 story vaulted family room with stone see through fireplace and raised stone hearth
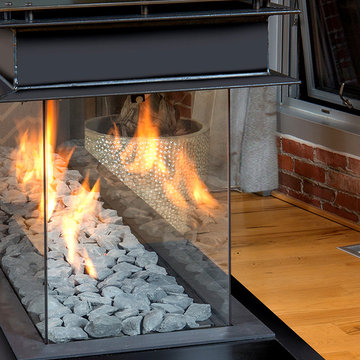
The Grey Stones fire media compliment the textures of the brick wall throughout the space. Featuring the Lucius 140 Room Divider by Element4.
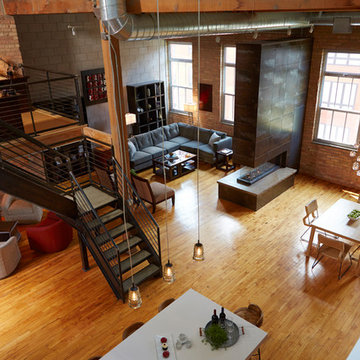
“A home is a very special place for people; a home is a place where we should find safety, respite and peace. We help our clients find that harmony within their homes,” says Katie Raydan of White Crane Construction, who designed this loft.
Photo by: Jill Greer
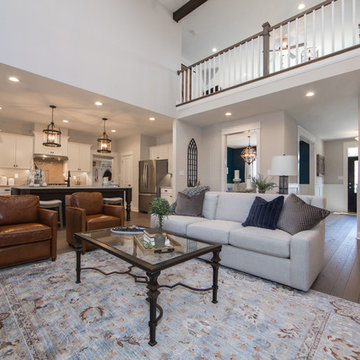
The Augusta II plan has a spacious great room that transitions into the kitchen and breakfast nook, and two-story great room. To create your design for an Augusta II floor plan, please go visit https://www.gomsh.com/plan/augusta-ii/interactive-floor-plan
154 Billeder af loftrum med alrum med fritstående pejs
7
