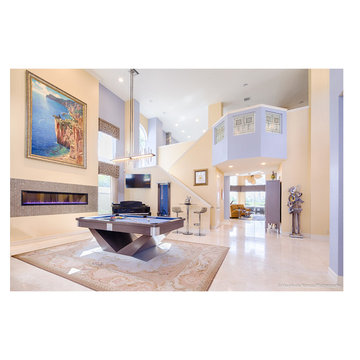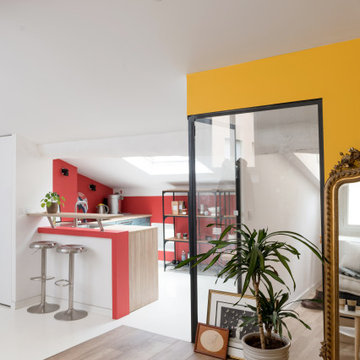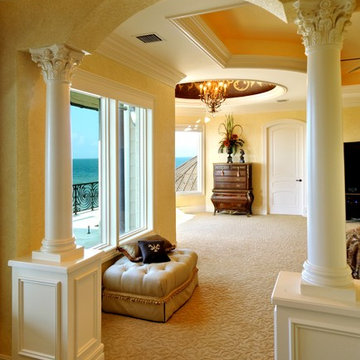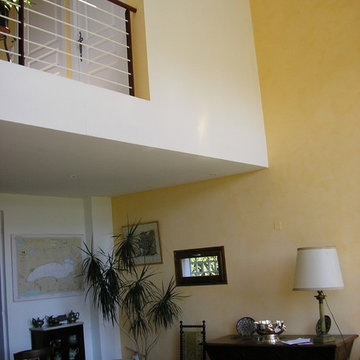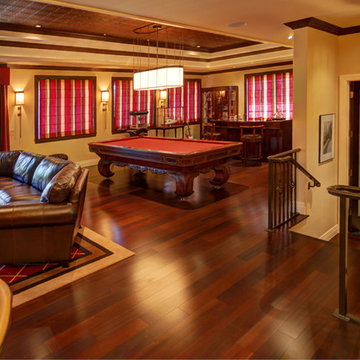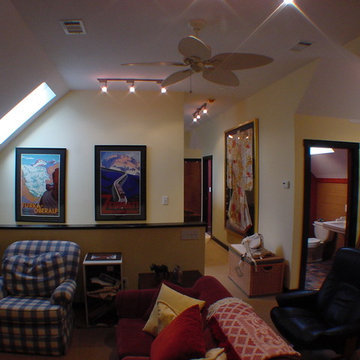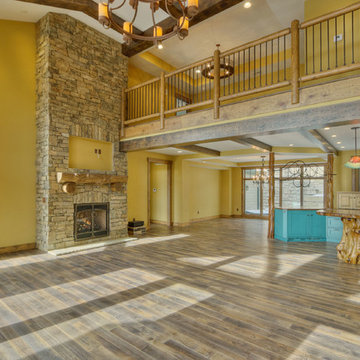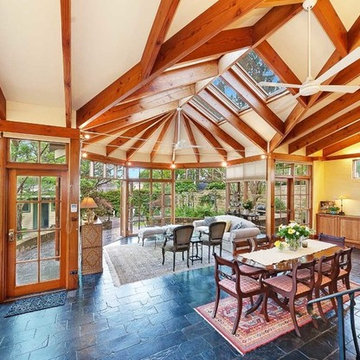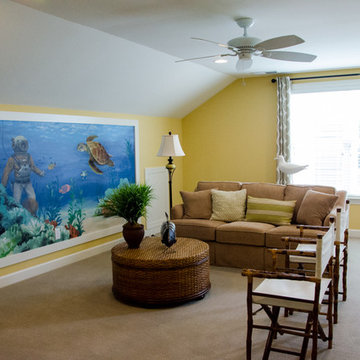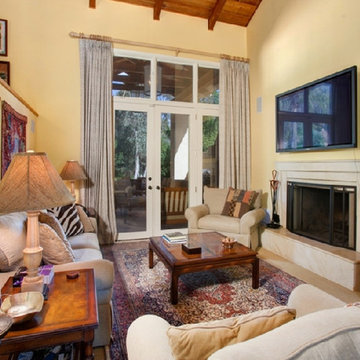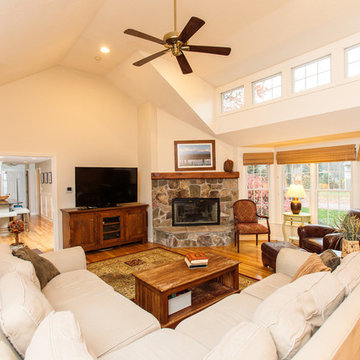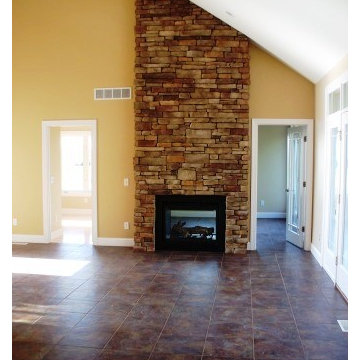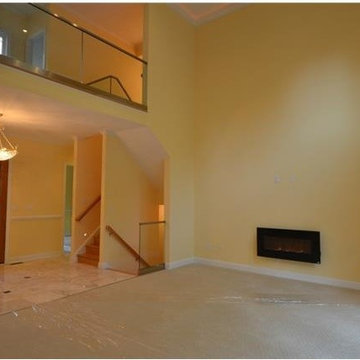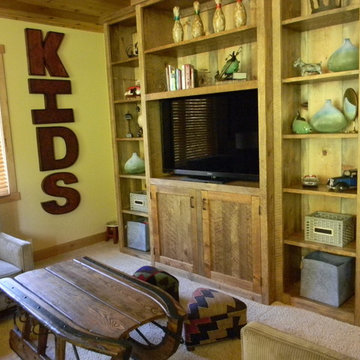113 Billeder af loftrum med alrum med gule vægge
Sorteret efter:
Budget
Sorter efter:Populær i dag
41 - 60 af 113 billeder
Item 1 ud af 3
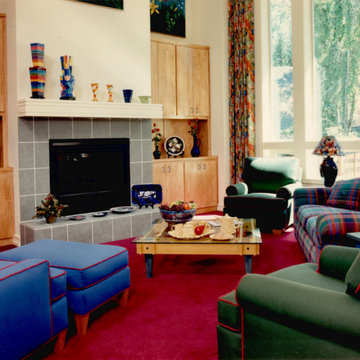
The children in this family had a lot of input on the design of their Family Room. The parents wanted a space that would feel like it belonged to the youngest family members, hence the bright colors on the upholstery, draperies, artwork, and the fun contemporary pottery.
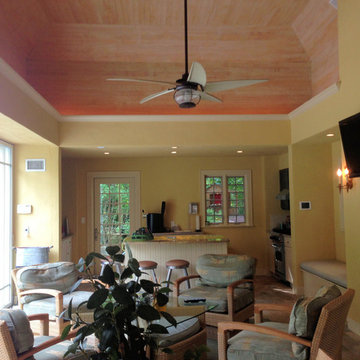
The new pool cabana features a wall of glass panels that disappear into pockets so one can dive right into the swimming pool. A rustic stained wood ceiling contrasts with the warm yellow toned walls. The open kitchen features a bead board covered island and two toned kitchen cabinets.
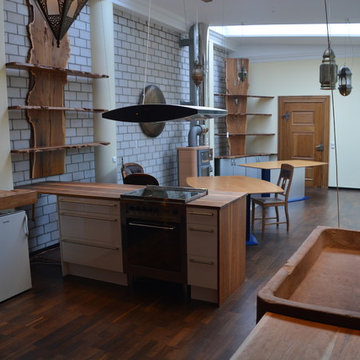
Geölter Parkettboden Eiche geräuchert, Buntsandstein- Spüle mit Marokkanischer Armatur, Nussbaum- Vollholz Arbeitsplatten, beige hochglänzende Küchenfront, Miele Dunsthaube, Wandregale aus 200- jährigen Eibenholzbrettern, Kaminofen mit Edelstahlschlot, Hobelbank als Küchenarbeitsfläche.
Anton Färber
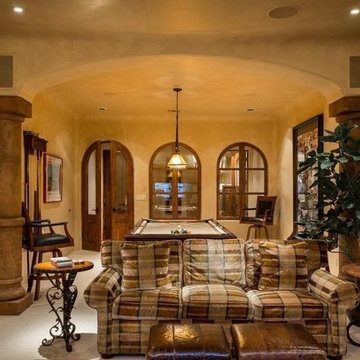
We love this man cave's arched windows and arched entryways, the double doors, and pillars to name a few of our favorite architectural details.
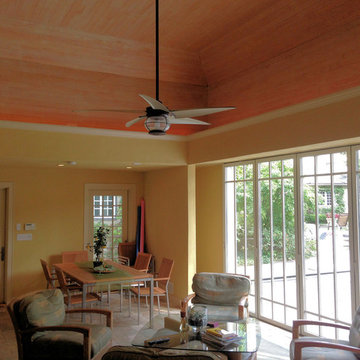
The new pool cabana features a wall of glass panels that disappear into pockets so one can dive right into the swimming pool. A rustic stained wood ceiling contrasts with the warm yellow toned walls. The open kitchen features a bead board covered island and two toned kitchen cabinets.
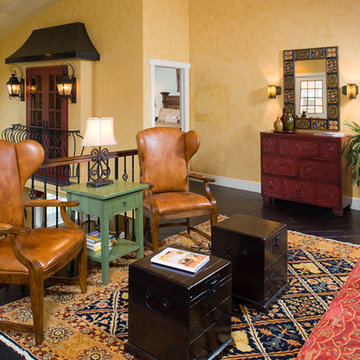
Craig Thompson Photography
The owners desired a casual, relaxed elegance for their second home in this Pennsylvania ski resort. A new construction, this condominium features a Tuscan-style design in the main living space in its furnishings, rugs, artwork and decorative lighting. All furniture and furnishings for the condominium were new, selected by Randy. During construction, Randy provided guidance in making architectural specifications. To accommodate the client's desires for a fireplace in the master bedroom, Randy carefully coordinated with contractors to create the space needed for a fireplace by designing a false balcony on the opposite wall, which becomes a beautiful, unique focal point in the condominium.
113 Billeder af loftrum med alrum med gule vægge
3
