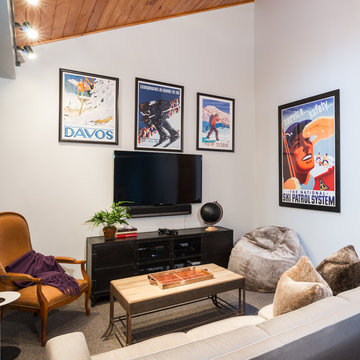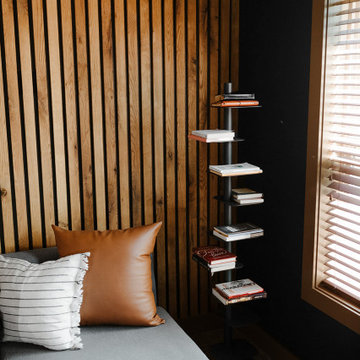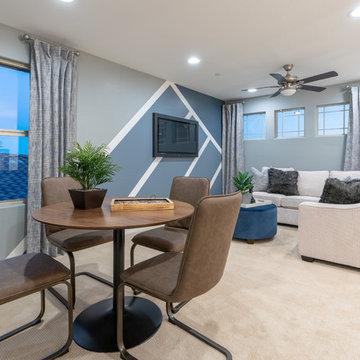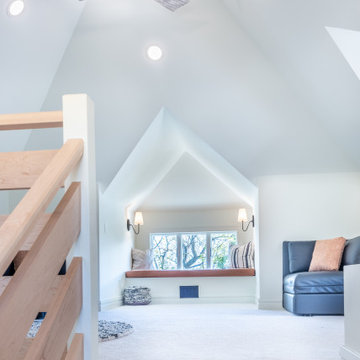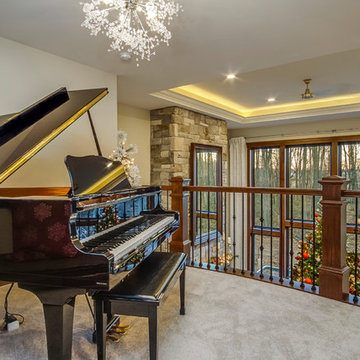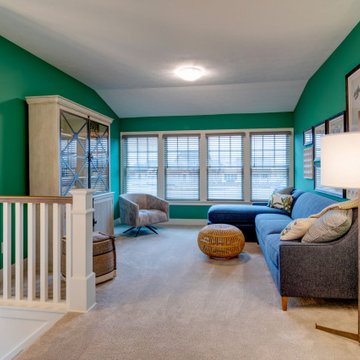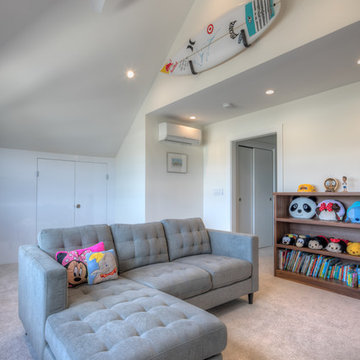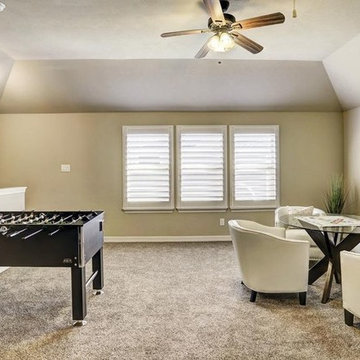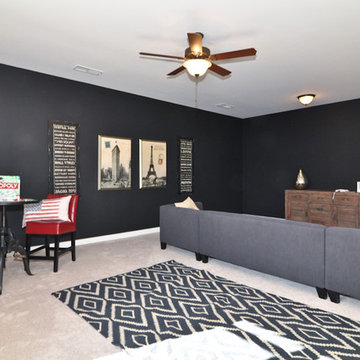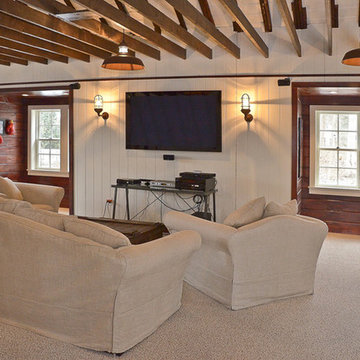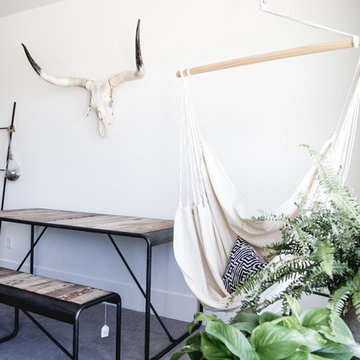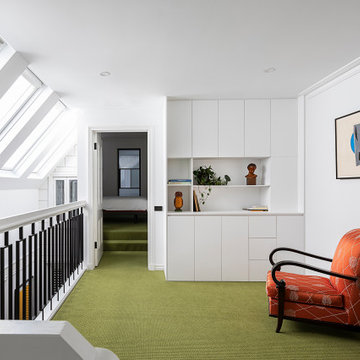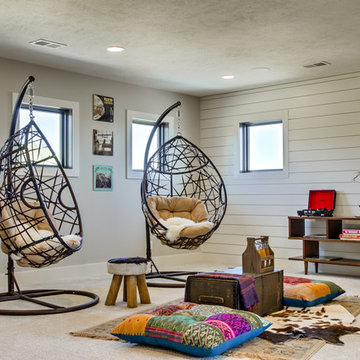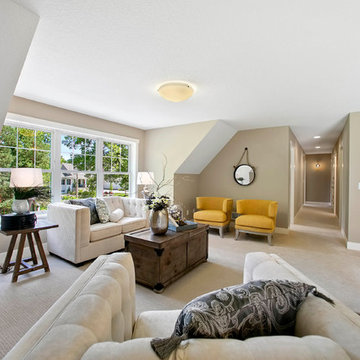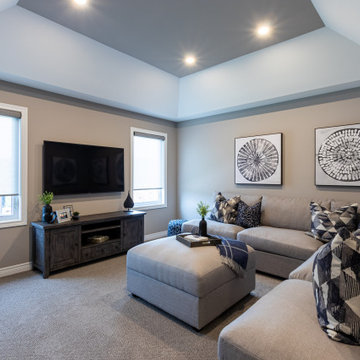1.791 Billeder af loftrum med alrum med gulvtæppe
Sorteret efter:
Budget
Sorter efter:Populær i dag
81 - 100 af 1.791 billeder
Item 1 ud af 3
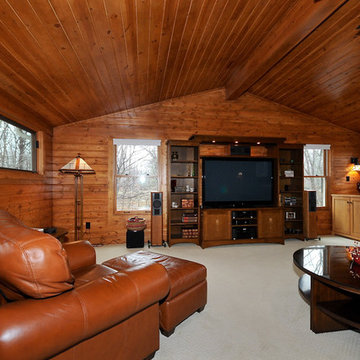
light maple cabinets
Leather Sofa- Hancock & Moore/ Randall Allan
Leather Chair, side table, entertainment center, art glass lamps- homeowner's original, Stickley
Side Table and Coffee Table- Hickory Chair Co.
Daybeds- Custom upholstery covers. William Morris fabric
Lighted Fan- Monte Carlo Fans
Wall Sconces- Meyda art glass
floor- Downs "Beautiful Dreamer" in Eggshell
floor lamps- Sonneman pharmacy style lamps
windows- Pella, Hunter Douglas cellular shades at either side of entertainment center
cabinet hardware, cast bronze- Shaub/ Assa Abloy
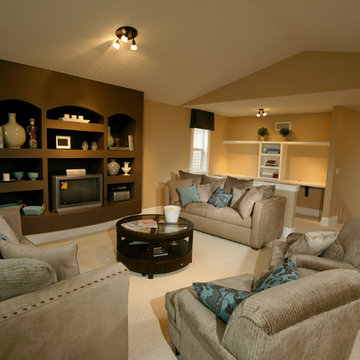
Family room with tech hub. Comfortable neutral fabrics with teal accents. Niches for display surround TV nook.
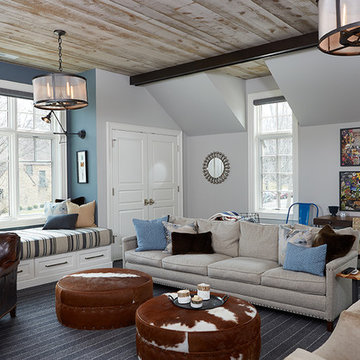
Builder: J. Peterson Homes
Interior Designer: Francesca Owens
Photographers: Ashley Avila Photography, Bill Hebert, & FulView
Capped by a picturesque double chimney and distinguished by its distinctive roof lines and patterned brick, stone and siding, Rookwood draws inspiration from Tudor and Shingle styles, two of the world’s most enduring architectural forms. Popular from about 1890 through 1940, Tudor is characterized by steeply pitched roofs, massive chimneys, tall narrow casement windows and decorative half-timbering. Shingle’s hallmarks include shingled walls, an asymmetrical façade, intersecting cross gables and extensive porches. A masterpiece of wood and stone, there is nothing ordinary about Rookwood, which combines the best of both worlds.
Once inside the foyer, the 3,500-square foot main level opens with a 27-foot central living room with natural fireplace. Nearby is a large kitchen featuring an extended island, hearth room and butler’s pantry with an adjacent formal dining space near the front of the house. Also featured is a sun room and spacious study, both perfect for relaxing, as well as two nearby garages that add up to almost 1,500 square foot of space. A large master suite with bath and walk-in closet which dominates the 2,700-square foot second level which also includes three additional family bedrooms, a convenient laundry and a flexible 580-square-foot bonus space. Downstairs, the lower level boasts approximately 1,000 more square feet of finished space, including a recreation room, guest suite and additional storage.
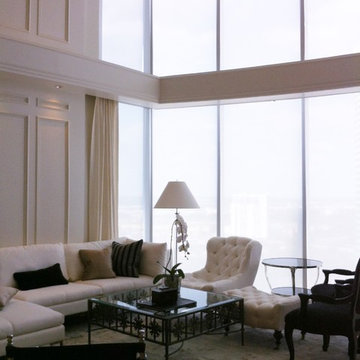
Custom Shades and Draperies, Hi-Rise Living, Motorized Shades, Side Panel Linen Draperies
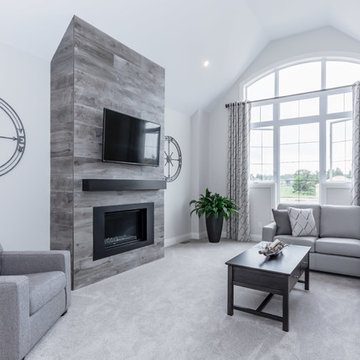
Legend Grey 8x67 installed horizontally random mimicking hardwood on fireplace wall.
1.791 Billeder af loftrum med alrum med gulvtæppe
5
