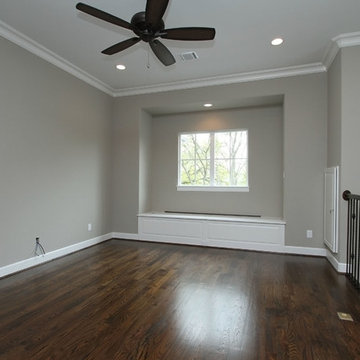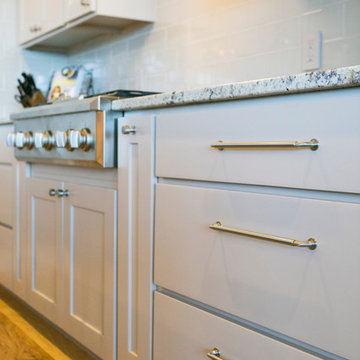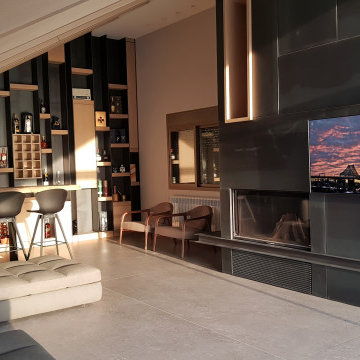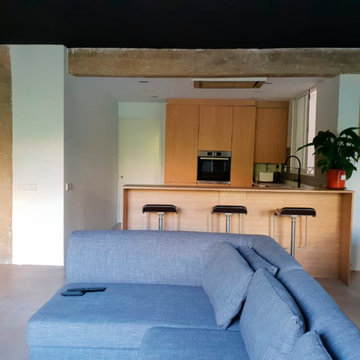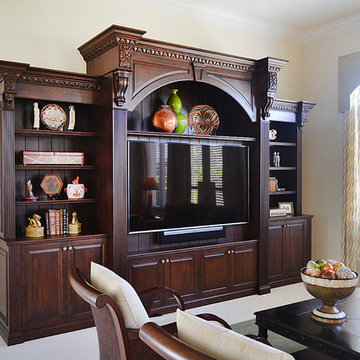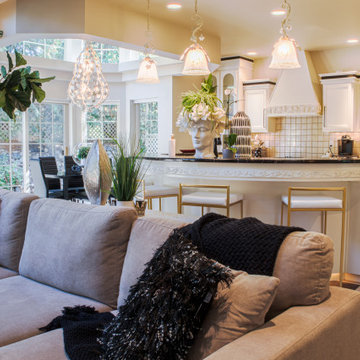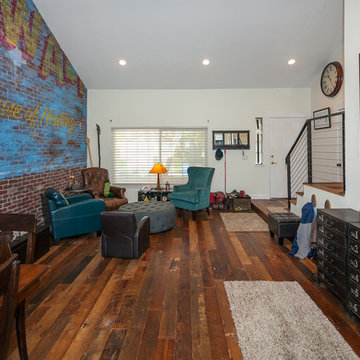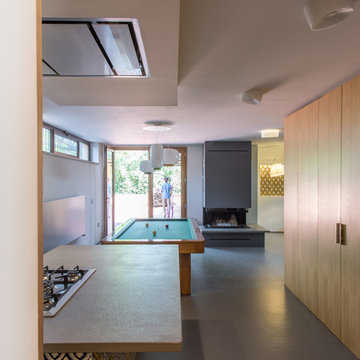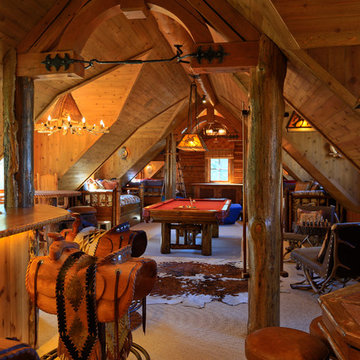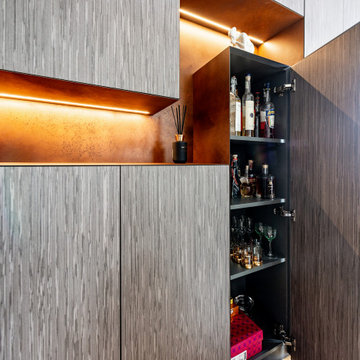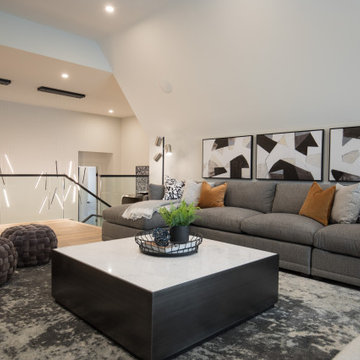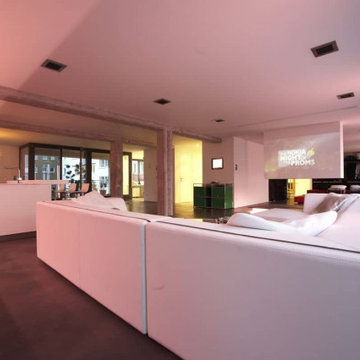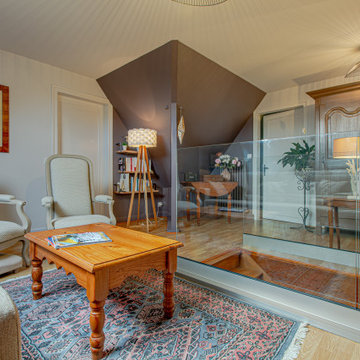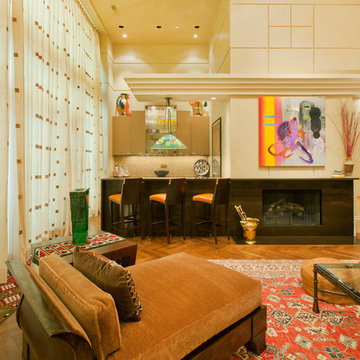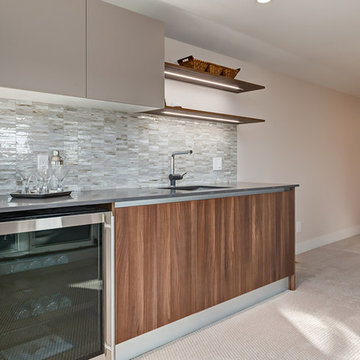453 Billeder af loftrum med alrum med hjemmebar
Sorteret efter:
Budget
Sorter efter:Populær i dag
161 - 180 af 453 billeder
Item 1 ud af 3
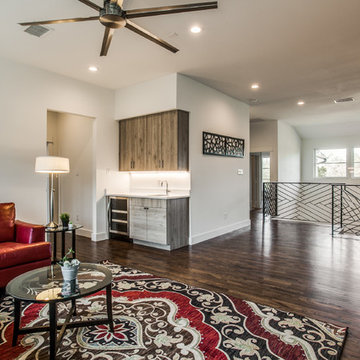
Welcome to the spacious upstairs family room, designed in a loft style with dark hardwood floors that exude elegance. A wet bar with custom cabinetry, sink, and wine cooler offers convenience and style. A metal railing overlooks the loft area, while four massive floor-to-ceiling windows flood the room with natural light.
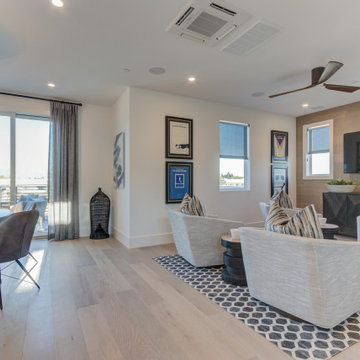
Nuevo in Santa Clara offers 41 E-States (4-story single-family homes), 114 E-Towns (3-4-story townhomes), and 176 Terraces (2-3-story townhomes) with up to 4 bedrooms and up to approximately 2,990 square feet.
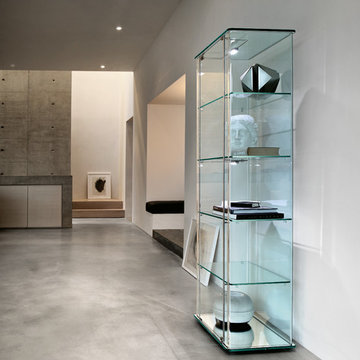
Founded in 1973, Fiam Italia is a global icon of glass culture with four decades of glass innovation and design that produced revolutionary structures and created a new level of utility for glass as a material in residential and commercial interior decor. Fiam Italia designs, develops and produces items of furniture in curved glass, creating them through a combination of craftsmanship and industrial processes, while merging tradition and innovation, through a hand-crafted approach.
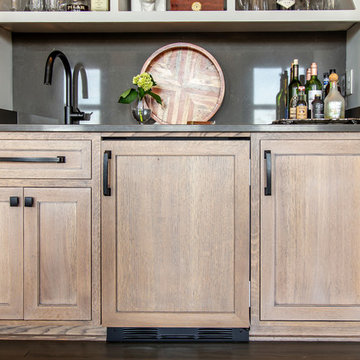
Dovetail drawers - cerused white oak - liquor storage in the pull out drawers of the minibar
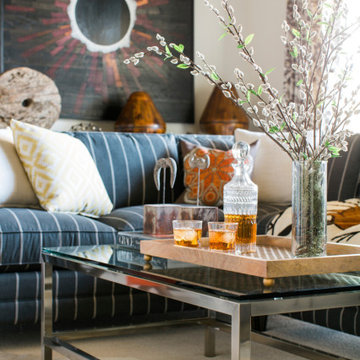
Inquire About Our Design Services
http://www.tiffanybrooksinteriors.com Inquire about our design services. Spaced designed by Tiffany Brooks
Photo 2019 Scripps Network, LLC.
The media room's central location on the lower level contributes to the home's great flow, that includes connected spaces made for easy living and entertaining.
An inviting sectional sofa and stylish storage mix with interesting textures and earthy elements to create a lower level media room for relaxing and catching up on the latest TV shows and must-see movies.
453 Billeder af loftrum med alrum med hjemmebar
9
