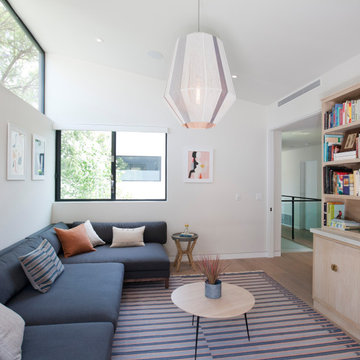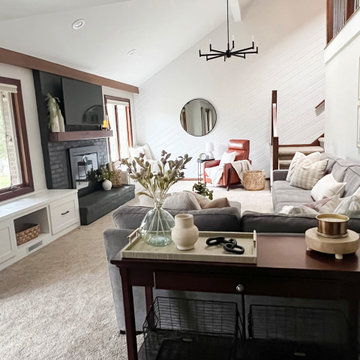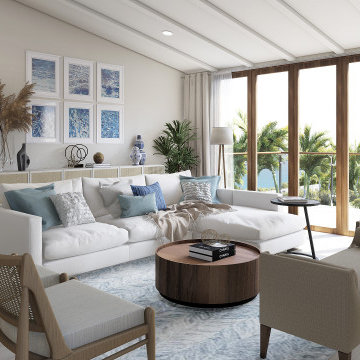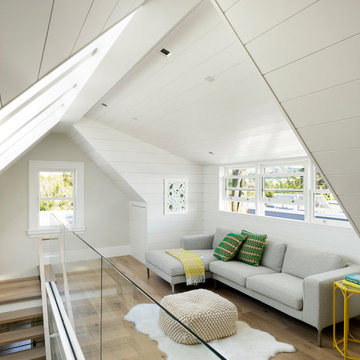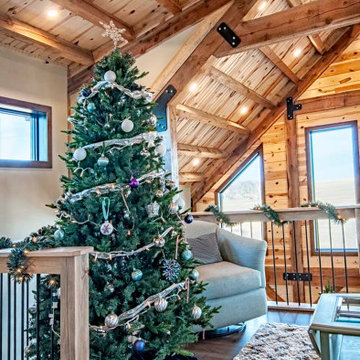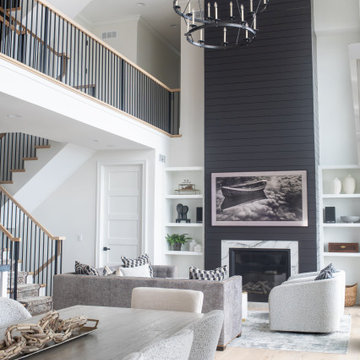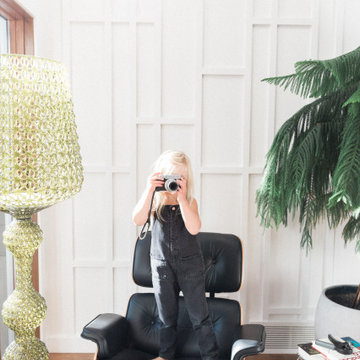207 Billeder af loftrum med alrum med hvælvet loft
Sorteret efter:
Budget
Sorter efter:Populær i dag
1 - 20 af 207 billeder
Item 1 ud af 3

Two large, eight feet wide, sliding glass doors open the cabin interior to the surrounding forest.

The custom cabinetry is complete with a mini refrigerator and ice maker hidden beneath the TV, which allows for the perfect bar set up. This is ideal for entertaining family and friends without having to go downstairs to the kitchen. Convenience and usability are additional key elements when designing a space to suit one's needs.
Photo: Zeke Ruelas

This loft space was transformed into a cozy media room, as an additional living / family space for entertaining. We did a textural lime wash paint finish in a light gray color to the walls and ceiling for added warmth and interest. The dark and moody furnishings were complimented by a dark green velvet accent chair and colorful vintage Turkish rug.
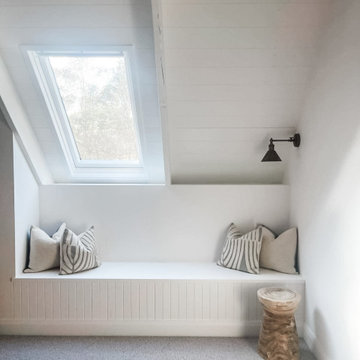
We designed a built-in bench seat to span the wall beneath the velux skylights in the rumpus room. Lots of stargazing to be had!

This family room has a large white sofa with colorful, patterned accent pillows. A black cabinetry built-in leads down to the basement.

Los característicos detalles industriales tipo loft de esta fabulosa vivienda, techos altos de bóveda catalana, vigas de hierro colado y su exclusivo mobiliario étnico hacen de esta vivienda una oportunidad única en el centro de Barcelona.

Welcome to an Updated English home. While the feel was kept English, the home has modern touches to keep it fresh and modern. The family room was the most modern of the rooms so that there would be comfortable seating for family and guests. The family loves color, so the addition of orange was added for more punch.
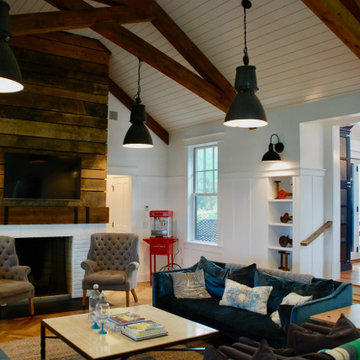
The family room steps down the dining room. This allowed for higher ceilings and the bonus of placing the family room, the screen porch, and the pool pavilion at the same level as the existing exterior pool
207 Billeder af loftrum med alrum med hvælvet loft
1




