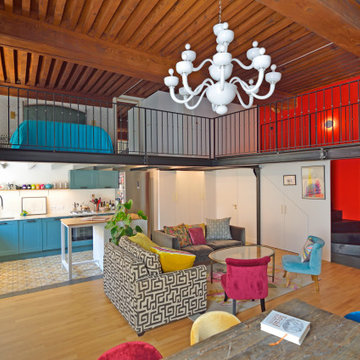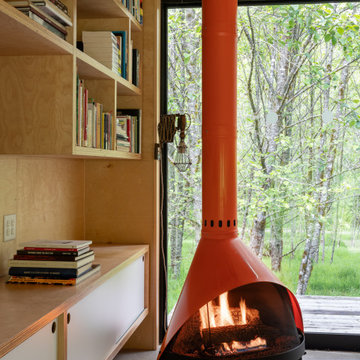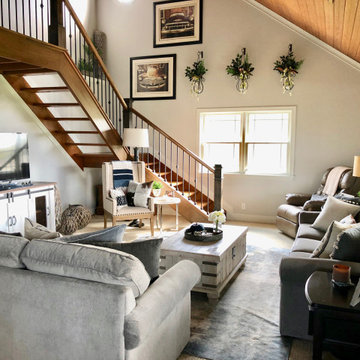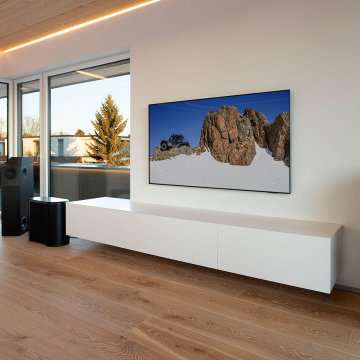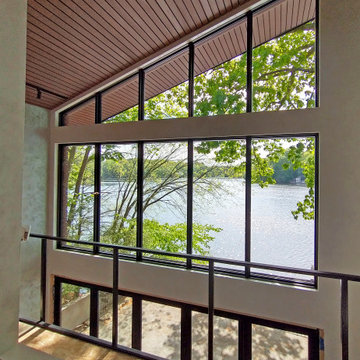79 Billeder af loftrum med alrum med træloft
Sorteret efter:
Budget
Sorter efter:Populær i dag
1 - 20 af 79 billeder
Item 1 ud af 3

Designing and fitting a #tinyhouse inside a shipping container, 8ft (2.43m) wide, 8.5ft (2.59m) high, and 20ft (6.06m) length, is one of the most challenging tasks we've undertaken, yet very satisfying when done right.
We had a great time designing this #tinyhome for a client who is enjoying the convinience of travelling is style.

In questa vista dall'ingresso si ha un'idea più completa degli spazi del monolocale.
Sulla sinistra si vede la porta rasomuro che da verso il bagno, sulla destra l'elemento che separa l'ingresso dalla zona letto

Reading Room with library wrapping plaster guardrail opens to outdoor living room balcony with fireplace

A high performance and sustainable mountain home. We fit a lot of function into a relatively small space by keeping the bedrooms and bathrooms compact.

Cabin loft with custom Room & Board pull out sofa, Farrow & Ball blue walls, and reclaimed wood stumps.
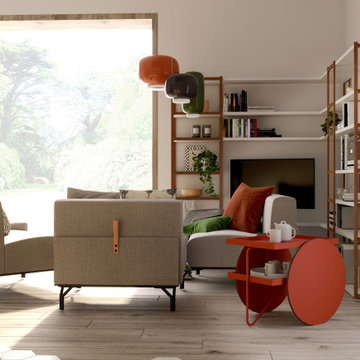
Divano scomponibile Summit di Horm per potersi adattare velocemente a diverse soluzioni: di giorno per ammirare il panorama dalla finestra di sera per guardare la tv tutti insieme. Al posto del classico tavolino un colorato carrellino porta vivande, comodo anche in estate quando la finestra è aperta per portare le bevande in giardino. Libreria su misura con tv con braccio mobile.
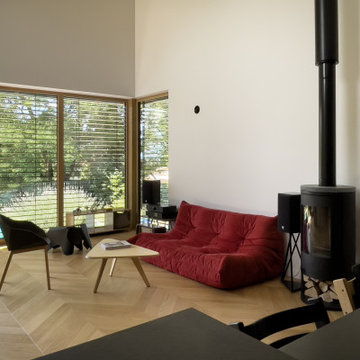
Séjour en double hauteur avec plafond bois contre-plaqué, grandes ouvertures et baie coulissante donnant sur la piscine.
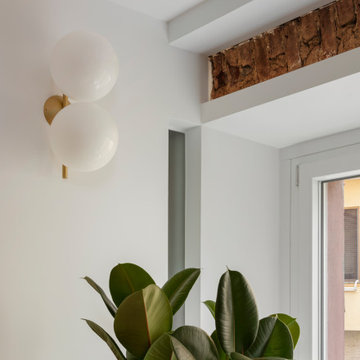
Vista verso la zona giorno.
Alcuni dettagli impreziosiscono l'ambiente:
abbiamo deciso di lasciare visibile la fascia di mattoni sopra la finestra e di riprendere questo elemento geometrico per aprire un 'taglio' nella parete tra zona giorno e bagno cieco. In questo modo siamo riusciti a far penetrare un po' di luce naturale anche nel bagno.
La lampada a parete è la IC C/W2 Double della FLOS.
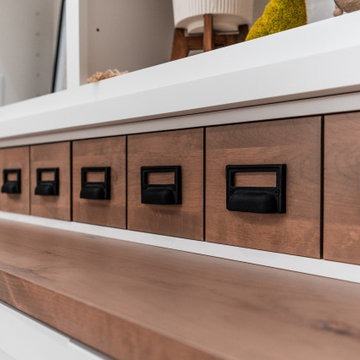
Drawer detail. Catalog drawers are actually ganged together for a larger interior, but a unique style.
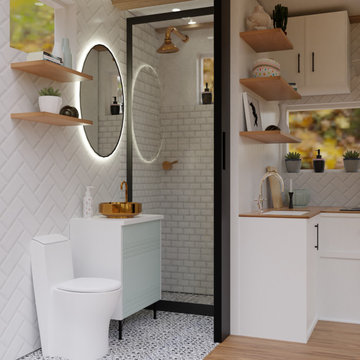
Designing and fitting a #tinyhouse inside a shipping container, 8ft (2.43m) wide, 8.5ft (2.59m) high, and 20ft (6.06m) length, is one of the most challenging tasks we've undertaken, yet very satisfying when done right.
We had a great time designing this #tinyhome for a client who is enjoying the convinience of travelling is style.
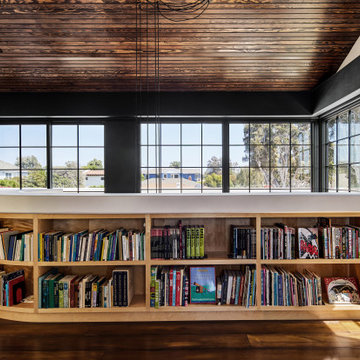
Reading Room with library wrapping plaster guardrail opens to outdoor living room balcony with fireplace
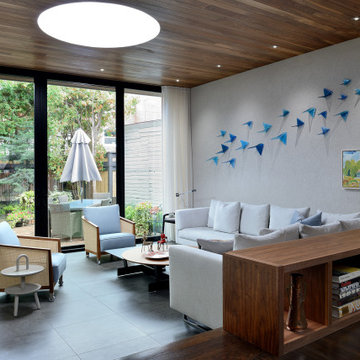
Constructed for a musically inclined family, this family room doubles as a concert space, with a close and open connection to the rear gardens.
79 Billeder af loftrum med alrum med træloft
1


