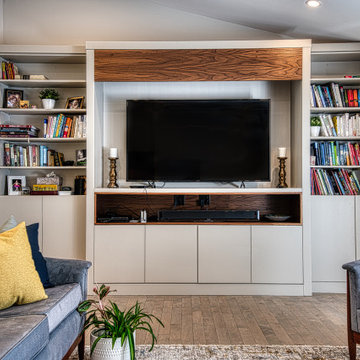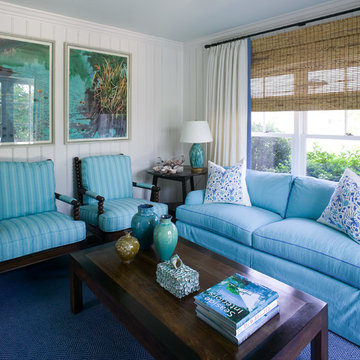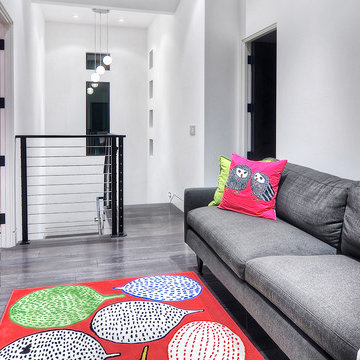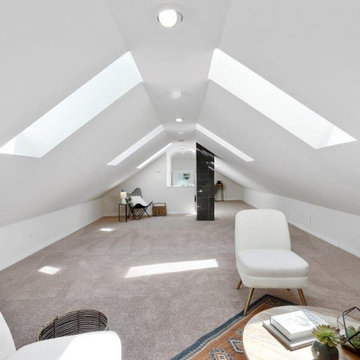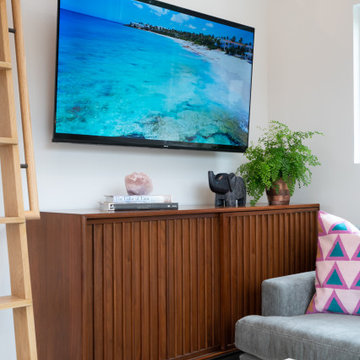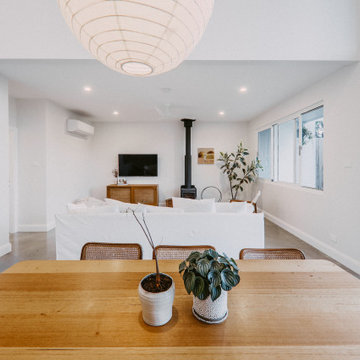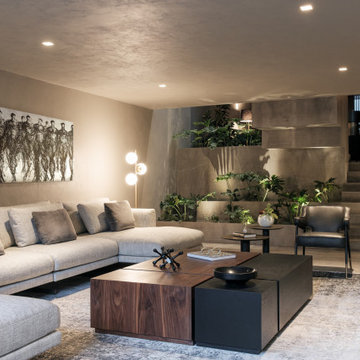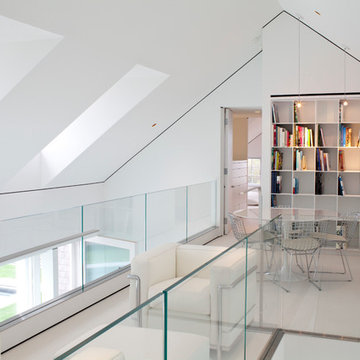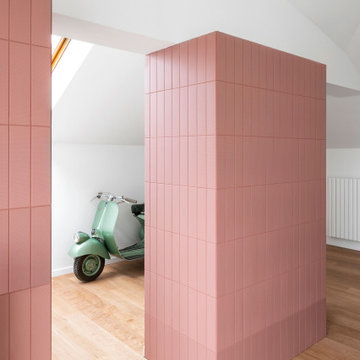2.380 Billeder af loftrum med alrum
Sorteret efter:
Budget
Sorter efter:Populær i dag
241 - 260 af 2.380 billeder
Item 1 ud af 3
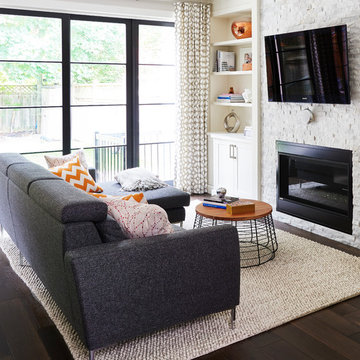
Located in the new addition, this new family room is open and adjacent to the new kitchen to create a great room style space for the family. Fireplace, TV and built in media and display cabinets ensure a tidy and clean space for the family to lounge in. It has also allowed for the creation of a formal living room at the front of the home, which used to serve as the family room.
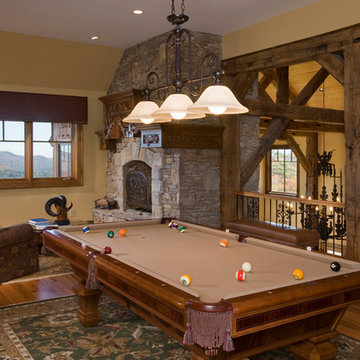
Making extensive use of stone, reclaimed timbers, antique beams, and other natural materials, this mountain estate home also successfully blends the old with the new in finishes and amenities.
Situated high on a ridge top, with stunning mountain views, the designers of MossCreek created open spaces with walls of windows throughout the home to take advantage of the home site. The extensive use of wood finishes and elements, both on the exterior and interior, all help to connect the home to it's surroundings.
MossCreek worked closely with the owners to design an elegant mountain estate that is both welcoming to friends, while providing privacy to its owners, and the home is an example of custom home design at it's best.
Photos: R. Wade
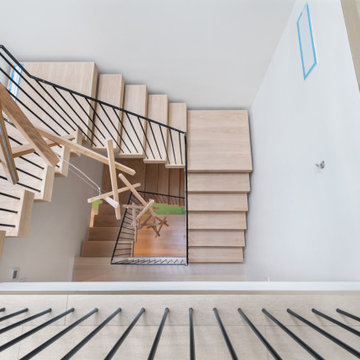
Design-build gut renovation of a Harlem living space on the third floor of a brownstone by Bolster in NYC. Features a unique 3-story lighting fixture, wide-plank light hardwood floors, and a custom steel staircase.
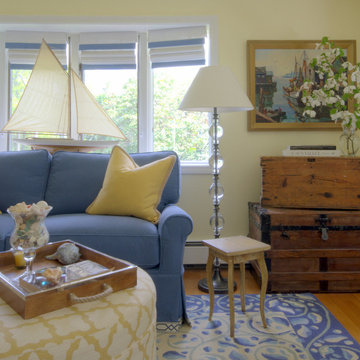
Project designed by Boston interior design studio Dane Austin Design. They serve Boston, Cambridge, Hingham, Cohasset, Newton, Weston, Lexington, Concord, Dover, Andover, Gloucester, as well as surrounding areas.
For more about Dane Austin Design, click here: https://daneaustindesign.com/
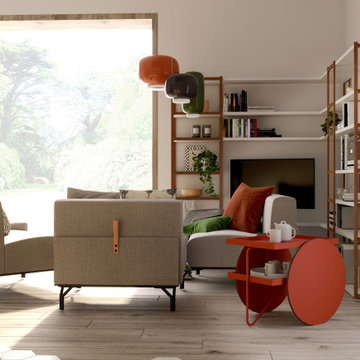
Divano scomponibile Summit di Horm per potersi adattare velocemente a diverse soluzioni: di giorno per ammirare il panorama dalla finestra di sera per guardare la tv tutti insieme. Al posto del classico tavolino un colorato carrellino porta vivande, comodo anche in estate quando la finestra è aperta per portare le bevande in giardino. Libreria su misura con tv con braccio mobile.
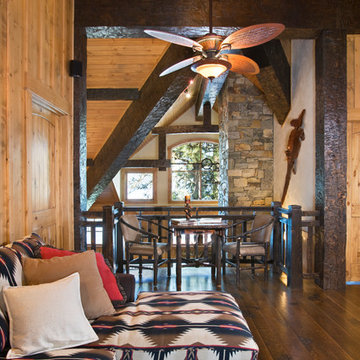
This beautiful lakefront home designed by MossCreek features a wide range of design elements that work together perfectly. From it's Arts and Craft exteriors to it's Cowboy Decor interior, this ultimate lakeside cabin is the perfect summer retreat.
Designed as a place for family and friends to enjoy lake living, the home has an open living main level with a kitchen, dining room, and two story great room all sharing lake views. The Master on the Main bedroom layout adds to the livability of this home, and there's even a bunkroom for the kids and their friends.
Expansive decks, and even an upstairs "Romeo and Juliet" balcony all provide opportunities for outdoor living, and the two-car garage located in front of the home echoes the styling of the home.
Working with a challenging narrow lakefront lot, MossCreek succeeded in creating a family vacation home that guarantees a "perfect summer at the lake!". Photos: Roger Wade
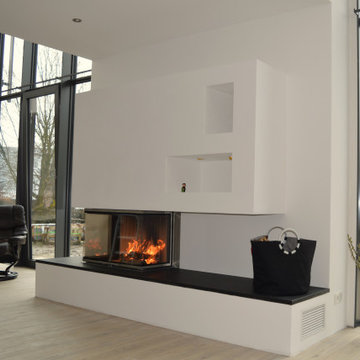
In diesem Neubau sollte ein dreiseitiger Heizkamin erstellt werden. Obwohl das Haus sehr groß ist, durfte der Kamin nicht besonders tief werden. Da in diesem Fall auch noch der Schornstein integriert werden musste, haben wir uns doch etwas einfallen lassen. Ein Edelstahlschornstein der Firma Steegmüller Kaminoflex GmbH wurde im Heizkamin integriert. Die Prüföffnung ist durch die Außenwand zu erreichen. Eine freischwebende Haube und die zum Verweilen einladende Bank geben dem Kamin dann noch das Gewisse etwas.
Die Eckdaten:
- Kamineinsatz: Brunner: Panorama-Kamin 57/40/85/40 in Edelstahl
- Naturstein: LH Naturstein Nero assoluto Eco-Antic geflammt
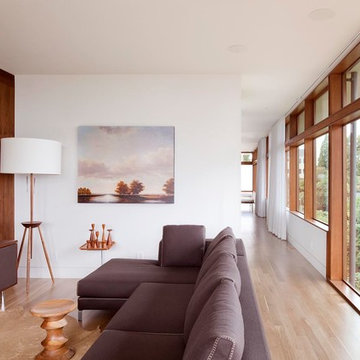
The Council Crest Residence is a renovation and addition to an early 1950s house built for inventor Karl Kurz, whose work included stereoscopic cameras and projectors. Designed by prominent local architect Roscoe Hemenway, the house was built with a traditional ranch exterior and a mid-century modern interior. It became known as “The View-Master House,” alluding to both the inventions of its owner and the dramatic view through the glass entry.
Approached from a small neighborhood park, the home was re-clad maintaining its welcoming scale, with privacy obtained through thoughtful placement of translucent glass, clerestory windows, and a stone screen wall. The original entry was maintained as a glass aperture, a threshold between the quiet residential neighborhood and the dramatic view over the city of Portland and landscape beyond. At the south terrace, an outdoor fireplace is integrated into the stone wall providing a comfortable space for the family and their guests.
Within the existing footprint, the main floor living spaces were completely remodeled. Raised ceilings and new windows create open, light filled spaces. An upper floor was added within the original profile creating a master suite, study, and south facing deck. Space flows freely around a central core while continuous clerestory windows reinforce the sense of openness and expansion as the roof and wall planes extend to the exterior.
Images By: Jeremy Bitterman, Photoraphy Portland OR
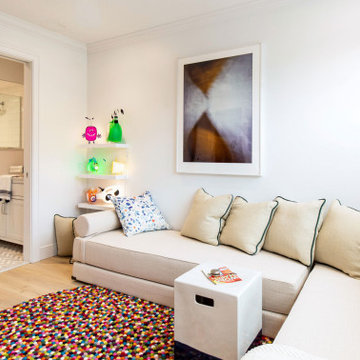
Our Long Island studio designed the interiors for these newly constructed, full-service townhomes that feature modern furniture, colorful art, bright palettes, and functional layouts.
---
Project designed by Long Island interior design studio Annette Jaffe Interiors. They serve Long Island including the Hamptons, as well as NYC, the tri-state area, and Boca Raton, FL.
For more about Annette Jaffe Interiors, click here:
https://annettejaffeinteriors.com/
To learn more about this project, click here:
https://annettejaffeinteriors.com/commercial-portfolio/hampton-boathouses
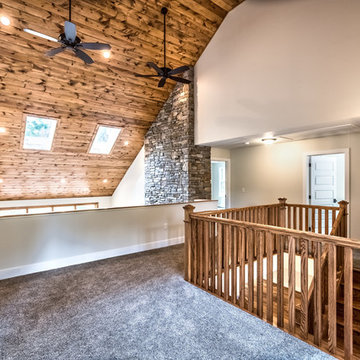
Huge stained, vaulted, ceiling with skylights and fans. 2 story stone fireplace
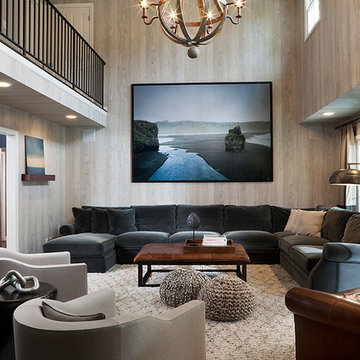
in this modern rustic family room, we popped the ceiling and removed the bedroom above to give drama to this modern farm house. the walls are covered in a faux grey wood grain wallpaper.
2.380 Billeder af loftrum med alrum
13
