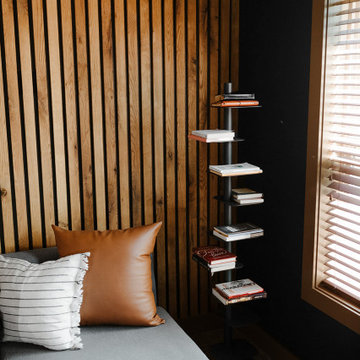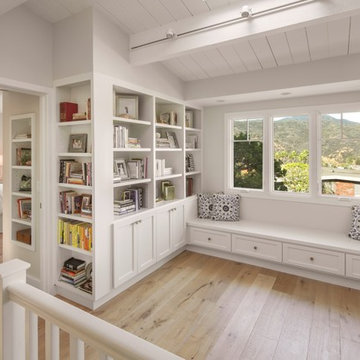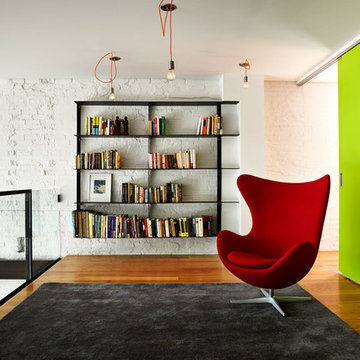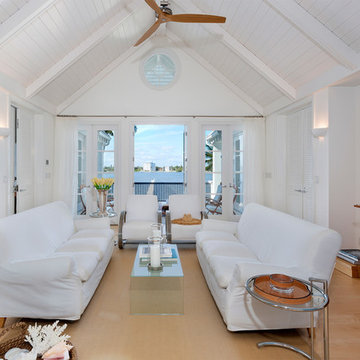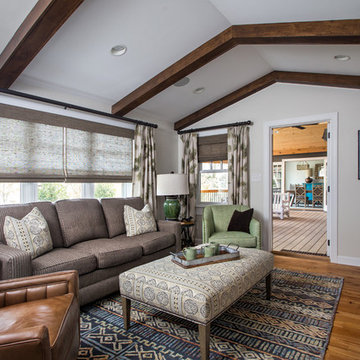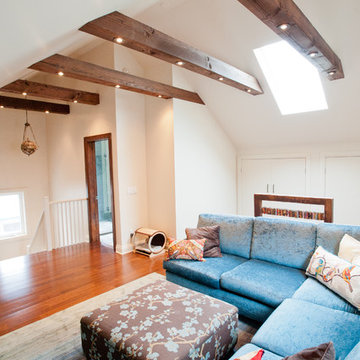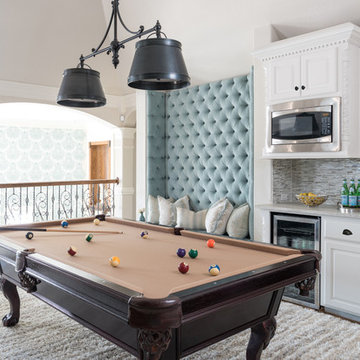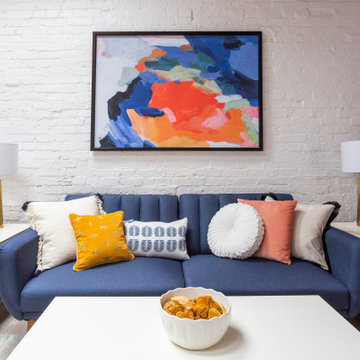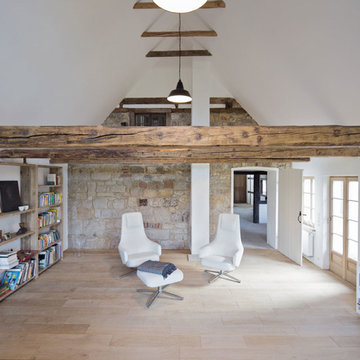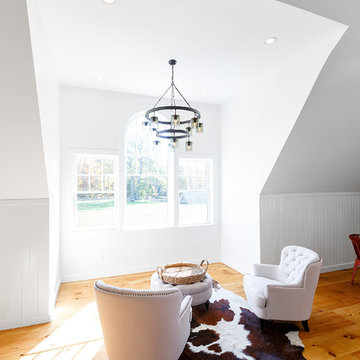1.264 Billeder af loftrum med alrum uden tv
Sorteret efter:
Budget
Sorter efter:Populær i dag
41 - 60 af 1.264 billeder
Item 1 ud af 3
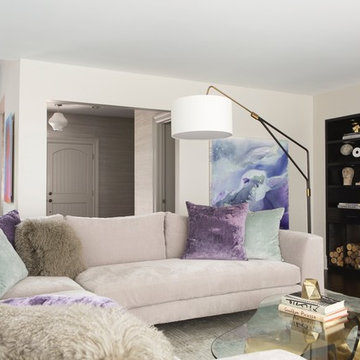
FAMILY ROOM WITH MOHAIR SECTIONAL , CUSTOM HAND MADE TENCEL RUG, SCULPTURAL COFFEE TABLE
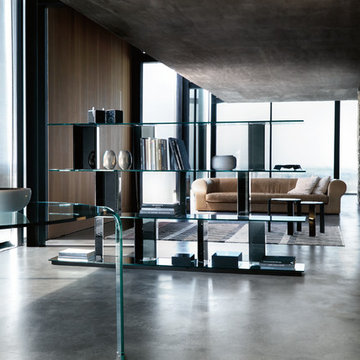
Founded in 1973, Fiam Italia is a global icon of glass culture with four decades of glass innovation and design that produced revolutionary structures and created a new level of utility for glass as a material in residential and commercial interior decor. Fiam Italia designs, develops and produces items of furniture in curved glass, creating them through a combination of craftsmanship and industrial processes, while merging tradition and innovation, through a hand-crafted approach.
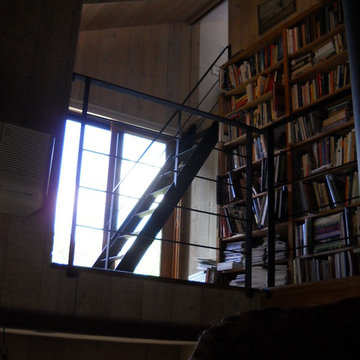
We spiced up this rustic home in Yorktown Heights, NY with a craftsman style metal Ship Ladder. The mixing of the dark metal against the wood shows an undeniable flare fit just for this customers spunky style!
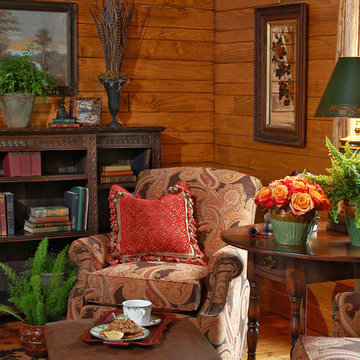
High in the Blue Ridge Mountains of North Carolina, this majestic lodge was custom designed by MossCreek to provide rustic elegant living for the extended family of our clients. Featuring four spacious master suites, a massive great room with floor-to-ceiling windows, expansive porches, and a large family room with built-in bar, the home incorporates numerous spaces for sharing good times.
Unique to this design is a large wrap-around porch on the main level, and four large distinct and private balconies on the upper level. This provides outdoor living for each of the four master suites.
We hope you enjoy viewing the photos of this beautiful home custom designed by MossCreek.
Photo by Todd Bush
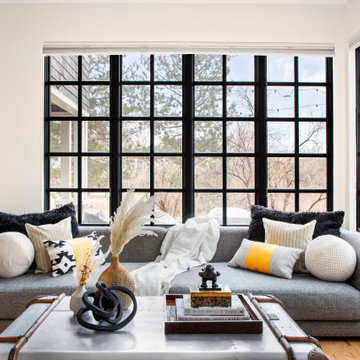
Our Denver design studio fully renovated this beautiful 1980s home. We divided the large living room into dining and living areas with a shared, updated fireplace. The original formal dining room became a bright, stylish family room. The kitchen got sophisticated new cabinets, colors, and an amazing quartz backsplash. In the bathroom, we added wooden cabinets and replaced the bulky tub-shower combo with a gorgeous freestanding tub and sleek black-tiled shower area. We also upgraded the den with comfortable minimalist furniture and a study table for the kids.
---
Project designed by Denver, Colorado interior designer Margarita Bravo. She serves Denver as well as surrounding areas such as Cherry Hills Village, Englewood, Greenwood Village, and Bow Mar.
For more about MARGARITA BRAVO, see here: https://www.margaritabravo.com/
To learn more about this project, see here: https://www.margaritabravo.com/portfolio/greenwood-village-home-renovation
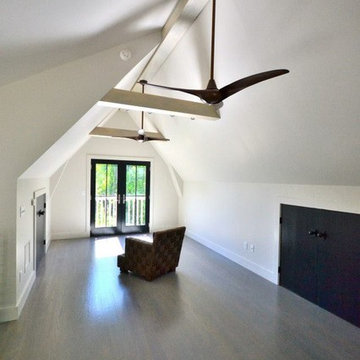
Project by R.P. Morrison Builders
Windows and doors supplied by Marvin Design Gallery by Eldredge
Aluminum Clad windows and doors in Ebony by Marvin
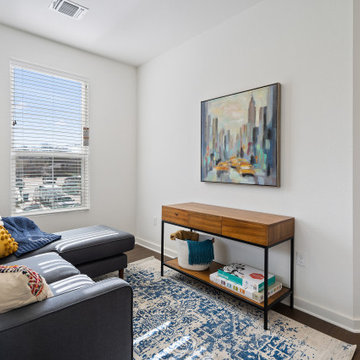
With over 50 years of combined experience in home-building and real estate, the award-winning Rivendale team brings you the Woodbridge community located at 1900 Bunche Road. Featuring elegant finishes, open floorplans, energy efficient features, and much more. Schedule a Self-guided tour or schedule a tour with us to assist you on finding your next home.
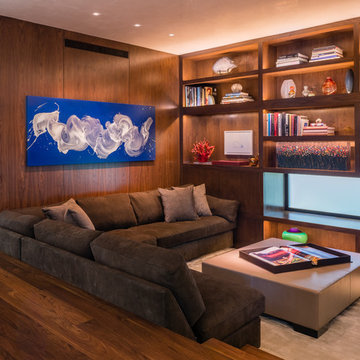
Mark Menjivar
Danbury Plank- Select Grade Walnut Flooring and Paneling for wall and shelves. Small Pin Knots and No Sap.

Innenansicht Wohnraum im Energiegarten aus Polycarbonat in Holzbauweise mit Erschließung über eine Stahltreppe. Im Obergeschoss befinden sich Kinderzimmer, ein Bad und eine Bibliothek auf der Galerie
Fotos: Markus Vogt
1.264 Billeder af loftrum med alrum uden tv
3
