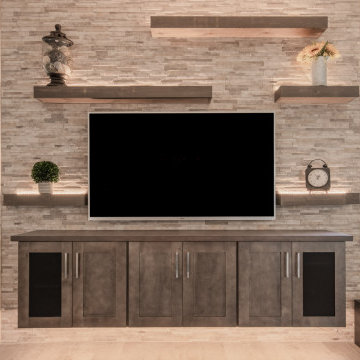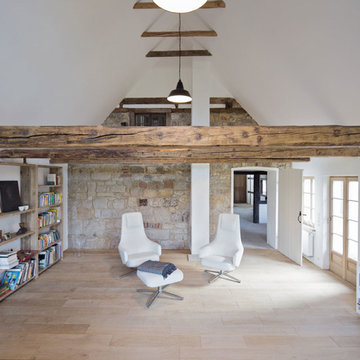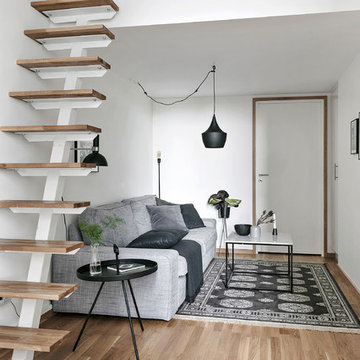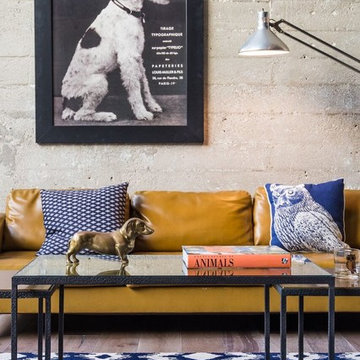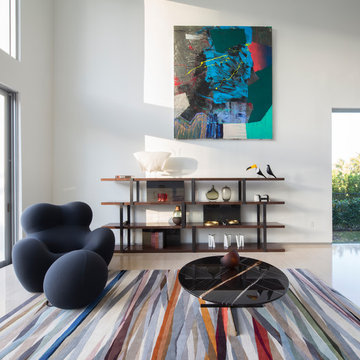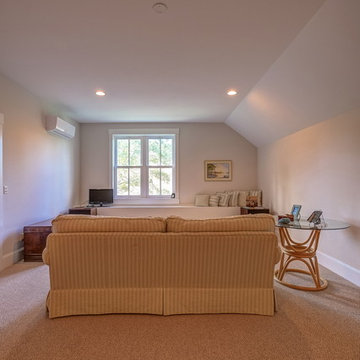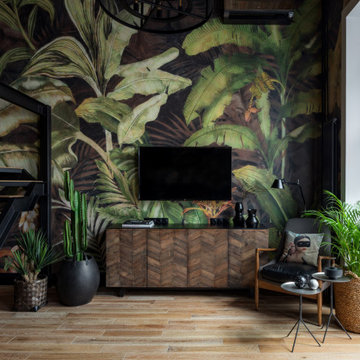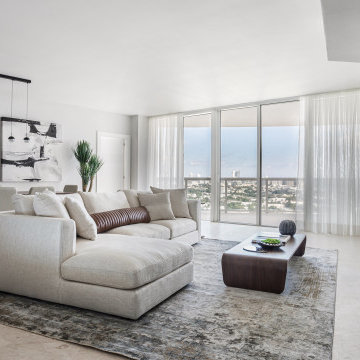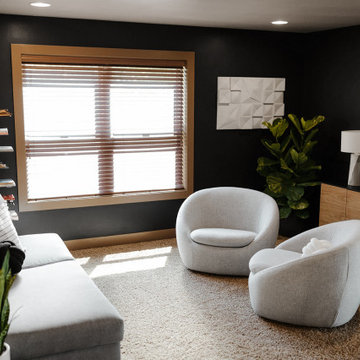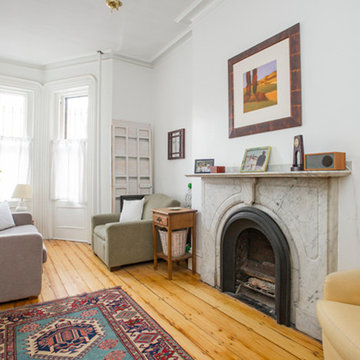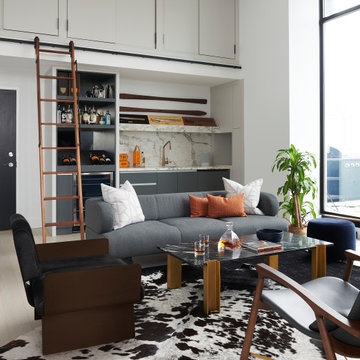3.033 Billeder af loftstue med beige gulv
Sorteret efter:
Budget
Sorter efter:Populær i dag
121 - 140 af 3.033 billeder
Item 1 ud af 3

A young family with children purchased a home on 2 acres that came with a large open detached garage. The space was a blank slate inside and the family decided to turn it into living quarters for guests! Our Plano, TX remodeling company was just the right fit to renovate this 1500 sf barn into a great living space. Sarah Harper of h Designs was chosen to draw out the details of this garage renovation. Appearing like a red barn on the outside, the inside was remodeled to include a home office, large living area with roll up garage door to the outside patio, 2 bedrooms, an eat in kitchen, and full bathroom. New large windows in every room and sliding glass doors bring the outside in.
The versatile living room has a large area for seating, a staircase to walk in storage upstairs and doors that can be closed. renovation included stained concrete floors throughout the living and bedroom spaces. A large mud-room area with built-in hooks and shelves is the foyer to the home office. The kitchen is fully functional with Samsung range, full size refrigerator, pantry, countertop seating and room for a dining table. Custom cabinets from Latham Millwork are the perfect foundation for Cambria Quartz Weybourne countertops. The sage green accents give this space life and sliding glass doors allow for oodles of natural light. The full bath is decked out with a large shower and vanity and a smart toilet. Luxart fixtures and shower system give this bathroom an upgraded feel. Mosaic tile in grey gives the floor a neutral look. There’s a custom-built bunk room for the kids with 4 twin beds for sleepovers. And another bedroom large enough for a double bed and double closet storage. This custom remodel in Dallas, TX is just what our clients asked for.
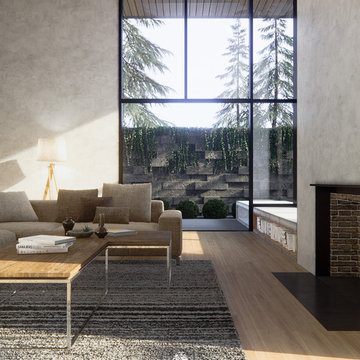
This 3D rendering was created for a client to present an initial design concept to a property owner. We were instructed to keep details to a minimum to limit overall project cost.
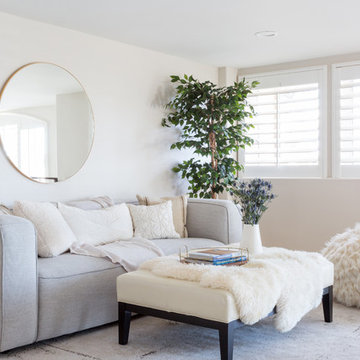
Santa Monica Transitional Condo revamped into a modern rustic glamour home. Consisting of pops of color, accents of brass, all while keeping the overall tone minimal and clean

Particle board flooring was sanded and seals for a unique floor treatment in this loft area. This home was built by Meadowlark Design + Build in Ann Arbor, Michigan.
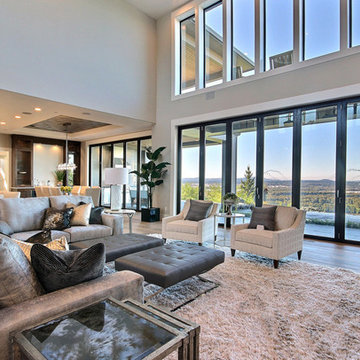
Named for its poise and position, this home's prominence on Dawson's Ridge corresponds to Crown Point on the southern side of the Columbia River. Far reaching vistas, breath-taking natural splendor and an endless horizon surround these walls with a sense of home only the Pacific Northwest can provide. Welcome to The River's Point.
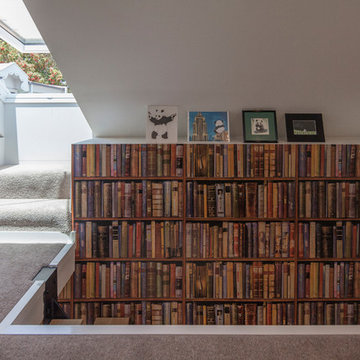
The loft space upstairs of the study has been turned into a semi man cave with a skylight that allows access to a roof top terrace.

Cabin loft with custom Room & Board pull out sofa, Farrow & Ball blue walls, and reclaimed wood stumps.
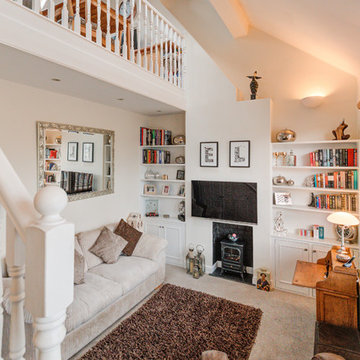
A remarkable space. We removed part of the ceiling and installed an RSJ and strengthened the timber joists for the ceiling/floor to create gallery kitchen in the loft. We created a new staircase to new gallery. Fitted a ballestrade and handraid to the edge of gallery flooring. Bespoke storage units were created under the stairs. Bespoke alcove shelving and shaker style storage was built. A new wood burner fire on slate, new made to measure oak blinds and downlighters. We cut away the chimney breast to creat a vaulter ceiling. Carpeted. RSJ was installed to support the gallery section of roof. Interior designed by Encompass
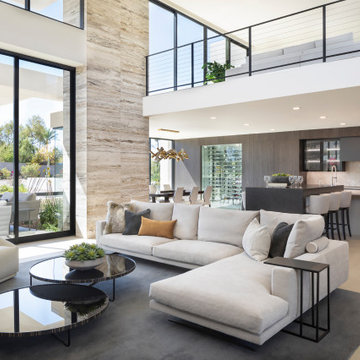
Boundless views visible from every room enhance the indoor/outdoor livability of the home.
Project Details // Razor's Edge
Paradise Valley, Arizona
Architecture: Drewett Works
Builder: Bedbrock Developers
Interior design: Holly Wright Design
Landscape: Bedbrock Developers
Photography: Jeff Zaruba
Faux plants: Botanical Elegance
Travertine walls: Cactus Stone
Porcelain flooring: Facings of America
https://www.drewettworks.com/razors-edge/
3.033 Billeder af loftstue med beige gulv
7




