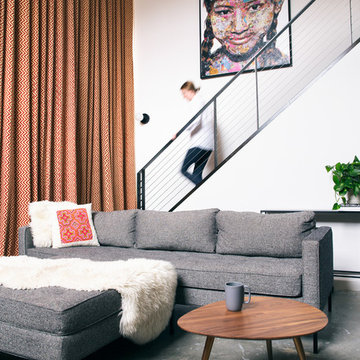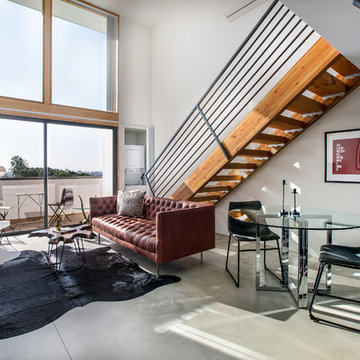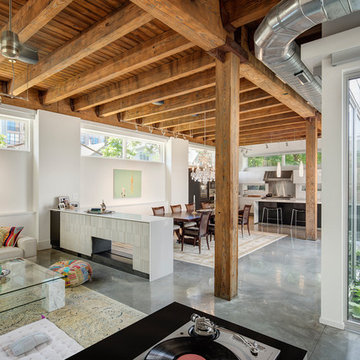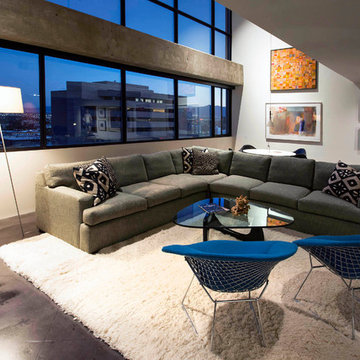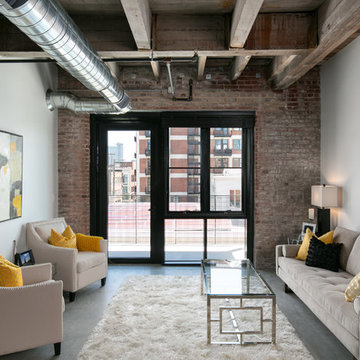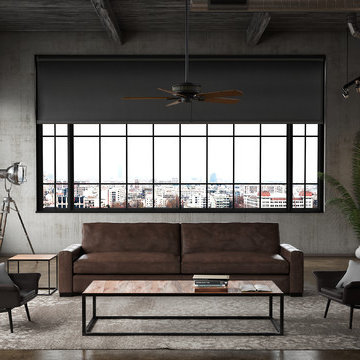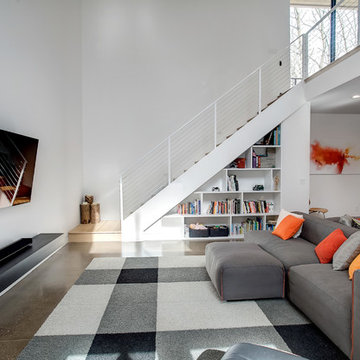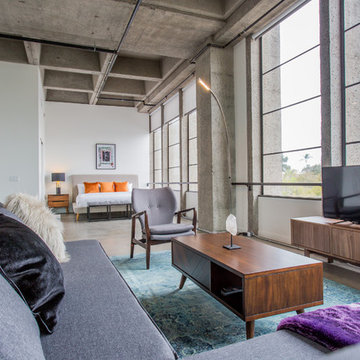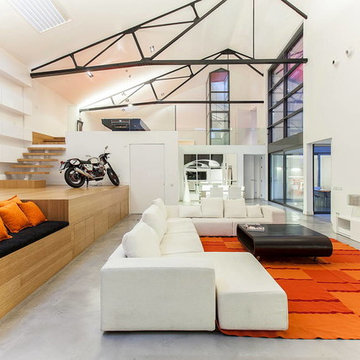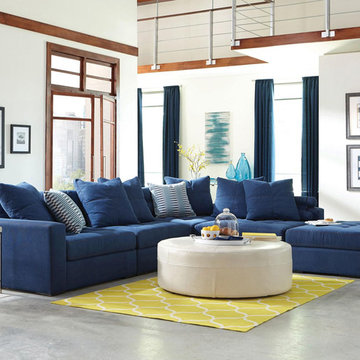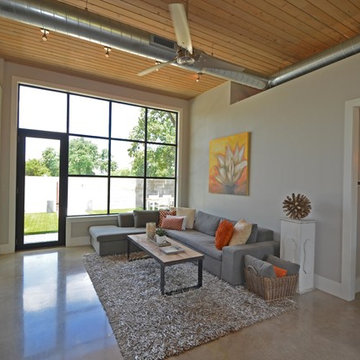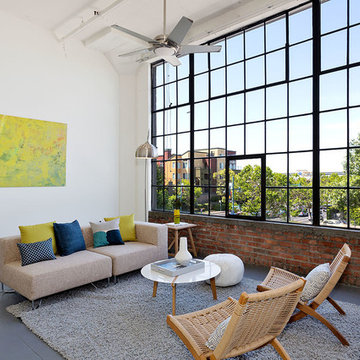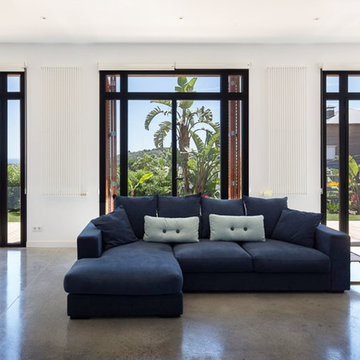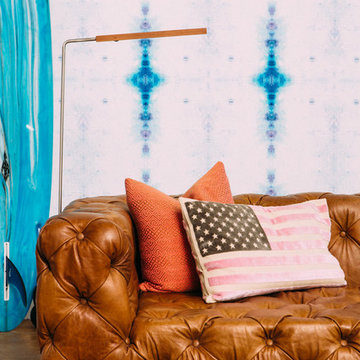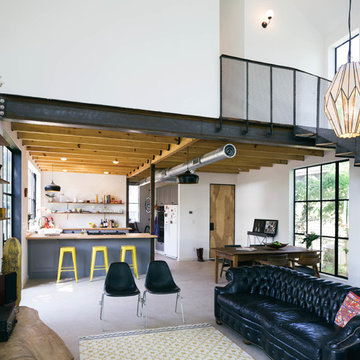1.769 Billeder af loftstue med betongulv
Sorteret efter:
Budget
Sorter efter:Populær i dag
61 - 80 af 1.769 billeder
Item 1 ud af 3
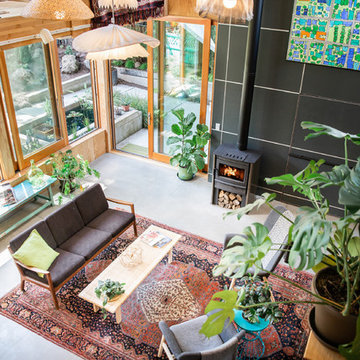
Conceived more similar to a loft type space rather than a traditional single family home, the homeowner was seeking to challenge a normal arrangement of rooms in favor of spaces that are dynamic in all 3 dimensions, interact with the yard, and capture the movement of light and air.
As an artist that explores the beauty of natural objects and scenes, she tasked us with creating a building that was not precious - one that explores the essence of its raw building materials and is not afraid of expressing them as finished.
We designed opportunities for kinetic fixtures, many built by the homeowner, to allow flexibility and movement.
The result is a building that compliments the casual artistic lifestyle of the occupant as part home, part work space, part gallery. The spaces are interactive, contemplative, and fun.
More details to come.
credits:
design: Matthew O. Daby - m.o.daby design
construction: Cellar Ridge Construction
structural engineer: Darla Wall - Willamette Building Solutions
photography: Erin Riddle - KLIK Concepts
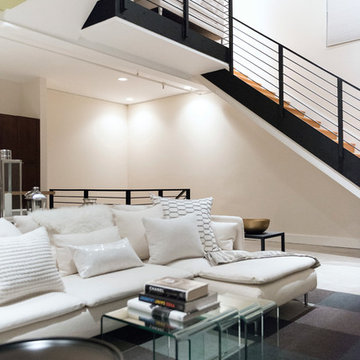
LOFT | Luxury Loft Transformation | FOUR POINT DESIGN BUILD INC
This ultra feminine luxury loft was designed for an up-and-coming fashion/travel writer. With 30' soaring ceiling heights, five levels, winding paths of travel and tight stairways, no storage at all, very little usable wall space, a tight timeline, and a very modest budget, we had our work cut out for us. Thrilled to report, the client loves it, and we completed the project on time and on budget.
Photography by Riley Jamison
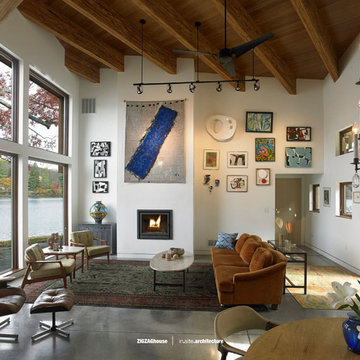
A cozy and eclectic living room with plenty of warmth - from the fireplace to the sunshine.
Photo Credit: Tim Wilkes
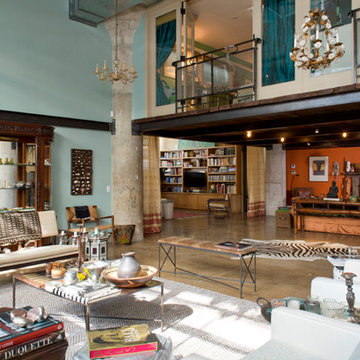
This 15 ft high open plan space is very spacious and it is notionally divided in living room, library, dining room and family room.
1.769 Billeder af loftstue med betongulv
4




