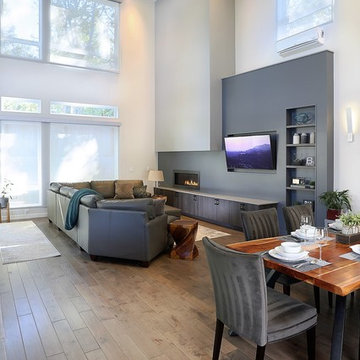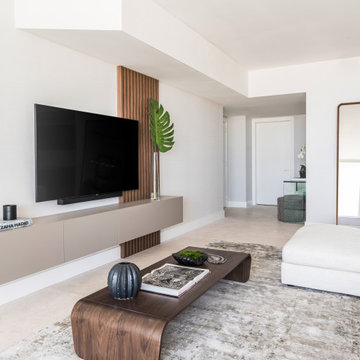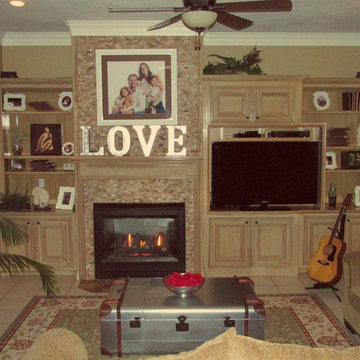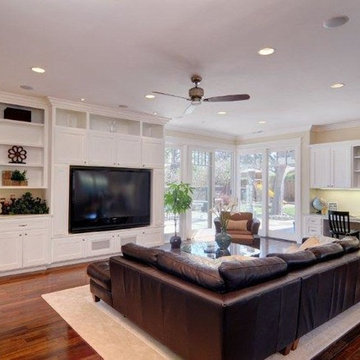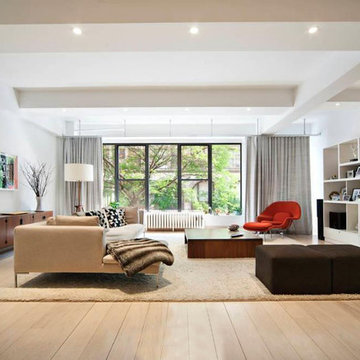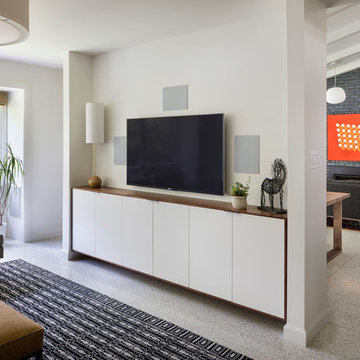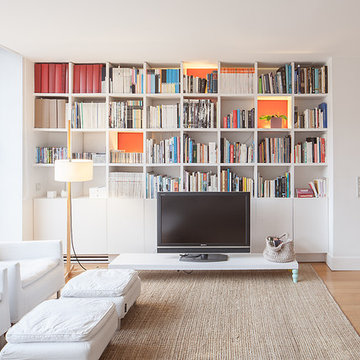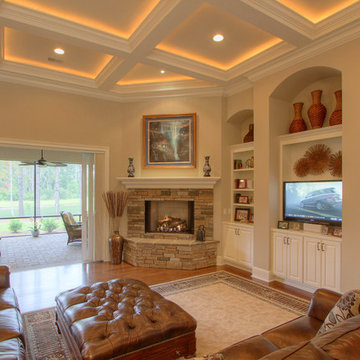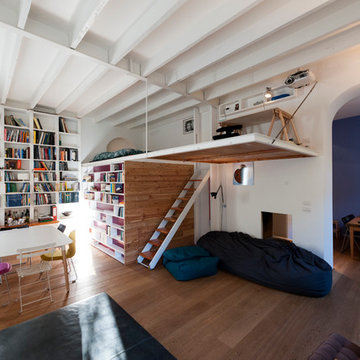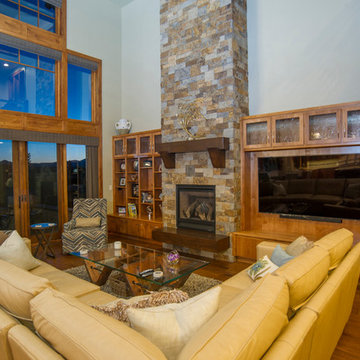1.141 Billeder af loftstue med en indbygget medievæg
Sorteret efter:
Budget
Sorter efter:Populær i dag
81 - 100 af 1.141 billeder
Item 1 ud af 3
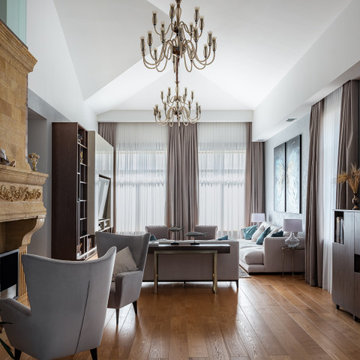
Дизайн-проект реализован Бюро9: Комплектация и декорирование. Руководитель Архитектор-Дизайнер Екатерина Ялалтынова.
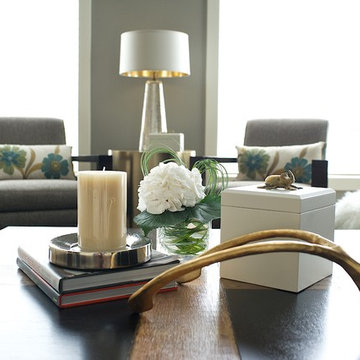
Marie Hebson, Designer Natasha Dixon, Photographer
Flowers by Callingwood Flowers
The Marketplace at Callingwood
6655 178 St NW #430, Edmonton, AB T5T 4J5
Phone: (780) 481-2361
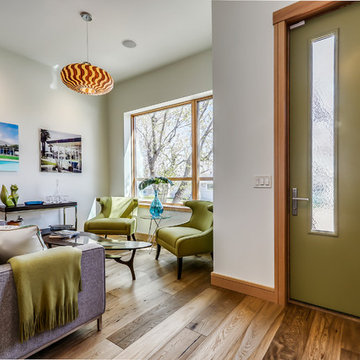
This home offers a 2nd living room area, perfect for adult entertaining, a formal dining room or a home office. It features a large window, large art walls and a large walnut armoire at the front entry.
zoon media
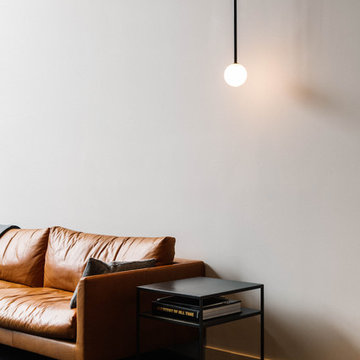
In this duplex apartment with double height living space, a massive walnut bookcase and media center was designed with a custom steel library ladder. All interior lighting, furniture, and window treatments were specified by JKD. Photo by Nick Glimenakis.
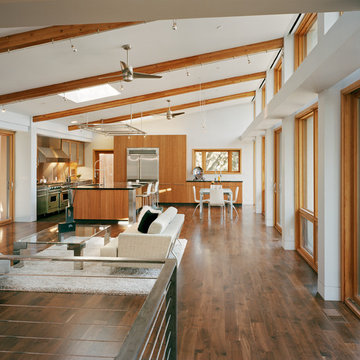
Kaplan Architects, AIA
Location: Redwood City , CA, USA
The main living space is a great room which includes the kitchen, dining, and living room. Doors from the front and rear of the space lead to expansive outdoor deck areas and an outdoor kitchen.
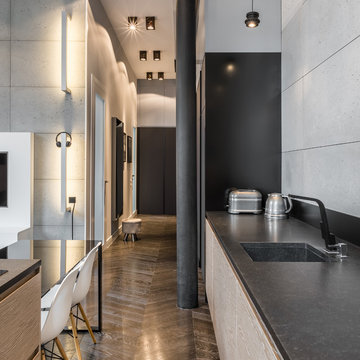
This open floor plan loft style penthouse has it all! Ceiling accent lights illuminate owner's art collection on the arcade white satin finish wall to achieve harmony of floor to wall color combination. Even the space is designed in neutral colors, the use of concrete and soapstone make the loft interesting. Scandinavian furniture completes the loft's mid-century modern look.
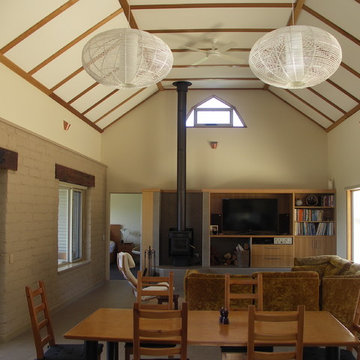
Architect’s notes:
A home on a remote alpaca property. The house is one of several buildings and other farm infrastructure.
Special features:
Passive solar design; very low maintenance with no external paint finishes; integrated solar and wood fired heating and water heating system; underground cellar under southern terrace.
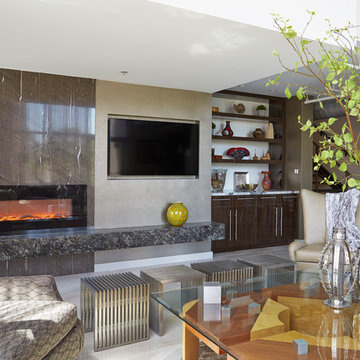
This open bookshelf and fireplace are part of a whole house collaboration project in a downtown Houston loft.
The collaborators are:
Accent Cabinets
Chairma Design Group
Morningstar Builders
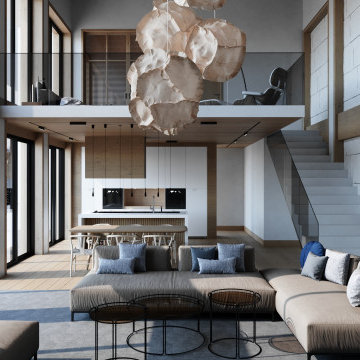
This space transforms all things solid into light and air. We have selected a palette of creamy neutral tones, punctuated here and there with patterns in an array of chenille , at once unexpected and yet seamless in this contemporary urban loft.
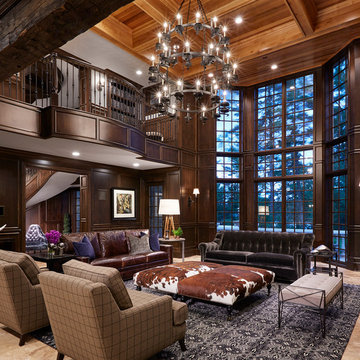
Martha O'Hara Interiors, Interior Design & Photo Styling | Corey Gaffer, Photography
Please Note: All “related,” “similar,” and “sponsored” products tagged or listed by Houzz are not actual products pictured. They have not been approved by Martha O’Hara Interiors nor any of the professionals credited. For information about our work, please contact design@oharainteriors.com.
1.141 Billeder af loftstue med en indbygget medievæg
5
