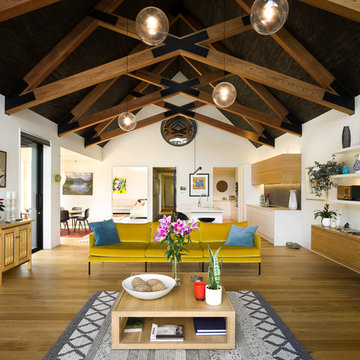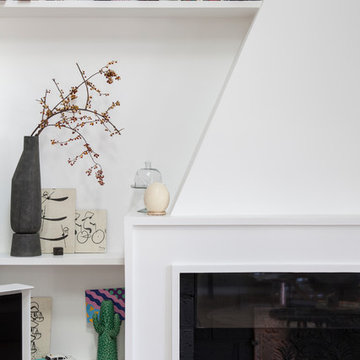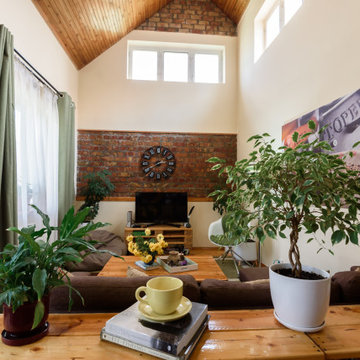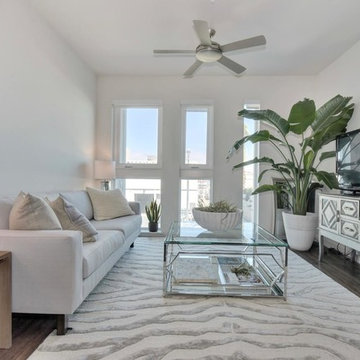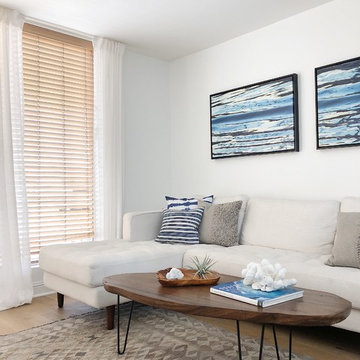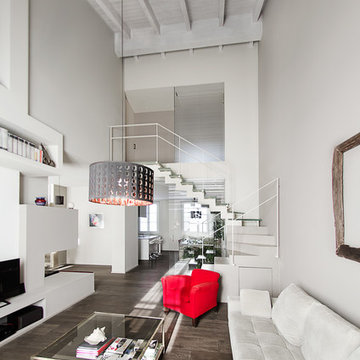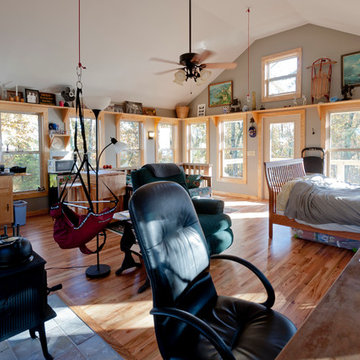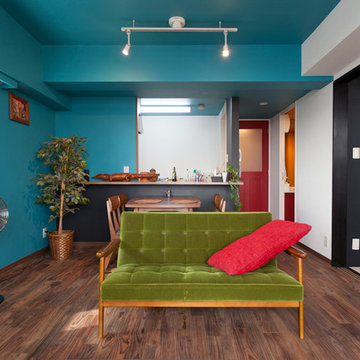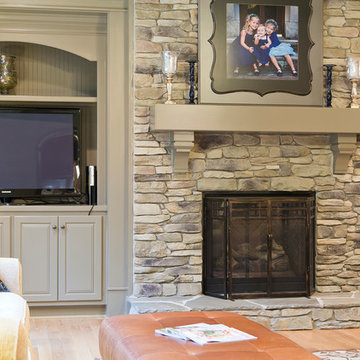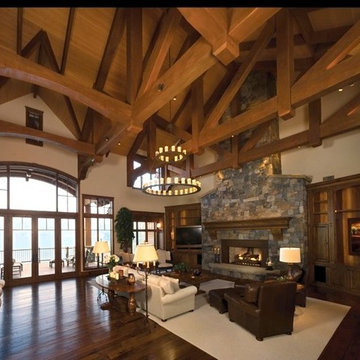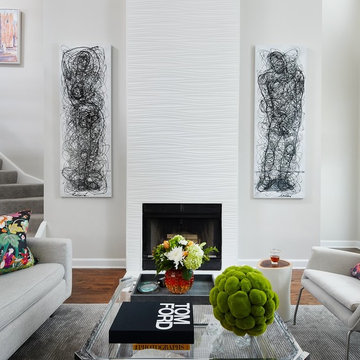2.556 Billeder af loftstue med et fritstående TV
Sorteret efter:
Budget
Sorter efter:Populær i dag
81 - 100 af 2.556 billeder
Item 1 ud af 3
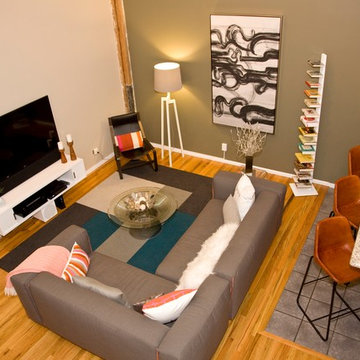
Lisa Wilson/Novello Images
High ceilings made a small living room feel larger than it was. BluDot Cleon sectional with fun orange detail stitching around the edges. Floating media console that did not take up floor space created an airy feel. DWR standing bookshelf holds primarily regional cookbooks and interesting Denver guide books for guests. CB2 barstools detailed with saddle-like whip stitching.
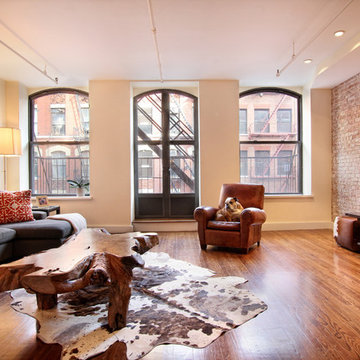
We renovated a one bedroom loft in New York City into a two bedroom space, to comfortably accommodate a growing family. The kitchen, dining area and living room are part of the open concept for the light filled space, making it seem larger and airy. Throughout the open loft layout, reclaimed wood finishes and furniture, exposed pipes and original brick were highlighted to complement the historic nature of the building.
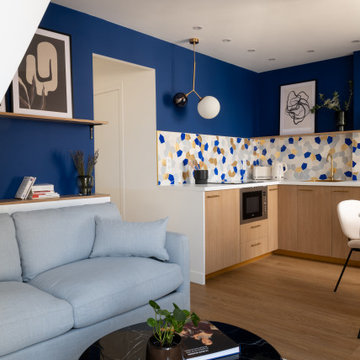
Faire l’acquisition de surfaces sous les toits nécessite parfois une faculté de projection importante, ce qui fut le cas pour nos clients du projet Timbaud.
Initialement configuré en deux « chambres de bonnes », la réunion de ces deux dernières et l’ouverture des volumes a permis de transformer l’ensemble en un appartement deux pièces très fonctionnel et lumineux.
Avec presque 41m2 au sol (29m2 carrez), les rangements ont été maximisés dans tous les espaces avec notamment un grand dressing dans la chambre, la cuisine ouverte sur le salon séjour, et la salle d’eau séparée des sanitaires, le tout baigné de lumière naturelle avec une vue dégagée sur les toits de Paris.
Tout en prenant en considération les problématiques liées au diagnostic énergétique initialement très faible, cette rénovation allie esthétisme, optimisation et performances actuelles dans un soucis du détail pour cet appartement destiné à la location.
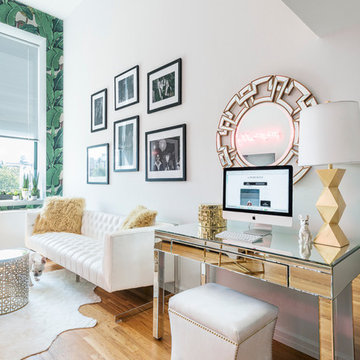
Fashion blogger Danielle Bernstein's (We Wore What) NYC loft makeover to celebrate Z Gallerie's new Small Spaces Collection.
R. Kimbrough Photography
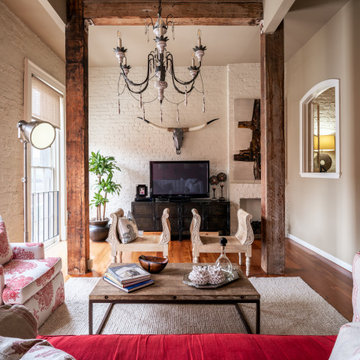
Living room of historic building in New Orleans. Beautiful view overlooking the Warehouse District.
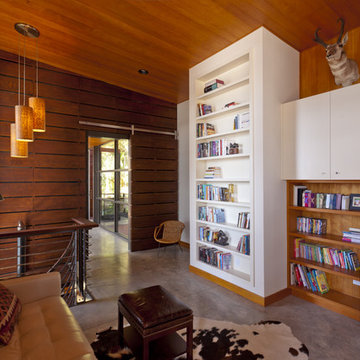
The goal of the project was to create a modern log cabin on Coeur D’Alene Lake in North Idaho. Uptic Studios considered the combined occupancy of two families, providing separate spaces for privacy and common rooms that bring everyone together comfortably under one roof. The resulting 3,000-square-foot space nestles into the site overlooking the lake. A delicate balance of natural materials and custom amenities fill the interior spaces with stunning views of the lake from almost every angle.
The whole project was featured in Jan/Feb issue of Design Bureau Magazine.
See the story here:
http://www.wearedesignbureau.com/projects/cliff-family-robinson/

Our Cambridge interior design studio gave a warm and welcoming feel to this converted loft featuring exposed-brick walls and wood ceilings and beams. Comfortable yet stylish furniture, metal accents, printed wallpaper, and an array of colorful rugs add a sumptuous, masculine vibe.
---
Project designed by Boston interior design studio Dane Austin Design. They serve Boston, Cambridge, Hingham, Cohasset, Newton, Weston, Lexington, Concord, Dover, Andover, Gloucester, as well as surrounding areas.
For more about Dane Austin Design, see here: https://daneaustindesign.com/
To learn more about this project, see here:
https://daneaustindesign.com/luxury-loft
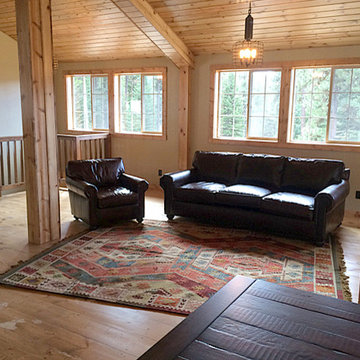
A collection of barn apartments sold across the country. Each of these Denali barn apartment models includes fully engineered living space above and room below for horses, garage, storage or work space. Our Denali model is 36 ft. wide and available in several lengths: 36 ft., 48 ft., 60 ft. and 72 ft. There are over 16 floor plan layouts to choose from that coordinate with several dormer styles and sizes for the most attractive rustic architectural style on the kit building market. Find more information on our website or give us a call and request an e-brochure detailing this barn apartment model.
2.556 Billeder af loftstue med et fritstående TV
5




