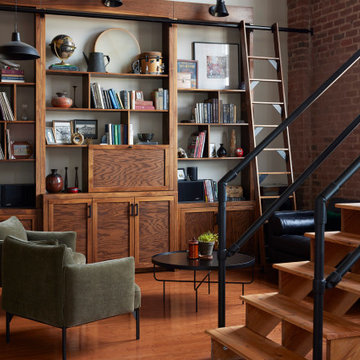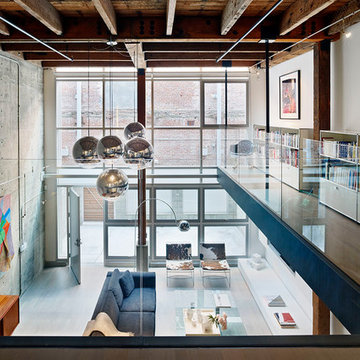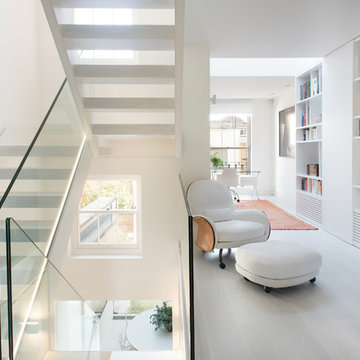2.984 Billeder af loftstue med et hjemmebibliotek
Sorteret efter:
Budget
Sorter efter:Populær i dag
1 - 20 af 2.984 billeder
Item 1 ud af 3

The upper stair hall features a cozy library nook rendered in hand-hewn timber and painted millwork cases marked by LED accent lighting, denticulated crown moulding, half-round pilasters, and a stained maple edge nosing. Woodruff Brown Photography
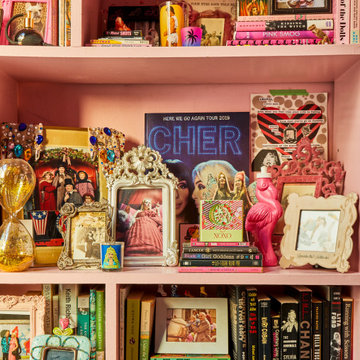
Pink, purple, and gold adorn this gorgeous, NYC loft space located in the Easy Village. The perfect backdrop for what may be the tallest bookcase we've styled yet! Rainbow color coded books meet bulldog statues, photos in amusing frames, and countless magazine butlers filled with vintage 80's and 90's publications. Our client is no stranger to pops of color, graphic artwork, and music memorabilia.

Named for its poise and position, this home's prominence on Dawson's Ridge corresponds to Crown Point on the southern side of the Columbia River. Far reaching vistas, breath-taking natural splendor and an endless horizon surround these walls with a sense of home only the Pacific Northwest can provide. Welcome to The River's Point.
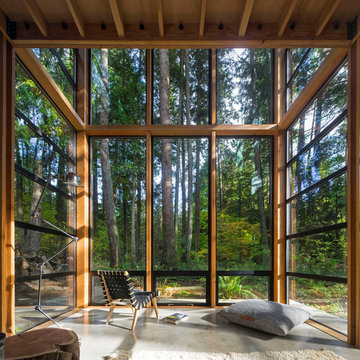
Images by Nic LeHoux
Designed as a home and studio for a photographer and his young family, Lightbox is located on a peninsula that extends south from British Columbia across the border to Point Roberts. The densely forested site lies beside a 180-acre park that overlooks the Strait of Georgia, the San Juan Islands and the Puget Sound.
Having experienced the world from under a black focusing cloth and large format camera lens, the photographer has a special fondness for simplicity and an appreciation of unique, genuine and well-crafted details.
The home was made decidedly modest, in size and means, with a building skin utilizing simple materials in a straightforward yet innovative configuration. The result is a structure crafted from affordable and common materials such as exposed wood two-bys that form the structural frame and directly support a prefabricated aluminum window system of standard glazing units uniformly sized to reduce the complexity and overall cost.
Accessed from the west on a sloped boardwalk that bisects its two contrasting forms, the house sits lightly on the land above the forest floor.
A south facing two-story glassy cage for living captures the sun and view as it celebrates the interplay of light and shadow in the forest. To the north, stairs are contained in a thin wooden box stained black with a traditional Finnish pine tar coating. Narrow apertures in the otherwise solid dark wooden wall sharply focus the vibrant cropped views of the old growth fir trees at the edge of the deep forest.
Lightbox is an uncomplicated yet powerful gesture that enables one to view the subtlety and beauty of the site while providing comfort and pleasure in the constantly changing light of the forest.
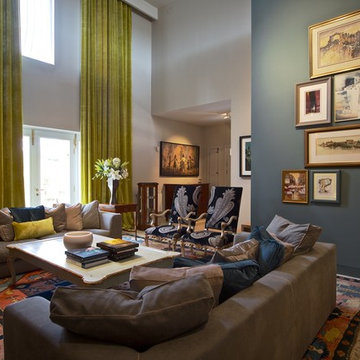
camilleriparismode projects and design team were approached to rethink a previously unused double height room in a wonderful villa. the lower part of the room was planned as a sitting and dining area, the sub level above as a tv den and games room. as the occupants enjoy their time together as a family, as well as their shared love of books, a floor-to-ceiling library was an ideal way of using and linking the large volume. the large library covers one wall of the room spilling into the den area above. it is given a sense of movement by the differing sizes of the verticals and shelves, broken up by randomly placed closed cupboards. the floating marble fireplace at the base of the library unit helps achieve a feeling of lightness despite it being a complex structure, while offering a cosy atmosphere to the family area below. the split-level den is reached via a solid oak staircase, below which is a custom made wine room. the staircase is concealed from the dining area by a high wall, painted in a bold colour on which a collection of paintings is displayed.
photos by: brian grech

Corner Fireplace. Fireplace. Cast Stone. Cast Stone Mantels. Fireplace. Fireplace Mantels. Fireplace Surrounds. Mantels Design. Omega. Modern Fireplace. Contemporary Fireplace. Contemporary Living room. Gas Fireplace. Linear. Linear Fireplace. Linear Mantels. Fireplace Makeover. Fireplace Linear Modern. Omega Mantels. Fireplace Design Ideas.
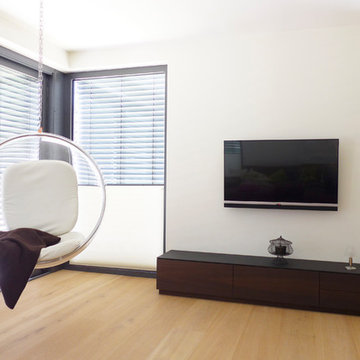
Dunkles Sideboard aus heimischer Räuchereiche, gerfertigt nach Kundenwunsch.
© Silke Rabe
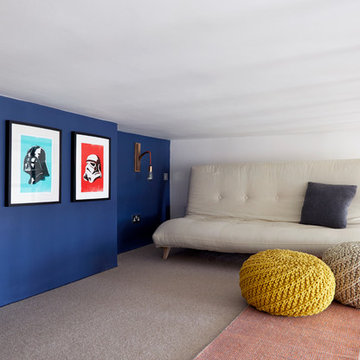
Anna Stathaki
This cosy mezzanine level is an extremely versatile space, with the ability to be used as a snug for listen to records, cinema space and as an extra bedroom for guests to stay.
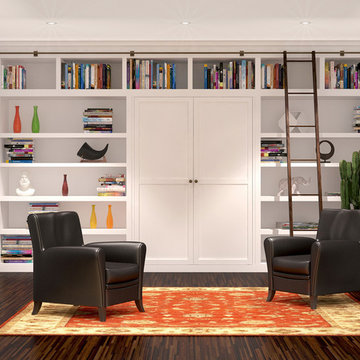
White library with built in desk and wall bed
Library ladder for book access

The Finleigh - Transitional Craftsman in Vancouver, Washington by Cascade West Development Inc.
Spreading out luxuriously from the large, rectangular foyer, you feel welcomed by the perfect blend of contemporary and traditional elements. From the moment you step through the double knotty alder doors into the extra wide entry way, you feel the openness and warmth of an entertainment-inspired home. A massive two story great room surrounded by windows overlooking the green space, along with the large 12’ wide bi-folding glass doors opening to the covered outdoor living area brings the outside in, like an extension of your living space.
Cascade West Facebook: https://goo.gl/MCD2U1
Cascade West Website: https://goo.gl/XHm7Un
These photos, like many of ours, were taken by the good people of ExposioHDR - Portland, Or
Exposio Facebook: https://goo.gl/SpSvyo
Exposio Website: https://goo.gl/Cbm8Ya
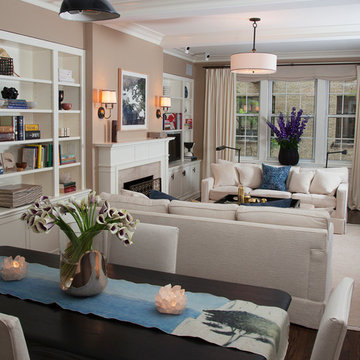
Open Living Room and Dining Area. Custom bookshelves. Don Freeman Studio photography

When Portland-based writer Donald Miller was looking to make improvements to his Sellwood loft, he asked a friend for a referral. He and Angela were like old buddies almost immediately. “Don naturally has good design taste and knows what he likes when he sees it. He is true to an earthy color palette; he likes Craftsman lines, cozy spaces, and gravitates to things that give him inspiration, memories and nostalgia. We made key changes that personalized his loft and surrounded him in pieces that told the story of his life, travels and aspirations,” Angela recalled.
Like all writers, Don is an avid book reader, and we helped him display his books in a way that they were accessible and meaningful – building a custom bookshelf in the living room. Don is also a world traveler, and had many mementos from journeys. Although, it was necessary to add accessory pieces to his home, we were very careful in our selection process. We wanted items that carried a story, and didn’t appear that they were mass produced in the home décor market. For example, we found a 1930’s typewriter in Portland’s Alameda District to serve as a focal point for Don’s coffee table – a piece that will no doubt launch many interesting conversations.
We LOVE and recommend Don’s books. For more information visit www.donmilleris.com
For more about Angela Todd Studios, click here: https://www.angelatoddstudios.com/
2.984 Billeder af loftstue med et hjemmebibliotek
1




