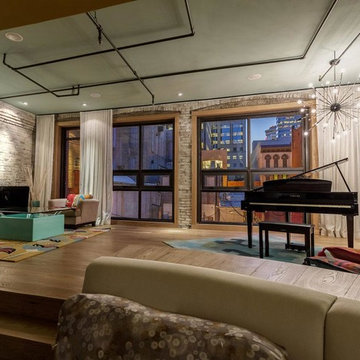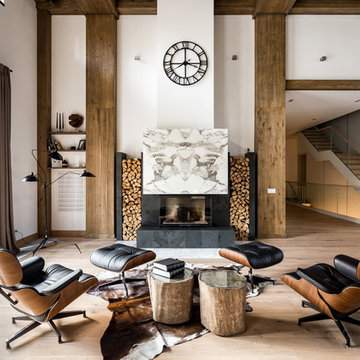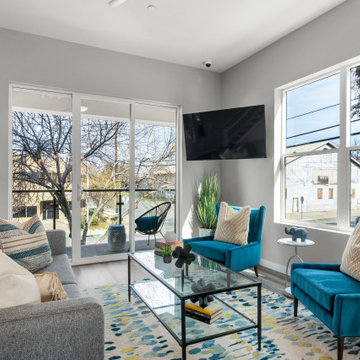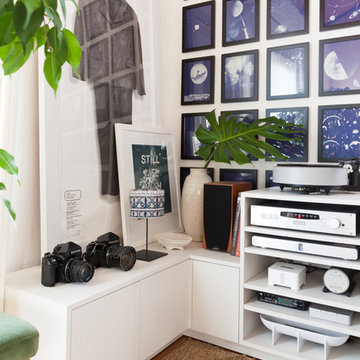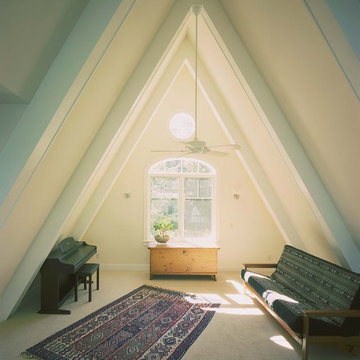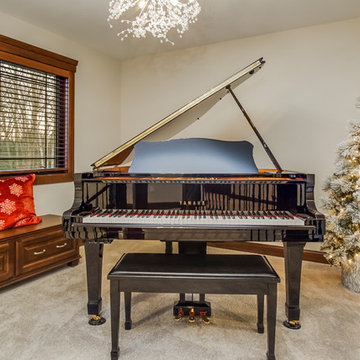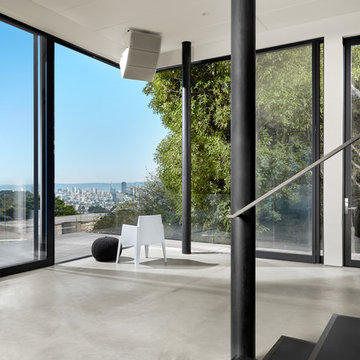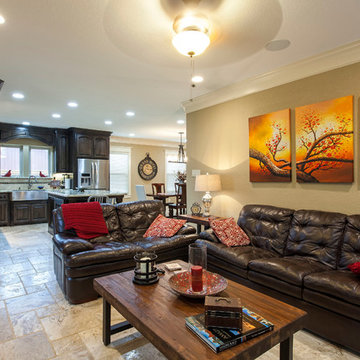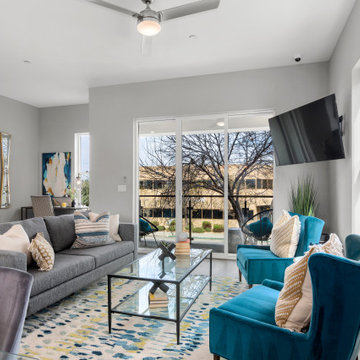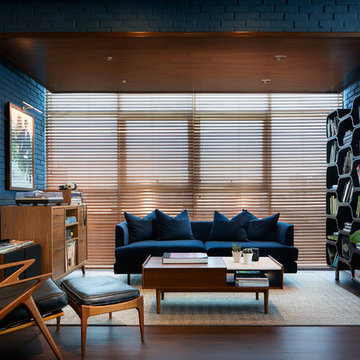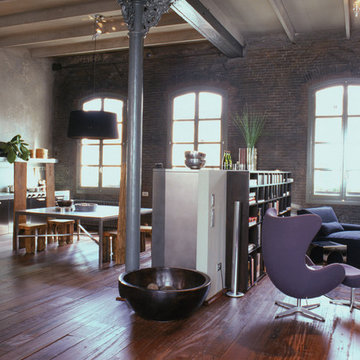614 Billeder af loftstue med et musikværelse
Sorteret efter:
Budget
Sorter efter:Populær i dag
81 - 100 af 614 billeder
Item 1 ud af 3
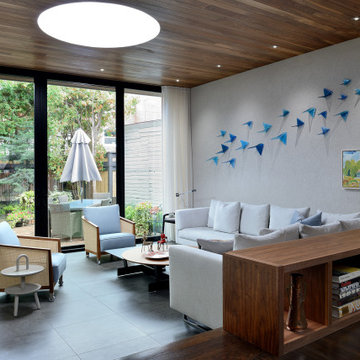
Constructed for a musically inclined family, this family room doubles as a concert space, with a close and open connection to the rear gardens.
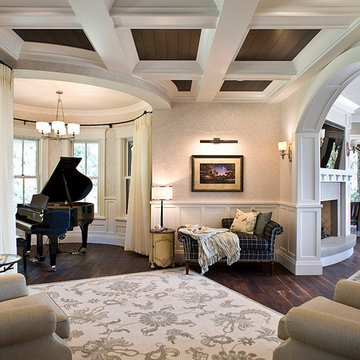
Builder- Jarrod Smart Construction
Interior Design- Designing Dreams by Ajay
Photography -Cypher Photography
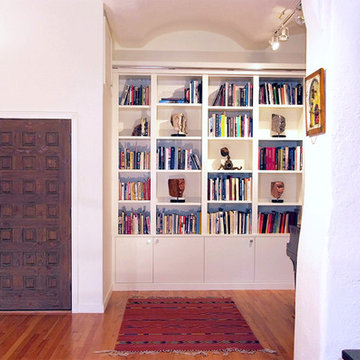
A vestibule, custom built in cabinetry, and soundproofing was added so that the owner could comfortably have piano recitals in their space without disturbing neighbors in this Chelsea loft.
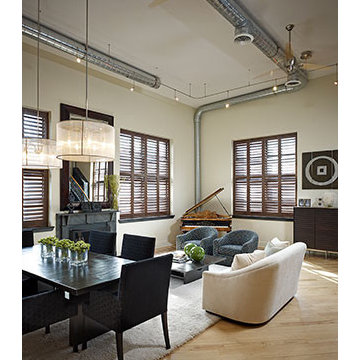
the full view of the loft's living area....note the original school house diagonally laid floors and the high ceilings with exposed duct work and modern track lighting.
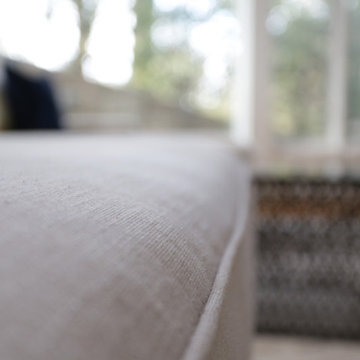
This gallery room design elegantly combines cool color tones with a sleek modern look. The wavy area rug anchors the room with subtle visual textures reminiscent of water. The art in the space makes the room feel much like a museum, while the furniture and accessories will bring in warmth into the room.
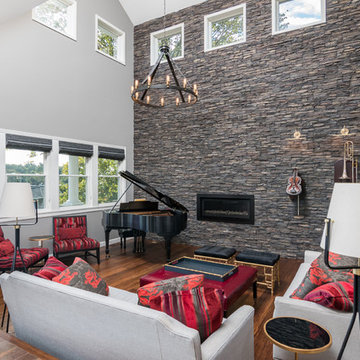
Double height living room with built in fireplace and stone wall. Instrument stands can be seen on the right, the water view can be seen on the left. Timothy Hill

The Porch House sits perched overlooking a stretch of the Yellowstone River valley. With an expansive view of the majestic Beartooth Mountain Range and its close proximity to renowned fishing on Montana’s Stillwater River you have the beginnings of a great Montana retreat. This structural insulated panel (SIP) home effortlessly fuses its sustainable features with carefully executed design choices into a modest 1,200 square feet. The SIPs provide a robust, insulated envelope while maintaining optimal interior comfort with minimal effort during all seasons. A twenty foot vaulted ceiling and open loft plan aided by proper window and ceiling fan placement provide efficient cross and stack ventilation. A custom square spiral stair, hiding a wine cellar access at its base, opens onto a loft overlooking the vaulted living room through a glass railing with an apparent Nordic flare. The “porch” on the Porch House wraps 75% of the house affording unobstructed views in all directions. It is clad in rusted cold-rolled steel bands of varying widths with patterned steel “scales” at each gable end. The steel roof connects to a 3,600 gallon rainwater collection system in the crawlspace for site irrigation and added fire protection given the remote nature of the site. Though it is quite literally at the end of the road, the Porch House is the beginning of many new adventures for its owners.
614 Billeder af loftstue med et musikværelse
5





