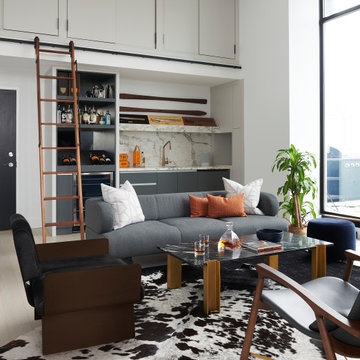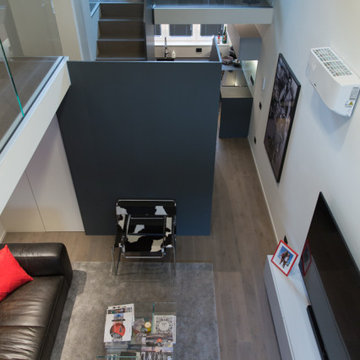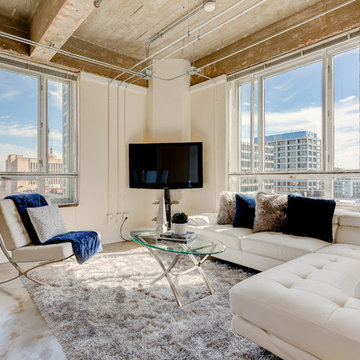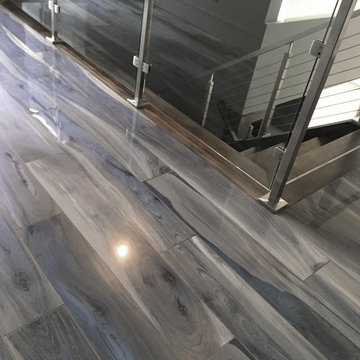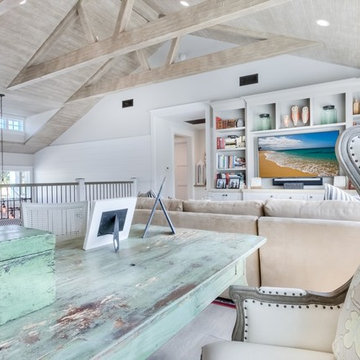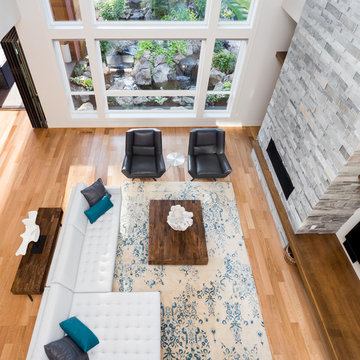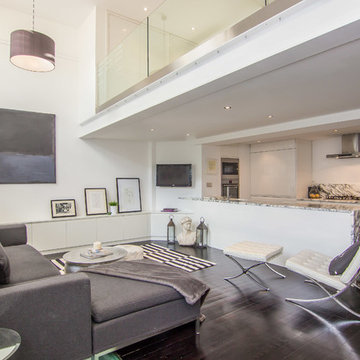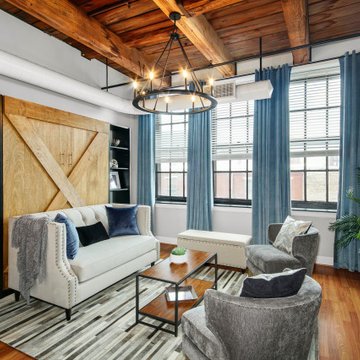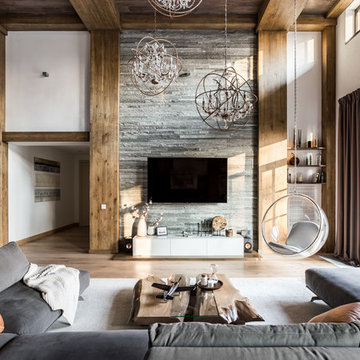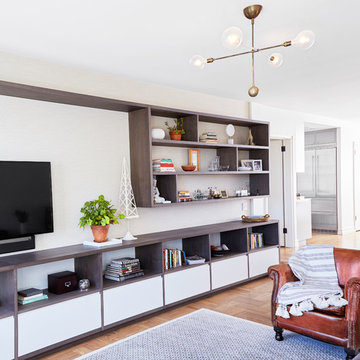4.312 Billeder af loftstue med et væghængt TV
Sorteret efter:
Budget
Sorter efter:Populær i dag
241 - 260 af 4.312 billeder
Item 1 ud af 3
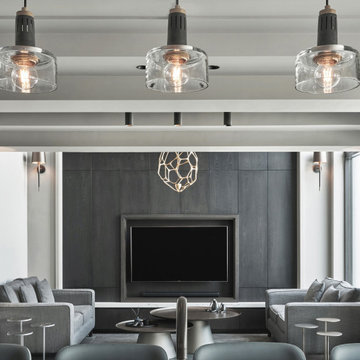
Family room with double height, stained oak TV feature wall with mezzanine space above. Custom design joinery fit-out, in collaboration with Newtown Woodworks. Sculpture, by Dawn Conn. Nesting tables, by Cattelan Italia, via Bushel Interiors. Lighting via Hicken Lighting. Coughlanstown Construction. Photography, by Gareth Byrne.
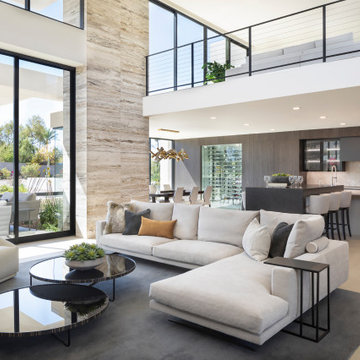
Boundless views visible from every room enhance the indoor/outdoor livability of the home.
Project Details // Razor's Edge
Paradise Valley, Arizona
Architecture: Drewett Works
Builder: Bedbrock Developers
Interior design: Holly Wright Design
Landscape: Bedbrock Developers
Photography: Jeff Zaruba
Faux plants: Botanical Elegance
Travertine walls: Cactus Stone
Porcelain flooring: Facings of America
https://www.drewettworks.com/razors-edge/
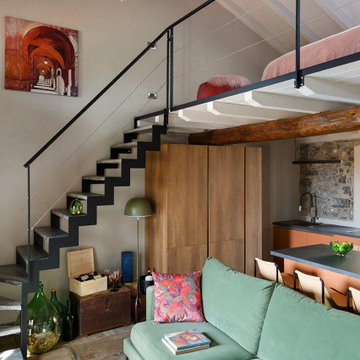
Квартира расположена на двух уровнях. Первый - это кухня, совмещенная с гостиной, с выходом на балкон, и небольшая кладовка; второй — спальня и ванная комната. Максимальная высота потолков — 4,8 метров. Металлическую лестницу, ведущую на второй этаж, а также винный стеллаж сварили в местной мастерской по эскизам дизайнера. Нестандартные дверные проемы по возможности расширили, но все же часть мебели пришлось затягивать в квартиру через балкон.
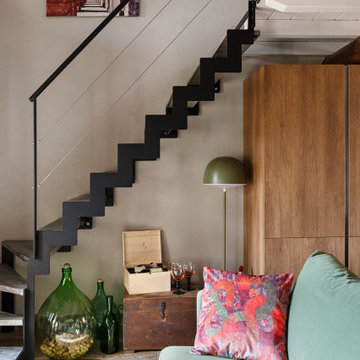
Квартира расположена на двух уровнях. Первый - это кухня, совмещенная с гостиной, с выходом на балкон, и небольшая кладовка; второй — спальня и ванная комната. Максимальная высота потолков — 4,8 метров. Металлическую лестницу, ведущую на второй этаж, а также винный стеллаж сварили в местной мастерской по эскизам дизайнера. Нестандартные дверные проемы по возможности расширили, но все же часть мебели пришлось затягивать в квартиру через балкон.
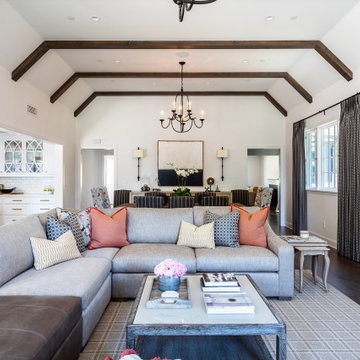
This Altadena home is the perfect example of modern farmhouse flair. The powder room flaunts an elegant mirror over a strapping vanity; the butcher block in the kitchen lends warmth and texture; the living room is replete with stunning details like the candle style chandelier, the plaid area rug, and the coral accents; and the master bathroom’s floor is a gorgeous floor tile.
Project designed by Courtney Thomas Design in La Cañada. Serving Pasadena, Glendale, Monrovia, San Marino, Sierra Madre, South Pasadena, and Altadena.
For more about Courtney Thomas Design, click here: https://www.courtneythomasdesign.com/
To learn more about this project, click here:
https://www.courtneythomasdesign.com/portfolio/new-construction-altadena-rustic-modern/
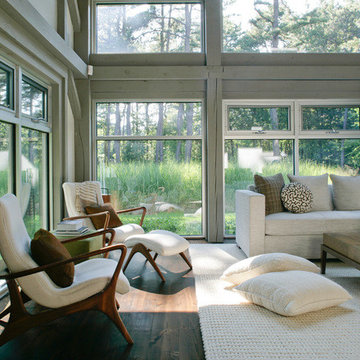
Inspiration for a contemporary styled farmhouse in The Hamptons featuring a neutral color palette patio, rectangular swimming pool, library, living room, dark hardwood floors, artwork, and ornaments that all entwine beautifully in this elegant home.
Project designed by Tribeca based interior designer Betty Wasserman. She designs luxury homes in New York City (Manhattan), The Hamptons (Southampton), and the entire tri-state area.
For more about Betty Wasserman, click here: https://www.bettywasserman.com/
To learn more about this project, click here: https://www.bettywasserman.com/spaces/modern-farmhouse/
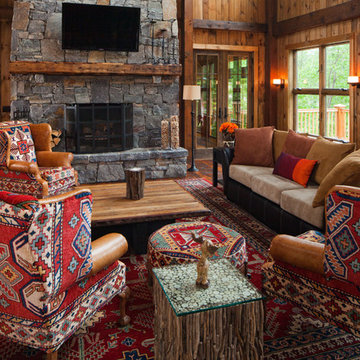
Custom designed by MossCreek, this four-seasons resort home in a New England vacation destination showcases natural stone, square timbers, vertical and horizontal wood siding, cedar shingles, and beautiful hardwood floors.
MossCreek's design staff worked closely with the owners to create spaces that brought the outside in, while at the same time providing for cozy evenings during the ski season. MossCreek also made sure to design lots of nooks and niches to accommodate the homeowners' eclectic collection of sports and skiing memorabilia.
The end result is a custom-designed home that reflects both it's New England surroundings and the owner's style.
MossCreek.net
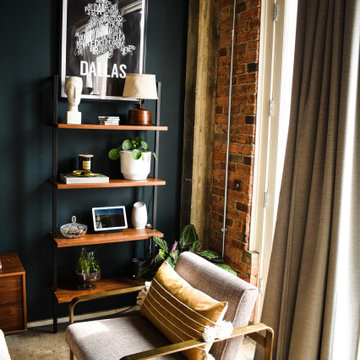
Located in the heart of Downtown Dallas this once Interurban Transit station for the DFW area no serves as an urban dwelling. The historic building is filled with character and individuality which was a need for the interior design with decoration and furniture. Inspired by the 1930’s this loft is a center of social gatherings.
Location: Downtown, Dallas, Texas | Designer: Haus of Sabo | Completions: 2021
4.312 Billeder af loftstue med et væghængt TV
13
