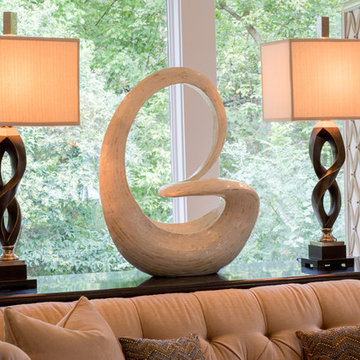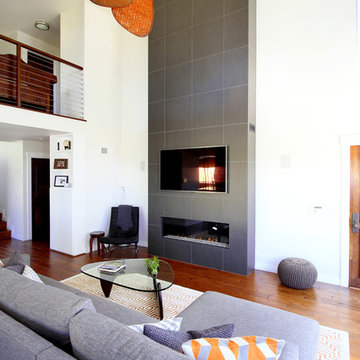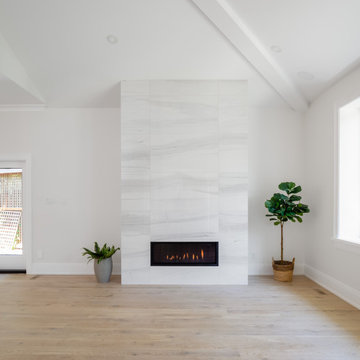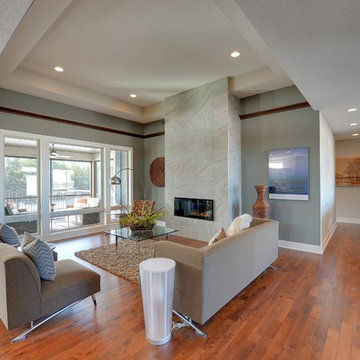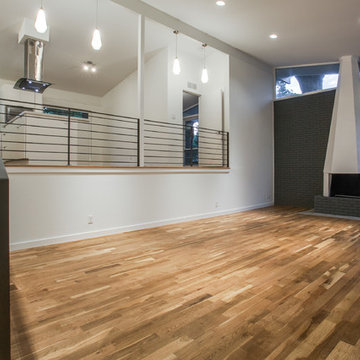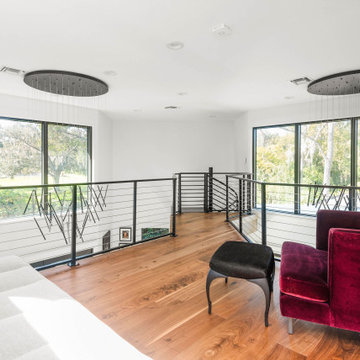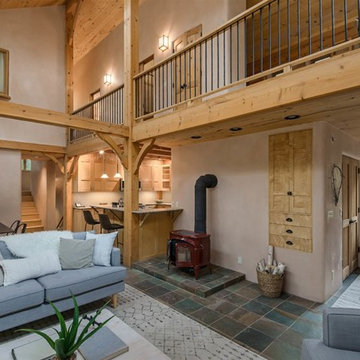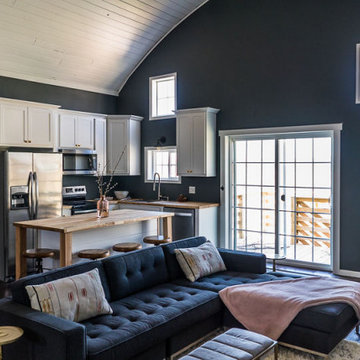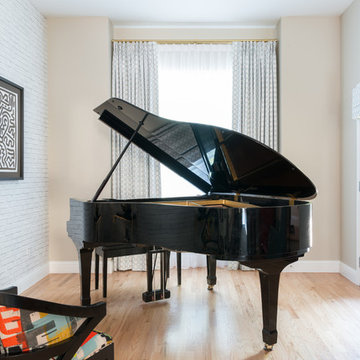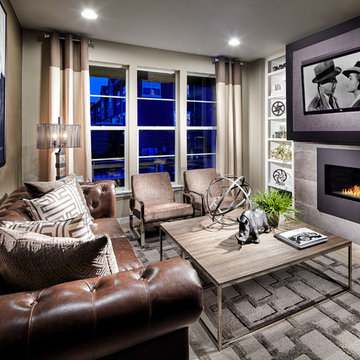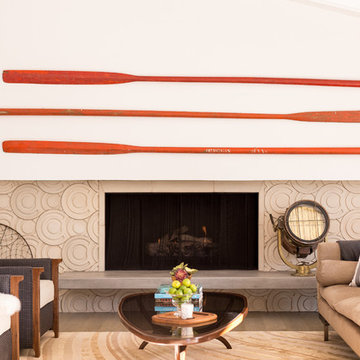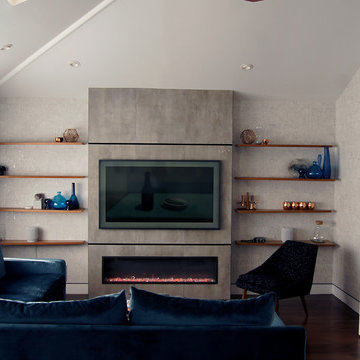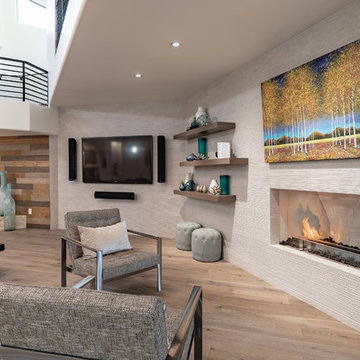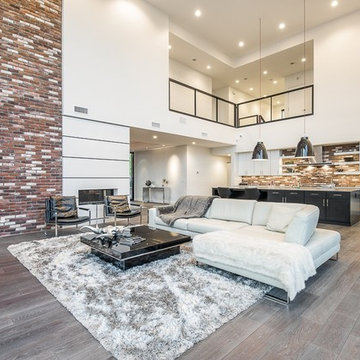724 Billeder af loftstue med flisebelagt pejseindramning
Sorteret efter:
Budget
Sorter efter:Populær i dag
161 - 180 af 724 billeder
Item 1 ud af 3
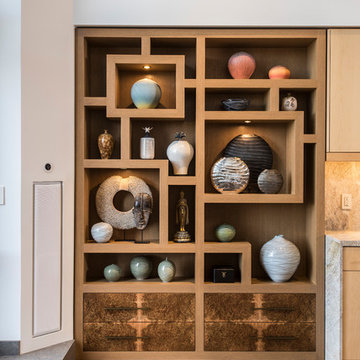
Custom shelving unit to feature artwork and accessories. Shelving unit has built in LED lights and burl drawer fronts.
Photographer: Scott Sandler
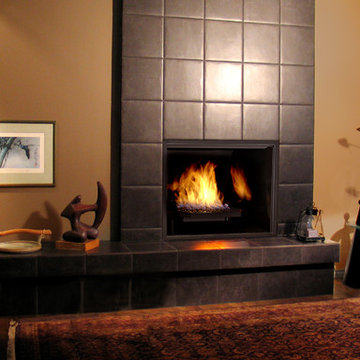
Town & Country - With Town & Country's design flexibility behind the glass, TC36 gas fireplaces let you recreate the authentic look of a wood burning hearth – or the aesthetic of cool luxury.
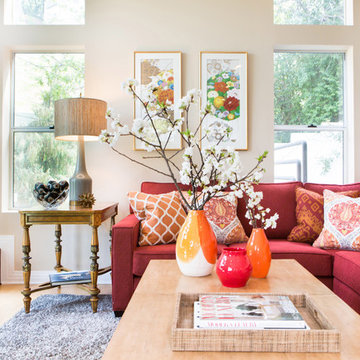
The Living Room colors were inspired by the art and furniture my clients purchased while living in Asia. Reds, oranges, grays and tan make up this vibrant palate.
Erika Bierman Photography
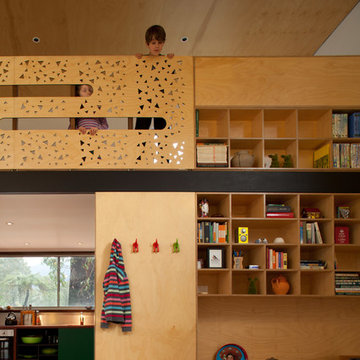
Plywood internal features softly diffuse natural light throughout. Photograph by Brendan Finn.
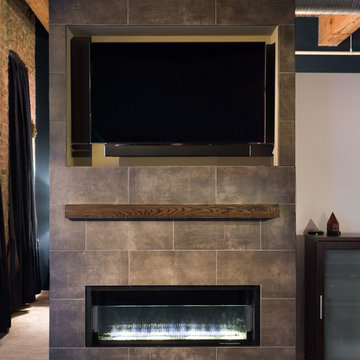
The exposed brick and heavy timber beams create a unique aesthetic in this loft. The entertainment center we designed for these clients is encased in a 12x24 rustic finished formated tile cladding with precise cut-outs for the LED fireplace and entertainment system. The rustic feel is further accented by the thick wooden mantle and distressed wide-plank flooring.
With both the floor and fireplace contrasting with the brick accent wall and wooden beams, this living room offers a mixture of organic colors and textures, emphasizing a rustic yet modernized design.
Designed by Chi Renovation & Design who also serve the Chicagoland area and it's surrounding suburbs, with an emphasis on the North Side and North Shore. You'll find their work from the Loop through Humboldt Park, Lincoln Park, Skokie, Evanston, Wilmette, and all of the way up to Lake Forest.
For more about Chi Renovation & Design, click here: https://www.chirenovation.com/
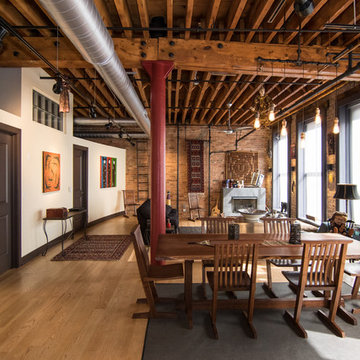
Located at the end of the unit the living room is flanked on one side by the curved wall that separates the public spaces from the private spaces. The double hung windows are original to the building from the late 1800's and cannot be modified without Landmark approval. We created one riser down into the living room to give it move of a defined space. the fireplace is a vent free gas unit.
724 Billeder af loftstue med flisebelagt pejseindramning
9
